Do your kitchen cabinets go all the way to the ceiling?
lolauren
14 years ago
Featured Answer
Comments (47)
jmm76
14 years agocolickyboy
14 years agoRelated Professionals
Shamong Kitchen & Bathroom Remodelers · Wood River Kitchen & Bathroom Remodelers · Dearborn Kitchen & Bathroom Remodelers · Park Ridge Kitchen & Bathroom Remodelers · Placerville Kitchen & Bathroom Remodelers · Pueblo Kitchen & Bathroom Remodelers · Rancho Cordova Kitchen & Bathroom Remodelers · Rolling Hills Estates Kitchen & Bathroom Remodelers · Roselle Kitchen & Bathroom Remodelers · South Park Township Kitchen & Bathroom Remodelers · Walnut Creek Kitchen & Bathroom Remodelers · Middlesex Kitchen & Bathroom Remodelers · Allentown Cabinets & Cabinetry · Brea Cabinets & Cabinetry · Town 'n' Country Cabinets & CabinetryBuehl
14 years agoreyesuela
14 years agokitchenconfidential2
14 years agoartemis78
14 years agoplllog
14 years agoMaria410
14 years agoidrive65
14 years agorjr220
14 years agoskyedog
14 years agochicagoans
14 years agoidrive65
14 years agogillylily
14 years agololauren
14 years agowarmfridge
14 years agoshelayne
14 years agocrozzroad
14 years agowillowdecor
14 years agobecktheeng
14 years agoreyesuela
14 years agoreyesuela
14 years agotrish21
14 years agobrickmanhouse
14 years agorhome410
14 years agoS C
14 years agololauren
14 years agoBuehl
14 years agobuffalotina
14 years agoredcleo
14 years agojoann23456
14 years agololauren
14 years agoLaurie Neumann
14 years agololauren
14 years agoA2T2
10 years agoxc60
10 years agoA2T2
10 years agothreegraces
10 years agoirmaly
10 years agoirmaly
10 years agoEllen1234
10 years agoirmaly
10 years agotaggie
10 years agogpraceman55
10 years agosalangley63
10 years agoTB151
10 years ago
Related Stories
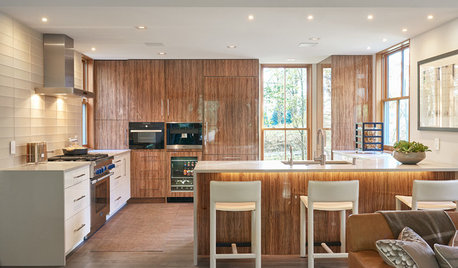
KITCHEN DESIGNShould You Go for Floor-to-Ceiling Cabinets in Your Kitchen?
Confining much of your storage to one wall offers advantages, as these stylish designs show
Full Story
KITCHEN CABINETS9 Ways to Save Money on Kitchen Cabinets
Hold on to more dough without sacrificing style with these cost-saving tips
Full Story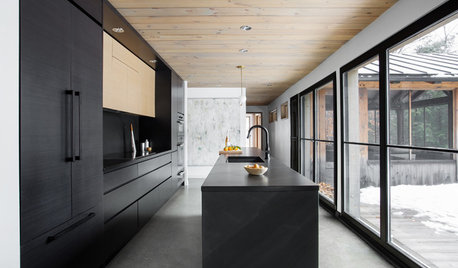
KITCHEN OF THE WEEKKitchen of the Week: Black Was the Only Way to Go
Abundant natural light, texture and contrast make the challenging color a success
Full Story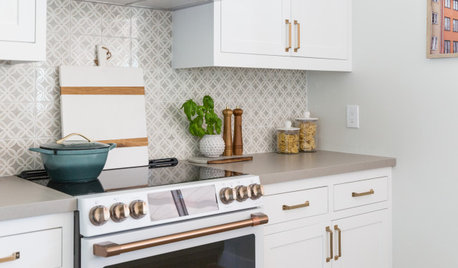
KITCHEN CABINETS9 Ways to Get Low-Maintenance Kitchen Cabinets
Save valuable elbow grease and time with these ideas for easy-to-maintain cabinets
Full Story
KITCHEN CABINETSKitchen Confidential: 7 Ways to Mix and Match Cabinet Colors
Can't decide on a specific color or stain for your kitchen cabinets? You don't have to choose just one
Full Story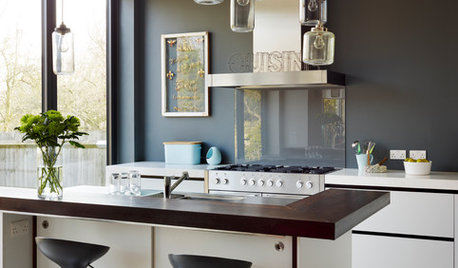
DECORATING GUIDES10 Ways to Go Dark in a Contemporary Kitchen
Moody is big news in kitchen design. Find inspiration with these interpretations
Full Story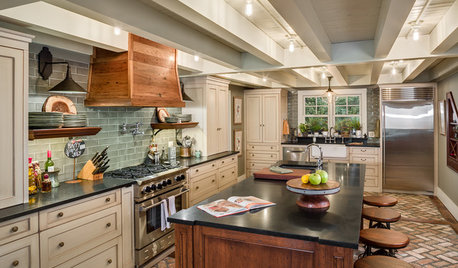
KITCHEN OF THE WEEKKitchen of the Week: ‘Raising’ the Ceiling in a Creative Way
A smart design solution helps a South Carolina kitchen feel more spacious and adds industrial style
Full Story
KITCHEN DESIGNPopular Cabinet Door Styles for Kitchens of All Kinds
Let our mini guide help you choose the right kitchen door style
Full Story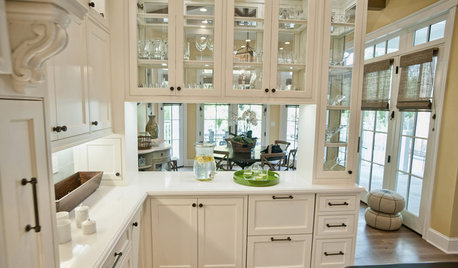
KITCHEN DESIGN8 Beautiful Ways to Work Glass Into Your Kitchen Cabinets
Lighten up in the kitchen with see-through or glossy panes that bounce the sun's rays or show you've got nothing to hide
Full Story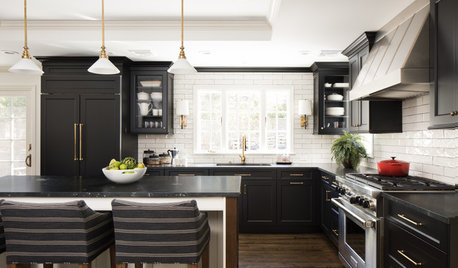
KITCHEN CABINETS7 Ways to Pair Dark Kitchen Cabinets With Dark Counters
Dare to dive into the deep for a sophisticated look in your cooking space
Full Story







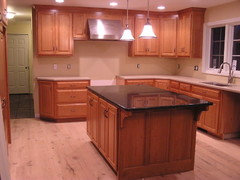
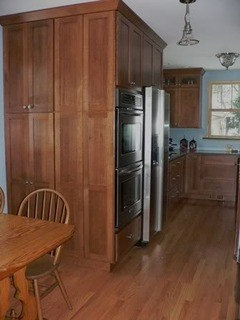


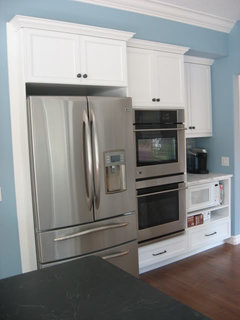
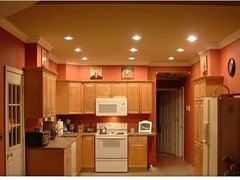

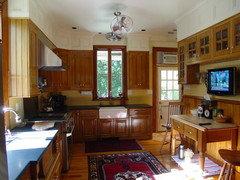


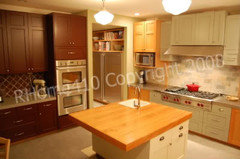





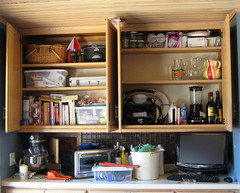
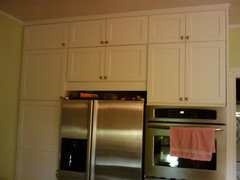
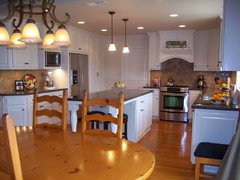
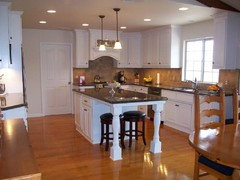
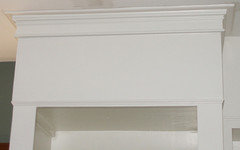

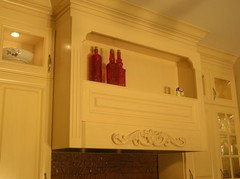
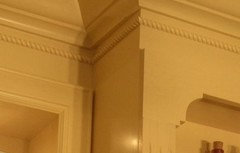




megradek