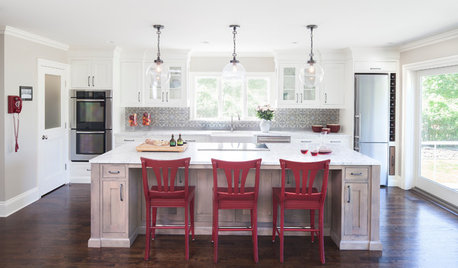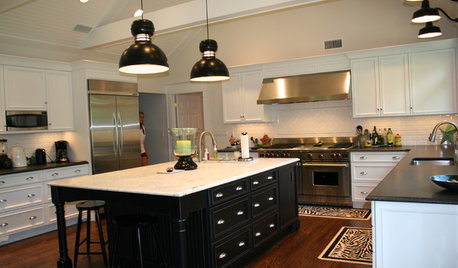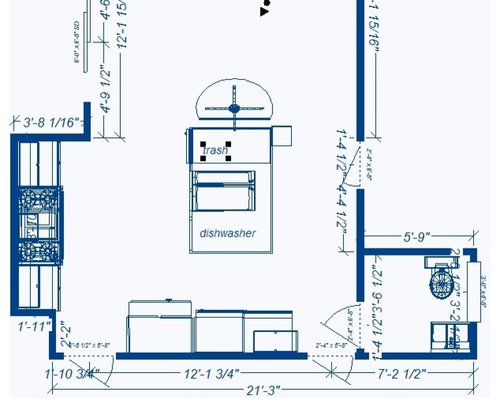Kitchen Layout after 7 versions
twix6
12 years ago
Related Stories

KITCHEN DESIGNKitchen Layouts: A Vote for the Good Old Galley
Less popular now, the galley kitchen is still a great layout for cooking
Full Story
BEFORE AND AFTERSSmall Kitchen Gets a Fresher Look and Better Function
A Minnesota family’s kitchen goes from dark and cramped to bright and warm, with good flow and lots of storage
Full Story
KITCHEN OF THE WEEKKitchen of the Week: The Calm After the Storm
Ravaged by Hurricane Sandy, a suburban New York kitchen is reborn as a light-filled space with a serene, soothing palette
Full Story
WHITE KITCHENSBefore and After: Modern Update Blasts a '70s Kitchen Out of the Past
A massive island and a neutral color palette turn a retro kitchen into a modern space full of function and storage
Full Story
BEFORE AND AFTERSBefore and After: 19 Dramatic Bathroom Makeovers
See what's possible with these examples of bathroom remodels that wow
Full Story
MOST POPULAR7 Ways to Design Your Kitchen to Help You Lose Weight
In his new book, Slim by Design, eating-behavior expert Brian Wansink shows us how to get our kitchens working better
Full Story
KITCHEN DESIGNKitchen of the Week: Black-and-White Elegance for 7
Carefully Planned Layout Creates a Family-Friendly Kitchen Built for Entertaining
Full Story
KITCHEN DESIGNKitchen Layouts: Island or a Peninsula?
Attached to one wall, a peninsula is a great option for smaller kitchens
Full Story
KITCHEN DESIGNDetermine the Right Appliance Layout for Your Kitchen
Kitchen work triangle got you running around in circles? Boiling over about where to put the range? This guide is for you
Full Story
KITCHEN CABINETSKitchen Confidential: 7 Ways to Mix and Match Cabinet Colors
Can't decide on a specific color or stain for your kitchen cabinets? You don't have to choose just one
Full Story













aloha2009
twix6Original Author
Related Professionals
Euclid Kitchen & Bathroom Designers · Haslett Kitchen & Bathroom Designers · Lafayette Kitchen & Bathroom Designers · Philadelphia Kitchen & Bathroom Designers · Redmond Kitchen & Bathroom Designers · Athens Kitchen & Bathroom Remodelers · Hoffman Estates Kitchen & Bathroom Remodelers · Luling Kitchen & Bathroom Remodelers · Rolling Hills Estates Kitchen & Bathroom Remodelers · Beaumont Cabinets & Cabinetry · Little Chute Cabinets & Cabinetry · North Plainfield Cabinets & Cabinetry · Channahon Tile and Stone Contractors · Chattanooga Tile and Stone Contractors · Elmwood Park Tile and Stone Contractorspalimpsest
User
twix6Original Author
twix6Original Author
User
remodelfla
twix6Original Author
twix6Original Author
rosie
User
twix6Original Author
lavender_lass
User
twix6Original Author
User
twix6Original Author
twix6Original Author