Now what? Crown moldings are 1/4' to 1/2' from ceiling.
sterlingsilver
15 years ago
Featured Answer
Comments (19)
pharaoh
15 years agoRelated Professionals
Piedmont Kitchen & Bathroom Designers · East Tulare County Kitchen & Bathroom Remodelers · Channahon Kitchen & Bathroom Remodelers · Glendale Kitchen & Bathroom Remodelers · Idaho Falls Kitchen & Bathroom Remodelers · Jefferson Hills Kitchen & Bathroom Remodelers · Eureka Cabinets & Cabinetry · Hanover Park Cabinets & Cabinetry · Palos Verdes Estates Cabinets & Cabinetry · Saugus Cabinets & Cabinetry · Channahon Tile and Stone Contractors · Edwards Tile and Stone Contractors · Scottdale Tile and Stone Contractors · Aspen Hill Design-Build Firms · Oak Hills Design-Build Firmsacreed4
15 years agojejvtr
15 years agoBuehl
15 years agosterlingsilver
15 years agokompy
15 years agozoey_neohio
15 years agoBuehl
15 years agoigloochic
15 years agosterlingsilver
15 years agoigloochic
15 years agoPoorOwner
15 years agojejvtr
15 years agokompy
15 years agozoey_neohio
15 years agoLeslye Gartrell
7 years agoBuehl
7 years agomillworkman
7 years ago
Related Stories
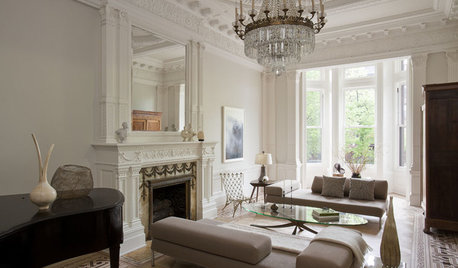
REMODELING GUIDESCrown Molding: Is It Right for Your Home?
See how to find the right trim for the height of your ceilings and style of your room
Full Story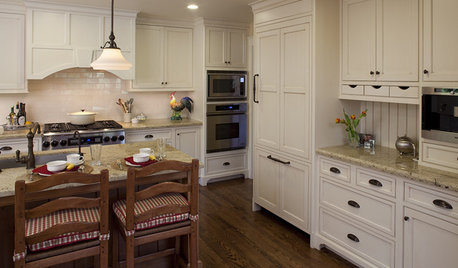
KITCHEN DESIGN9 Molding Types to Raise the Bar on Your Kitchen Cabinetry
Customize your kitchen cabinets the affordable way with crown, edge or other kinds of molding
Full Story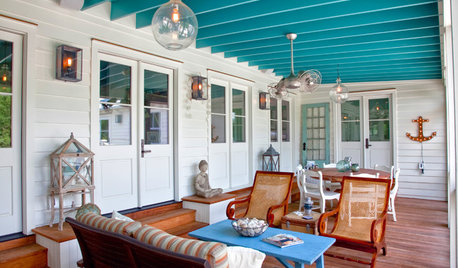
COLOR9 Fun Ceiling Colors to Try Right Now
Go bold overhead for a touch of intimacy or a punch of energy
Full Story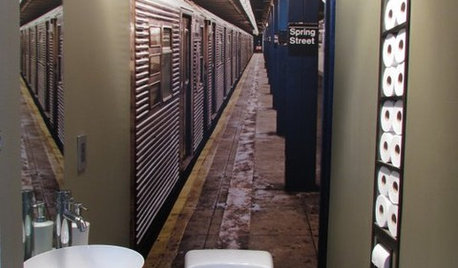
POWDER ROOMSNow Arriving on Platform 2, a Playful Powder Room
Subway graphics from a New York City station add unexpected depth and humor to a tiny half bath in California
Full Story
REMODELING GUIDESHow to Size Interior Trim for a Finished Look
There's an art to striking an appealing balance of sizes for baseboards, crown moldings and other millwork. An architect shares his secrets
Full Story
WHITE KITCHENS4 Dreamy White-and-Wood Kitchens to Learn From
White too bright in your kitchen? Introduce wood beams, countertops, furniture and more
Full Story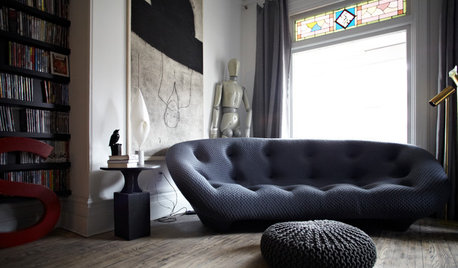
ECLECTIC HOMESHouzz Tour: A Toronto Home Comes Back From the Brink
Not even squatters deterred an interior designer from turning an abandoned 4-bedroom into a chic, unique home
Full Story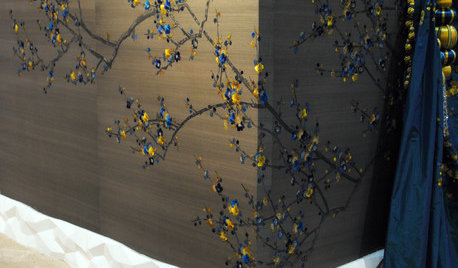
REMODELING GUIDESDesign Details: Moldings — or Not?
16 new and unusual ways to trim your doors, floors and ceilings
Full Story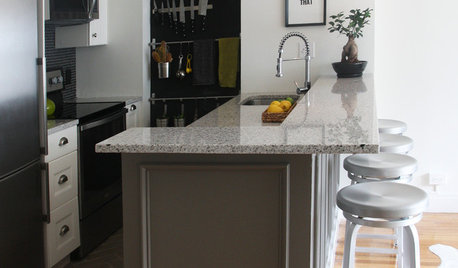
BEFORE AND AFTERSA Boston Kitchen and Bath Go From Dreary to Darling
See how a $25,000 renovation budget gave 2 outdated spaces in a small Massachusetts apartment a brand-new look
Full Story
SMALL HOMES16 Smart Ideas for Small Homes From People Who’ve Been There
Got less than 1,000 square feet to work with? These design-savvy homeowners have ideas for you
Full Story





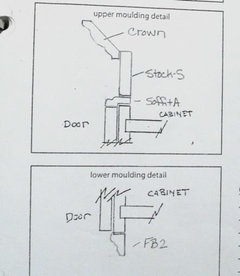
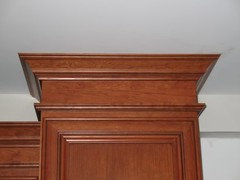
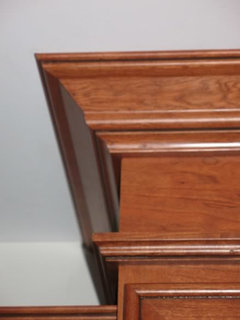
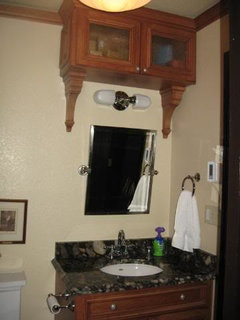

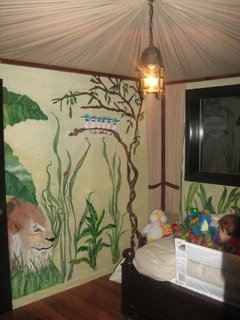





igloochic