Help with Window over Aga
Perhaps there is someone out there who can help me. I have a red four oven Aga cooker, not yet installed, which has to go under a seven foot casement window unit. It is a direct vent and the installer said that is the only wall it can go on. Here is my problem. I had planned on having it on another solid wall where I could have a mantel look over the unit. How can I create that type of look over a window? I am trying to achieve a french country type of look. The house is an 1860's farmhouse. The kitchen is cathedral ceiling, so the wall with the window/Aga goes up to the peak. Directly across from this wall in the family room is the fireplace with a white surround mantel incorporating beadboard. (If I knew how to post pictures, I would.) Thanks for any input!
Comments (42)
marthavila
14 years agoGee, it sounds like you have a very interesting problem for the TKO crowd to help solve! I'm also thinking that, in order for us to give you the best advice though, we'll really need to see some photos or, at the very least, a good representation of your layout. Have you tried following the photo posting instructions that are in the "Read Me If You're New to GW" thread? If so, and you're still having trouble, can you get someone else to post them for you? From the brief description of your house and kitchen, your reno project sounds fantastic. And, as the lover of old houses as well as the owner of a claret red Aga 6-4 (no, not the cooker), I'm dying to see what you've got going on! Photos Please! :-)
BTW, here are the instructions from the "Read Me" thread:
Posting a picture from your photo hosting account (e.g., PhotoBucket)First, where are your pictures? If on your computer only, you'll need to upload them somewhere on the web for the rest of us to see them. I upload pictures to PhotoBucket.
Open an account w/PhotoBucket or other photo hosting site.
Take a picture using a digital camera (or film camera but get them on disk when they're developed)
Resize your pics so they're approx 400x300 (resize keeping the same proportions so they don't get distorted...i.e., don't specify a specific size, use %-ages or similar)
Upload your pictures to your photo account
Find the label that contains the link to the picture
(In PhotoBucket, it's the box labeled "HTML Code")
Copy that link and paste it into the "Message" box of a post.
When you "Preview" your message, you'll see the picture.
Posting a picture from somewhere other than your Photo hosting account
Copy the following into the "Message" box where you want the picture to be:
{{gwi:1467847}}Next, replace the http://www.XXX/image.jpg with the address of the image.
When you "preview" the message, you should see the picture
HTH
igloochic
14 years agoI'm going to go on strike til you post a pic cuz I'm dying to see the space LOL (I'm an old house snob..adore them all!!! New construction bores me...I have both) LOL
But really....have you checked code? I don't think it's allowed under a window for many good reasons....(our stove top is on the back porch under a window and the wall is blistered from the hot range top....)
Related Professionals
Hillsboro Kitchen & Bathroom Designers · Springfield Kitchen & Bathroom Designers · South Sioux City Kitchen & Bathroom Designers · Boca Raton Kitchen & Bathroom Remodelers · Broadlands Kitchen & Bathroom Remodelers · Linton Hall Kitchen & Bathroom Remodelers · Vashon Kitchen & Bathroom Remodelers · Walnut Creek Kitchen & Bathroom Remodelers · Alton Cabinets & Cabinetry · Wadsworth Cabinets & Cabinetry · Warr Acres Cabinets & Cabinetry · Wells Branch Cabinets & Cabinetry · Phelan Cabinets & Cabinetry · Roxbury Crossing Tile and Stone Contractors · Calumet City Design-Build Firmsquiltgirl
Original Author14 years agoI went to Photobucket and will try to post what I have on hand. The kitchen is empty except for makeshift pieces for now. We do have a temporary sink cabinet hooked up. I have an old store counter under the window in question. We can put the stove under the window. T he window is about 10 inches behind the stove because it is boxed out. Cannot put it on the wall to the left of the window because the entrance is on other side of that wall. Disregard the kitchen layout in the floor plan. It was one idea from several months ago. I will post this layout and see if I can get it to work before I post pictures.
{{!gwi}}
quiltgirl
Original Author14 years agoHere are some pictures still under construction. Will try to get cleaner and better pictures tomorrow. Just had these on the computer from quite awhile ago.
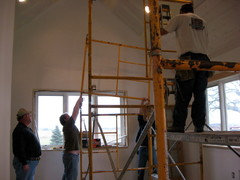
{{!gwi}}
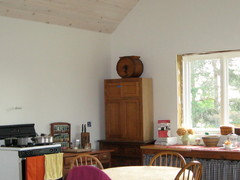
quiltgirl
Original Author14 years agoSorry I am posting several in a row. This is the first time I have used Photo Bucket and added pictures to post. Here is a bigger picture of kitchen layout which should be easier to see. I tried to make this a little smaller, but to no avail. Once again, disregard layout. Thanks!
{{!gwi}}
teppy
14 years agoif i were you, and wanted to get the mantle look, i would have the lower cabs on the side of the stove built in around the range and have them extend up and around the window with the mantle right over the window. I would also continue above the mantle with some raised panels or something. its hard for me to describe what i'm visualizing, but i see the window taking the place of the backsplash. something like this, but window in place of the backsplash.
{{!gwi}}or this
{{!gwi}}
User
14 years agoDoes your jurisdiction allow you to have a stove below windows, especially windows that open? Many building codes don't permit your arrangement.
Good luck with your remodel, it looks like a wonderful kitchen. Enjoy
Circus Peanut
14 years agoHa! That's quite the rogue's gallery of bellies you've got working in there .. ;-)
LOVE your space. LOVE the red Agas. LOVE the idea of a mantle over the window, as long as you have enough light coming in otherwise. You'll want to make sure you have enough room on either side of the mantle for pot handles, to set things down, etc.
Can't find much in the way of inspirational photos (it's unusual to have a window behind the stove, as you can gather, since it's against code in many places), but here's something very vaguely like a window mantle:

cotehele
14 years agoYou kitchen will be a joy to cook in with the open plan, lots of light and gorgeous view. I am envious of the view. My kitchen has 60'' x 36'' casement windows behind the induction cooktop. It was designed to be the backsplash with the window casing and hood surrounding the windows. The counter depth is 29'' and reaching the windows is not any problem.
Here is mine. It is an old picture with foil in the hood doors. The design could be easily altered to mimic a mantel.
Circus Peanut
14 years ago*sigh* Cotehele, your kitchen is so drop-dead beautiful, I always love seeing photos of it.
quiltgirl
Original Author14 years agoBeautiful pics by Cleo and Teppy! Thank you! Very inspirational! My Aga installer says it will pass code where he wants to put it. The center section of the window unit is stationary with only the side windows cranking out. The wall is 16' 4" and the Aga will be centered on that wall. That leaves me plenty of counter space on either side of the unit.
The problem I am facing with a mantel look is that the window without any trim is about 51" tall which puts the top of it about 8' up from floor to top. Mantels over stoves are not that high on the wall. I don't want to mask any of the window with mantel. What do you think of some sort of work that extends upward to balance the height of that wall? (Apex is about 17' + or - high) I am just stumped with this whole thing.
{{!gwi}}
cotehele
14 years agoThanks, Circuspeanut. I just cannot get it finished. Painting is overwhelming because I don't like wet messy projects and painting never turns out as nicely as I think it should. The hood now has copper pressed ceiling tiles in the doors, which is another temporary fix. They are okay, just not the look I want. And those pesky backsplashes! One of these days...
cotehele
14 years agoWhat do you have in mind for venting? A vent hood 84'' off the floor would not be effective. Mine is at the maximum height above the cooktop, which is 72'' from the floor.
quiltgirl
Original Author14 years agoThis Aga is a direct vent, so I really don't need a hood over the unit. It vents directly to the outside.
teppy
14 years agoquiltgirl,
honestly, your space is on such a large scale that i really don't think that a mantle 5' over the stove would look very strange at all as long as it was framed out on each side in a large/grand way also. it looks like you have the room to do that.My stove is only 30". I have a sort of a french country look going in my kitchen with a custom mantle over the stove. My cabinet maker decided that my mantle should be high. it kind of bothered me at first, but i don't mind it now. he cooks for alot of charities and benefits on a large scale. all of his pots are huge/tall and his spoons are very long. he thinks that hoods need to be real high.
as far as a vent hood being effective, my hood is almost 3' above the top of my stove and when i turn on the vent i can literally feel the air moving upward into the vent. Its not exactly the best hood on the market either. i'm sure that with the large AGA stove that you will have a very substantial vent.
cotehele
14 years agoYou should be able to design a really nice mantel incorporating the windows. It would really be stunning.
histokitch
14 years agoI'm going to disagree and say that a mantel hood over your windows would not look good in your space. You say there is a white painted and bead-boarded fireplace in the adjacent room? I don't know what your definition of French country is, but I'm not seeing that in your space. Maybe a combo rustic/modern farmhouse look is closer to what you are going for? The cathedral ceiling and the rows of undivided light windows do not give the space a traditional French country feel. Can you describe what you are picturing as far as cabinets and counters?
quiltgirl
Original Author14 years agoI want to keep a very simple, cottage type feel to the whole area. We have beadboard on the gazebo like ceiling in the bay area and beadboard on the lower part of the wall in that area. I think I am aiming for the simple look of old french country kitchens. The kitchen ceiling is also planked with a wider board and whitewashed. I found a paper to put above the beadboard in the eating area by Pierre Deux that is a mustard background with a red and cream paisley design. Not to big and sort of a stenciled look. I I am just having trouble with the kitchen layout now as the original plan did not include a red Aga. The other plan was so ingrained in my mind that I am now drawing a blank. Have to re-think the whole thing. A store was going out of business and I got the Aga so cheap that I could not pass on it!
live_wire_oak
14 years agoThere is a difference in the venting required by the Aga for it's "always on" ovens, and the venting required by code for a cooktop. This is something you don't need to take the word of the "Aga installer" about. This needs to come straight from your municipalities code enforcement. I'd also engage a professional HVAC person for vent planning, again, not an appliance specialist. A HVAC person will be far more creative in solving any venting runs that need to occur, and let you be more flexible in your range placement.
I personally can't see placing such a traditional iron behemoth under a window. You have a LOT of windows indicated in your drawing. I'd sacrifice some to create a mantle hood if that's the look you're wanting.
quiltgirl
Original Author14 years agoThe windows will eventually have grids in them. Just haven't got around to ordering them yet. All the windows in the old part of the house have grids. This plan you see posted is the addition that was added to the old 1860's farmhouse. It stands where the old kitchen used to be. Perhaps country french is not the right terminology for what I am thinking. I have lots of pictures that show what I like, but don't think I can download them here without violating copyright. Some are from magazines and some from sites on the internet. As far as eliminating a window, it will never happen. My husband would have a coronary and I love the views and the light. I will put in grids and add valances to soften, but that is all. The certified Aga installer also is a contractor and is very familiar with all the codes.
Circus Peanut
14 years ago-- folks, it appears the OP has totally covered the whole window-in-front-of-stove issue; she needs style inspiration, not lectures on code! :-)
Quiltgirl, I might go for a slightly less mantle-style hood enclosure over the window. Not overwrought Tuscan (all the rage these past few year) but rather a calm light French Provincial.
Ooh, here's a window treatment that might work for you? If you added a vent?
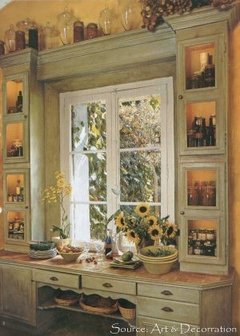
Would it be possible to get in a window seat somewhere..?

More:
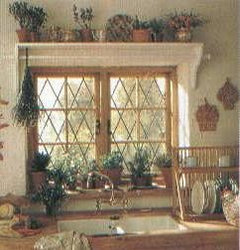

The classic Provence colors are mustard and red:


quiltgirl
Original Author14 years agoOh my gosh Circuspeanut! That first picture is exactly the kind of look I was imagining! I like that a lot! I don't need an inside vent, so it will work! I think a big mantel or something that went up that wall would be too heavy too, This would be just right! It gives the right feel, provides storage and show cases the Aga all without overpowering. It is exactly right! Thank you so much! I am going to work that into my plan! I am so excited!
Circus Peanut
14 years agoOh hey, I'm so glad! That photo is from a site called French Country Decor Guide, it seems like a decent place for some ideas about the style?
Google images has lots of "Provincial Kitchen", "Kitchen Provence", "French Country Kitchen" photos, in case you'd like to sleuth some more. Happy designing!
Here is a link that might be useful: French Country Decor Guide
John Liu
14 years agoI was curious why the AGA cannot be installed on the wall where you wanted it, so I looked up the AGA installation guide. It says that the direct vent terminal (the box that protrudes from the exterior wall) must be 12" from any combustible object.
What will be less than 12" from the terminal? If it is the large outswing French door shown in your plan above, can you move the range a couple feet down the wall, or narrow the doors, to resolve the problem?
I've never had a range under a window, but it seems to me that cleaning grease and sauce spatters, and oily condensation, off the glass could be a pain. You won't be able to have window treatments, those Pierre Deux curtains are combustible after all. For that matter, I'd think most window frames are combustible, be they wood or vinyl. I don't know about code, you definitely need to consult the local inspector. I've heard one concern is wind through a window blowing out pilot lights. And you'll be reaching over a hot rangetop and through boiling stockpots to open/close the window, whch could someday be a bummer if you're into flowing sleeves. Finally, the hot air from your oven will be venting just couple feet below your window (has to be at least 12'' below, per AGA manual) which might be an issue depending on how the breeze is blowing.
Again, I've not had this arrangement in my kitchen, but at first glance I'm a little dubious. I do see the beautiful pictures above, but the only one whose functionality is vouched for by a GW'er uses an induction cooktop, not a gas range.
quiltgirl
Original Author14 years agoOh my gosh Circuspeanut! That first picture is exactly the kind of look I was imagining! I like that a lot! I don't need an inside vent, so it will work! I think a big mantel or something that went up that wall would be too heavy too, This would be just right! It gives the right feel, provides storage and show cases the Aga all without overpowering. It is exactly right! Thank you so much! I am going to work that into my plan! I am so excited!
quiltgirl
Original Author14 years agoThe Aga cannot go on wall originally planned because it is the front entranceway to the house. That is against code because of location to entrance. That stove is huge, so moving it down the wall does not help. My fridge goes on that wall and with it and the stove, I would have only a 12" cabinet between the two on one side and be fairly close to the turn of the corner on the other. The window over the Aga is a boxed out window, so it sets behind the stove a good 10" or so. The sill of the window will be quartz or granite. The center window is stationary and the side windows are to each side of the stove so I would not be reaching over it to open them anyway. I very seldom if ever open those windows as we have central air and it is too cold in Wisconsin to open in the winter! I may want to open the window though to smell what I am cooking. With the Aga you cannot smell the food in the ovens because of the way it is vented. Most of the cooking with the Aga is done in the ovens-80% in ovens and 20% on top. It is very different than our ovens as we know them. The burners have no flames but are large hobs with a cover over them. The only pilot light is within the center of the stove and fully protected from any breeze I would think. There are no pilot lights close to the top or outside of the stove. The covers on the hobs stay up when you use them and would probably catch most of the splatters. Also, that swing door that you see is our new entry way. On the other side of the drawing is the old farmhouse which is not shown. That foyer connects the old to the new.
John Liu
14 years agoI see, I didn't appreciate the unique design of the Aga hobs. I do >80% of my cooking on the conventional gas burners and
igloochic
14 years agoYou don't care and don't want to hear it, but I'm going to share it anyhoo....our current cook top is at least a foot below the windows which are set back about ten inches. So I have wall coverage and debth like you will have with the hobs and the set up of the window...
The windows are always a freaking mess and they're harder than hell to clean since you have to crawl over a range top to clean them.
I've been doing a lot of research on Aga's for our victorian and the folks who sell them here all agree that a hood is necessary for proper venting. Not for the stoves obviously, but for the cook top. Where is the smell going to go when you cook? Even 20% of the time :) Venting isn't really put in for ovens unless you have a fuel issue. It's added for stove top cooking. We were looking at a four oven stove with add ons (aga) and a hood of at least 600 cfm was recommended centered on the stove run but it was prefered that we do larger (covering the burners on all sides).
I know you like this idea...but I'm just saying...you'll regret it. Think of me in a couple of years. By the way, they offer three venting options, you are not required to be on the wall you have been focused on. You can vent the ovens through the ceiling, even a vaulted ceiling. (It's in the specs).
Sometimes we like to do things different so they stand out...I totally get that :) But sometimes there's a reason people don't do this stuff. Actuall experience cooking under windows tells me this is nuts. Your experience won't vary :)
Ask your contractor if his aga is under a window...I'm gonna bet it's not. No one with this type of set up is going to recommend it to a friend, or stranger. It sucks.
quiltgirl
Original Author14 years agoIgloochic: Yes, Agas can be vented in different ways. However, they are ordered that way when you place your order. We did not order this Aga. It was a store display which we bought and this one is made to be a direct vent. If you look at the pictures of the standard, direct and power vented models, you will see that the tops are configured a little differently. I can't change this. It was made to be a direct vent model. I don't have a choice where it can go. I only have one wall that is a solid wall and that wall does not meet code for venting. If I could change that I would. I am not doing this because I want to be different and have it "stand out". The window was not my original choice of placement. The solid wall was my preference. I am being told that this is the only place in my kitchen which meets code for the Aga. I had my whole kitchen layout with it on the original wall. Now I have to change it and that is why I have posted on this site and asked the questions which I have. If you go to Utube and type in Aga Cooking, you will find "What is an Aga Cooker" by Chef Cargo. It is interesting to note that his Aga is under a window. Are you cooking with an Aga now or are you using a gas or an electric unit?
vanisleevt
14 years agoquiltgirl,
We just went through the same issue with our AGA placement. The local AGA dealer showed me a picture of his AGA direct vent under a garden window although he said it didn't meet code, closer then 12". My buddy is a developer and when beginning our kitchen design the first thing he suggested was to close in one of only two kitchen windows. My wife was dead against it at first. We too we're going to be putting our four oven below a window, similar to your arrangement. We have since decided to close in the window and go for the hood instead similar to the cream one featured in the AGA brochure. Can you not put smaller windows on either side?
quiltgirl
Original Author14 years agoThat is an expense to take out this expensive window and put in two others. Since this is a new construction that we have been doing for the last five years, I guarantee you my husband is not going to do it. Money is tight enough right now and that is just not going to happen. That means replacing windows, putting in new headers over new windows, replacing the siding on that wall on the outside etc. We are talking more money here than we have right now. Also, I am not willing to sacrifice my view just to avoid washing the windows more. As far as a hood, I haven't had one in the last fifteen years that I have lived here with a conventional stove and it has not been a major issue. I guess I could sell the Aga and get a small stove for the solid wall, but I am not willing to give it up. If you go to a site called Kitchenclarity, you will see a kitchen posted there with an Aga under a window. Hunt around that site. It is a good one.
Circus Peanut
14 years agoQGirl, thanks for the links to the AGA cooker videos -- I had never really realized that the traditional ones are so different from a normal gas or electric range. Are they at all energy-efficient if they're "on" all the time?
Let's have a photo of your red beauty!
Personally, I think that if the design passes code and you have taken the drawbacks into account in your decision (spattered window glass, no curtains allowed, noncombustible window frames) you should go ahead with your plan. Sometimes the most memorable and amazing kitchens are those which result from necessity. (Everyone told me not to use copper in my DIY countertops, but I did anyways, saved a bundle, and utterly adore them.)
Since yours is a new and therefore much "tighter" house than an older one, I would seriously consider some kind of vent/fan fitted into the top of the mantle to eliminate the cooking smells from the hobs. For this, you needn't put in some ginormous ready-made stainless chimney hood or anything -- an actual wall-mounted fan with a duct to the outside (see link below) works too, and could fit right into your stylistic vision by sitting inobtrusively on the wall surrounded by mantle. This is, after all, what zillions of actual French provincial kitchens use. :-)
Here is a link that might be useful: Vent-Axia kitchen wall fans
quiltgirl
Original Author14 years agoCircuspeanut, thanks for the comments. I will have to look into some sort of fan that would work. Once the unit is installed I can see how the cooking odors etc. go. I like smelling what I am cooking though and it is said with the Aga you can burn things easily because you cannot smell the food cooking. (in the ovens, that is.) I cannot post a picture of my Aga since it is in pieces and not yet assembled. The Aga gets assembled "on site". Just as soon as it is installed, I will post a picture.
Bmorepanic, yes it it the 58 3/4 inch model called the Aga four oven cooker. Ours is the gas model with a direct vent.bmorepanic
14 years agoTempting is building the entire end wall as a mantle, supported underneath with the cabinets - if you know what I mean.
Mostly drywall and trim. I'd like lights and a vent in it, but if money is tight - maybe do just the rough wiring now and do lights and venting later.
I'm turning mildly green. It'll be beautiful.
marthavila
14 years agoIf you adopt Circuspeanut's #1 photo, along with Bmorepanic's suggestion of lights, I agree: it will be beautiful! I also agree with you re the venting. If you like the smell of your cooking, and those casement windows will be flanking your unit and you'll have a direct vent, it doesn't sound to me like you'll need an additional vent. I lived my whole life (let's just say a long time) without a vented range in my kitchen until this remodel. From my experience, life can go on quite fine without it. So, especially in your case, given all the reasons cited, I think you'll be just fine.
And, again, I can't wait to see your kitchen as it progresses as well as at its completion. All indications are that it's going to be special and far from "standard." Good luck and keep us posted!
quiltgirl
Original Author14 years agoYes, I think that is a good idea- - -to have the cabinets across that whole wall with a mantel or shelf type effect over the window/Aga area. I believe we are already wired to have lights behind the crown moulding across the top anyway. I can surely sink a couple of can lights into the shelf to be over the Aga. I have also seen pictures of kitchens where they have left some wall space and hung sconces. Gives a warm homey feel, sort of provencial as well. I wish I could find a good reasonably priced design software for my Mac. I had Better Homes and Garden's Home Designer on my PC and I really liked it. They do not have a Mac Version. The nice thing with the Home Designer is you can layout the kitchen, shelves lighting etc. and then do a 3D effect to see how it looks. I know Punch makes one for the Mac, but am not crazy about that program.
bmorepanic
14 years agoOld house online has a book review showing a photo of a unique mantle over a large range in a room with high ceilings.
Imagine your window in place of the white tile?
skyedog
14 years agoThe combination of the red Aga, large window and cathedral ceiling sounds stunning. I'm so jealous! As someone who has a cooktop in front of a window I would like to chime in.
I was like you, in a cold climate, and did not use a vent much (in fact I closed it off 8 months a year to cut down on cold air coming in). I did end up putting in a vent in the ceiling though and am very glad I did. I don't get dirty windows from cooking but I do get steam and if I don't run the fan it looks like a bathroom after a shower! Even when I use a rice cooker the windows steam up.
In my case I put in an inline fan with a ceiling grill housing and a variable speed control in the wall by the cooktop. It more than meets my needs and was inexpensive. In your case the Vent Axia fans might work but the point is to plan it out now because venting and a reachable control switch might be hard to retro fit after you've finished your kitchen.
quiltgirl
Original Author14 years agoI suppose I could put a fan into the top of the shelf or mantel going over the window. I will have to look into that. Am now waiting for my Aga installer to call back. I am without an oven so am anxious to get it in before Super Bowl. Have a party here and I need it! Thanks for all the pictures! I love them! Keep them coming! They do inspire me and give me lots to consider. Will post a picture or two as the project progresses! Does anyone with an Aga have any cooking tips?
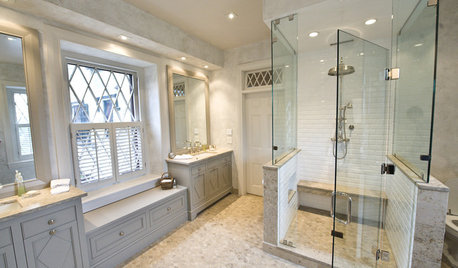




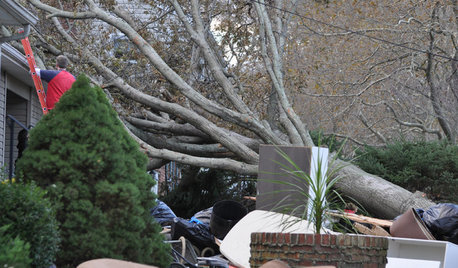
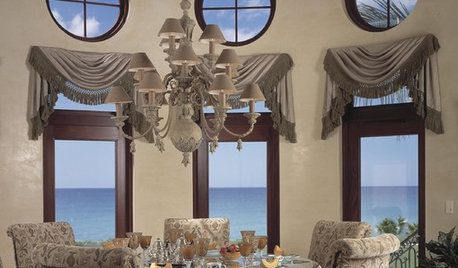












User