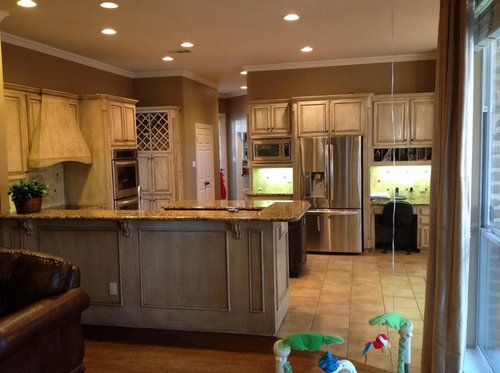Hi everyone. I have been lurking for a couple of weeks on the kitchen forum after making may way here from lurking on the appliance forum. I have seen how helpful you all are, and I would love some feedback on three layouts we received from our KD.
To give you some background, we are a family of six (4 kids - 17, 5, 2.5, 8 months), and we moved into this house this summer. I cook 6-7 nights a week. I am a good cook, and I enjoy cooking when I don't have kids crying while I am cooking dinner, which seems to be rare the past several years since right before dinner time is the witching hour. ;-)
The kitchen in this house has a terrible layout - the refrigerator opens into the island, the wall ovens open into the island and you have to stand to the side of the oven to put things in and take things out of the oven, the dishwasher opens into the island, and we are constantly walking circles around the island to get where we need to go when we are working in the kitchen. It seems like there is alway something or someone blocking a walk path. I also despise the granite color, the electric cooktop with recirculating hood that is 22" off the cooktop, and the cabinet color isn't my favorite. We had planned on just living with the kitchen the way it is for 10 years or so until we were ready to remodel.
However, right before Christmas my husband won a $10,000 gift certificate to a local appliance place through a contest. My husband thought it was joke when he got he phone call, but it wasn't! In the past month I have been feverishly looking into appliances and our installation options. We have to make appliance decisions by the end of January or we forfeit the value of the certificate. Talk about pressure.
We had plumbers and hvac guys come out to see what it would take to install a gas cooktop and proper vent hood ($3500+ appliances), and an electrician to look at running a 220 volt circuit for an induction cooktop ($3000+appliances). I also discovered that our cabinets are too close to where the gas cooktop would be and we would have to do cabinet work to be able to install one. Instead of throwing a little bit of money at the kitchen to slightly improve it, we have decided that we are going to do our remodel now, and take advantage of being able to live with a new and improved kitchen for the next 20+ years.
Our kitchen is kind of difficult because there are lots of doors and hallways that break up the kitchen. There is a door to the outside, a door to a very short hallway that leads to a powder bath and under stair storage, a door that leads into the dining room and living room, and an opening that leads to the back stairs, double door closet pantry, garage, and laundry room.
We hired a KD to help us come up with a better layout, and she came up with three options. I have included these layouts and pictures of what the kitchen currently looks like.
Option A
{{gwi:1638762}}
Option B
{{gwi:1638764}}
Option C
{{gwi:1638766}}
View of kitchen from family room
View of kitchen from breakfast nook (dining/living room in background)
View towards back of the house
View towards family room
View towards pantry/garage/laundry room/back stairs
We like the layout labelled "A" the best. I really want to have a place for the kids to sit and do homework, projects, or color while I am working in the kitchen. This option give the most room to do that and I like how the range top is on the wall by itself.
However, I feel like there might be some improvements to this design or one of the other designs that will make them better. Plus I am not sure what I think of the refrigerator (we have an LG french door fridge we plan on keeping) being next to the double oven. I am contemplating closing the door to the dining room to have more wall space and be able to split up the refrigerator and ovens but there are some definite negatives to that option. We are able to access the dining room by walking around the curved wall on which the double oven and refrigerator are located but it would be a little out of the way. Also, the dining room and living room are really one giant playroom right now, and I wouldn't have line of sight with the kids while I was in the kitchen. The other negative is that the back of our house is darker than the front of the house due to tree coverage and a large pergola at the back of the house so we would be losing some natural light by closing that doorway.
I would love to hear any feedback you all have on the layouts. This all has been an extreme whirlwind, and I am normally the over researcher and planner type. Some outside perspective would be very helpful!
This post was edited by isixpacku on Sat, Jan 25, 14 at 0:45

























liriodendron
isixpackuOriginal Author
Related Professionals
Carlisle Kitchen & Bathroom Designers · Feasterville Trevose Kitchen & Bathroom Remodelers · Forest Hill Kitchen & Bathroom Remodelers · Minnetonka Mills Kitchen & Bathroom Remodelers · Sweetwater Kitchen & Bathroom Remodelers · Lawndale Kitchen & Bathroom Remodelers · Phillipsburg Kitchen & Bathroom Remodelers · Fairmont Kitchen & Bathroom Remodelers · Westminster Kitchen & Bathroom Remodelers · Jeffersontown Cabinets & Cabinetry · Mount Prospect Cabinets & Cabinetry · New Castle Cabinets & Cabinetry · Charlottesville Tile and Stone Contractors · Mill Valley Tile and Stone Contractors · Mililani Town Design-Build Firmsbmorepanic
isixpackuOriginal Author
bmorepanic
User
isixpackuOriginal Author
isixpackuOriginal Author
bmorepanic
sena01