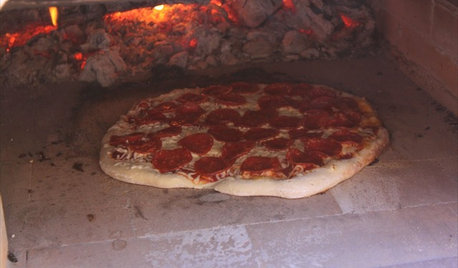Kitchen Layout - is there room for a wall oven?
sherean
14 years ago
Related Stories

KITCHEN APPLIANCESFind the Right Oven Arrangement for Your Kitchen
Have all the options for ovens, with or without cooktops and drawers, left you steamed? This guide will help you simmer down
Full Story
KITCHEN DESIGNKitchen Layouts: Island or a Peninsula?
Attached to one wall, a peninsula is a great option for smaller kitchens
Full Story
KITCHEN DESIGNSingle-Wall Galley Kitchens Catch the 'I'
I-shape kitchen layouts take a streamlined, flexible approach and can be easy on the wallet too
Full Story
KITCHEN DESIGNA Single-Wall Kitchen May Be the Single Best Choice
Are your kitchen walls just getting in the way? See how these one-wall kitchens boost efficiency, share light and look amazing
Full Story
KITCHEN DESIGNKitchen Layouts: A Vote for the Good Old Galley
Less popular now, the galley kitchen is still a great layout for cooking
Full Story
KITCHEN DESIGNDetermine the Right Appliance Layout for Your Kitchen
Kitchen work triangle got you running around in circles? Boiling over about where to put the range? This guide is for you
Full Story
KITCHEN LAYOUTSHow to Make the Most of a Single-Wall Kitchen
Learn 10 ways to work with this space-saving, budget-savvy and sociable kitchen layout
Full Story
KITCHEN LAYOUTSWays to Fall in Love With a One-Wall Kitchen
You can get more living space — without losing functionality — by grouping your appliances and cabinets on a single wall
Full Story
GREAT HOME PROJECTSHow to Get a Pizza Oven for the Patio
New project for a new year: Light a fire under plans for an outdoor oven and claim the best pizza in town
Full Story
KITCHEN DESIGNKitchen of the Week: Barn Wood and a Better Layout in an 1800s Georgian
A detailed renovation creates a rustic and warm Pennsylvania kitchen with personality and great flow
Full StoryMore Discussions







m2mom
rhome410
Related Professionals
Knoxville Kitchen & Bathroom Designers · Leicester Kitchen & Bathroom Designers · Beverly Hills Kitchen & Bathroom Remodelers · Cocoa Beach Kitchen & Bathroom Remodelers · Deerfield Beach Kitchen & Bathroom Remodelers · Elk Grove Kitchen & Bathroom Remodelers · Eureka Kitchen & Bathroom Remodelers · New Port Richey East Kitchen & Bathroom Remodelers · Wilson Kitchen & Bathroom Remodelers · Black Forest Cabinets & Cabinetry · Bonita Cabinets & Cabinetry · Glendale Heights Cabinets & Cabinetry · Palos Verdes Estates Cabinets & Cabinetry · Santa Rosa Tile and Stone Contractors · Honolulu Design-Build Firmslaxsupermom
jsweenc
Buehl
shereanOriginal Author
shereanOriginal Author