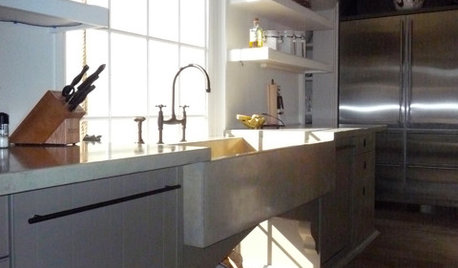Cabinet layout comment/suggestions
aries61
13 years ago
Related Stories

HOUZZ TOURSHouzz Tour: Nature Suggests a Toronto Home’s Palette
Birch forests and rocks inspire the colors and materials of a Canadian designer’s townhouse space
Full Story
KITCHEN LAYOUTSHow to Plan the Perfect U-Shaped Kitchen
Get the most out of this flexible layout, which works for many room shapes and sizes
Full Story
KITCHEN DESIGNGreat Solutions for Low Kitchen Windowsills
Are high modern cabinets getting you down? One of these low-sill workarounds can help
Full Story
KITCHEN DESIGNKitchen of the Week: Brick, Wood and Clean White Lines
A family kitchen retains its original brick but adds an eat-in area and bright new cabinets
Full Story
KITCHEN DESIGNKitchen Layouts: A Vote for the Good Old Galley
Less popular now, the galley kitchen is still a great layout for cooking
Full Story
TILEHow to Choose the Right Tile Layout
Brick, stacked, mosaic and more — get to know the most popular tile layouts and see which one is best for your room
Full Story
KITCHEN DESIGNDetermine the Right Appliance Layout for Your Kitchen
Kitchen work triangle got you running around in circles? Boiling over about where to put the range? This guide is for you
Full Story
KITCHEN DESIGNKitchen Layouts: Ideas for U-Shaped Kitchens
U-shaped kitchens are great for cooks and guests. Is this one for you?
Full Story
KITCHEN DESIGNKitchen Layouts: Island or a Peninsula?
Attached to one wall, a peninsula is a great option for smaller kitchens
Full Story
DECORATING GUIDESHow to Plan a Living Room Layout
Pathways too small? TV too big? With this pro arrangement advice, you can create a living room to enjoy happily ever after
Full Story








Buehl
katsmah
Related Professionals
Bonita Kitchen & Bathroom Designers · East Islip Kitchen & Bathroom Designers · Saratoga Springs Kitchen & Bathroom Designers · Verona Kitchen & Bathroom Designers · Fullerton Kitchen & Bathroom Remodelers · San Juan Capistrano Kitchen & Bathroom Remodelers · Weston Kitchen & Bathroom Remodelers · Aspen Hill Cabinets & Cabinetry · Ham Lake Cabinets & Cabinetry · Jefferson Valley-Yorktown Cabinets & Cabinetry · Prospect Heights Cabinets & Cabinetry · Warr Acres Cabinets & Cabinetry · Bellwood Cabinets & Cabinetry · Boise Design-Build Firms · Pacific Grove Design-Build Firmskitchendesigntips
Buehl
aries61Original Author
aries61Original Author
tracie.erin
lavender_lass