If you could design my kitchen ...
nightowlrn
9 years ago
Related Stories
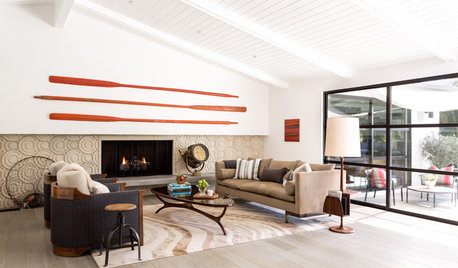
MODERN HOMESHouzz Tour: ’50s Ranch Redo Could Be a Keeper
An experienced house flipper puts his creative talents to work on an L.A. remodel designed for his own family
Full Story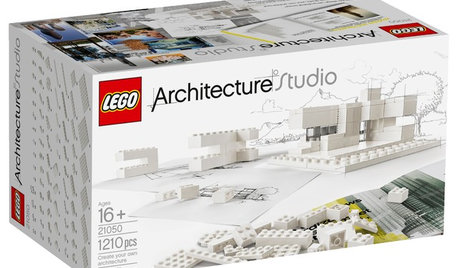
FUN HOUZZWhat Could You Imagine With Lego's New Architecture Kit?
Go ahead, toy around with wild building ideas. With 1,210 all-white blocks at your disposal, it's OK to think big
Full Story
MORE ROOMSCould Your Living Room Be Better Without a Sofa?
12 ways to turn couch space into seating that's much more inviting
Full Story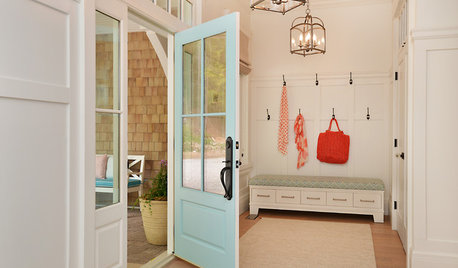
DOORSCould the Inside of Your Front Door Use a New Color?
An entrance interior is an often-overlooked opportunity to bring personality into the home. What will you do with yours?
Full Story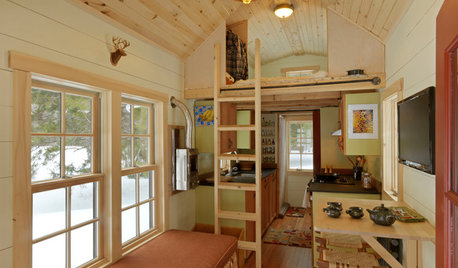
SMALL SPACESCould You Live in a Tiny House?
Here are 10 things to consider if you’re thinking of downsizing — way down
Full Story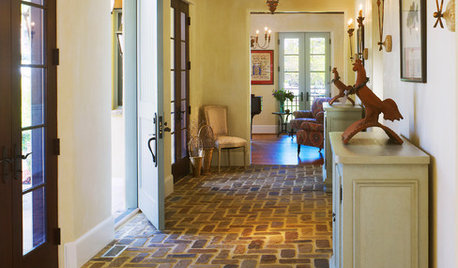
RUSTIC STYLEBrick Floors: Could This Durable Material Work for Your House?
You love the old-world look, but will you like the feel of it underfoot? Learn the pros and cons of interior brick flooring
Full Story
ARCHITECTUREHouse-Hunting Help: If You Could Pick Your Home Style ...
Love an open layout? Steer clear of Victorians. Hate stairs? Sidle up to a ranch. Whatever home you're looking for, this guide can help
Full Story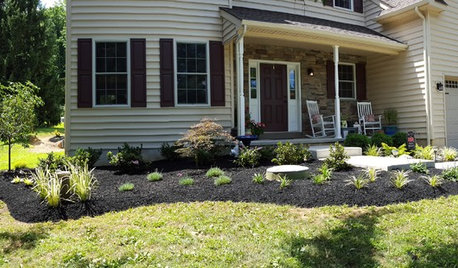
LIFEIf You Could Talk to Your House, What Would You Say?
‘Pull yourself together’ or ‘thank you for transforming my life’? Notes to homes around the country hit us where we live
Full Story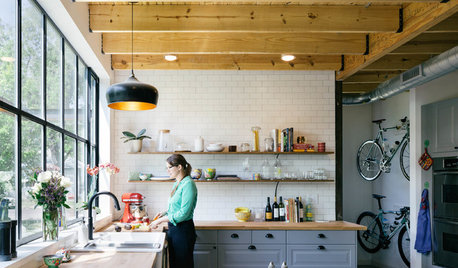
MOST POPULAR11 Modern Farmhouses That Could Make You Want to Change Your Life
Simple forms, cutting-edge materials and casual yet refined good looks characterize homes in this timeless style
Full Story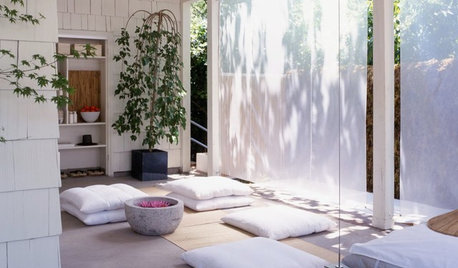
DREAM SPACESIf You Could Choose One Dream Space ...
Yoga room, wine cellar, infinity pool or tricked-out garage — which of these luxurious rooms would be at the top of your list?
Full StorySponsored
Custom Craftsmanship & Construction Solutions in Franklin County
More Discussions










sena01
practigal
Related Professionals
Albany Kitchen & Bathroom Designers · Gainesville Kitchen & Bathroom Designers · Pleasanton Kitchen & Bathroom Designers · Redmond Kitchen & Bathroom Designers · South Farmingdale Kitchen & Bathroom Designers · Avondale Kitchen & Bathroom Remodelers · Bremerton Kitchen & Bathroom Remodelers · Champlin Kitchen & Bathroom Remodelers · Charlottesville Kitchen & Bathroom Remodelers · Port Charlotte Kitchen & Bathroom Remodelers · Country Club Cabinets & Cabinetry · Billings Cabinets & Cabinetry · Black Forest Cabinets & Cabinetry · Mount Prospect Cabinets & Cabinetry · Murray Cabinets & CabinetrynightowlrnOriginal Author
lavender_lass
nightowlrnOriginal Author