Old house kitchen layout - assistance requested
lannegreene
11 years ago
Related Stories

KITCHEN DESIGNKitchen Layouts: A Vote for the Good Old Galley
Less popular now, the galley kitchen is still a great layout for cooking
Full Story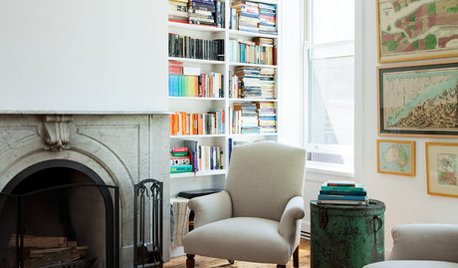
HOUZZ TOURSHouzz Tour: Loving the Old and New in an 1880s Brooklyn Row House
More natural light and a newly open plan set off furnishings thoughtfully culled from the past
Full Story
HOUZZ TOURSHouzz Tour: Pros Solve a Head-Scratching Layout in Boulder
A haphazardly planned and built 1905 Colorado home gets a major overhaul to gain more bedrooms, bathrooms and a chef's dream kitchen
Full Story
KITCHEN DESIGNKitchen of the Week: Grandma's Kitchen Gets a Modern Twist
Colorful, modern styling replaces old linoleum and an inefficient layout in this architect's inherited house in Washington, D.C.
Full Story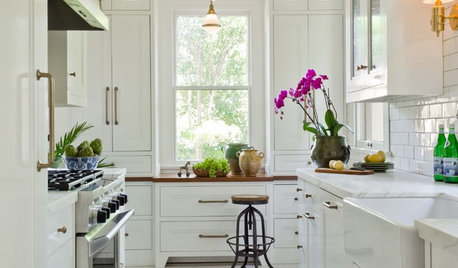
KITCHEN OF THE WEEKKitchen of the Week: What’s Old Is New Again in Texas
A fresh update brings back a 1920s kitchen’s original cottage style
Full Story
KITCHEN DESIGNDetermine the Right Appliance Layout for Your Kitchen
Kitchen work triangle got you running around in circles? Boiling over about where to put the range? This guide is for you
Full Story
KITCHEN DESIGNKitchen Layouts: Island or a Peninsula?
Attached to one wall, a peninsula is a great option for smaller kitchens
Full Story
MOST POPULARHow to Reface Your Old Kitchen Cabinets
Find out what’s involved in updating your cabinets by refinishing or replacing doors and drawers
Full Story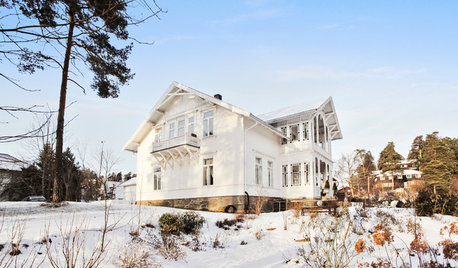
HOUZZ TOURSHouzz Tour: Updated Elegance for a 200-Year-Old Norwegian Mansion
Original details are restored to glory with a modern color palette and set off by fresh furnishings and a more open layout
Full Story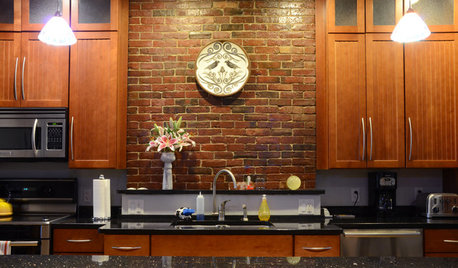
ECLECTIC HOMESMy Houzz: Old Meets New in Boston
Meaningful art, original brick walls, contemporary furnishings and an inviting open layout are part of this couple’s first home
Full StoryMore Discussions






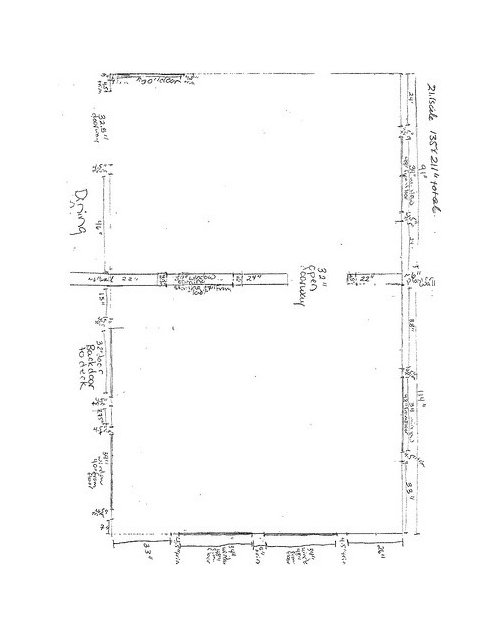
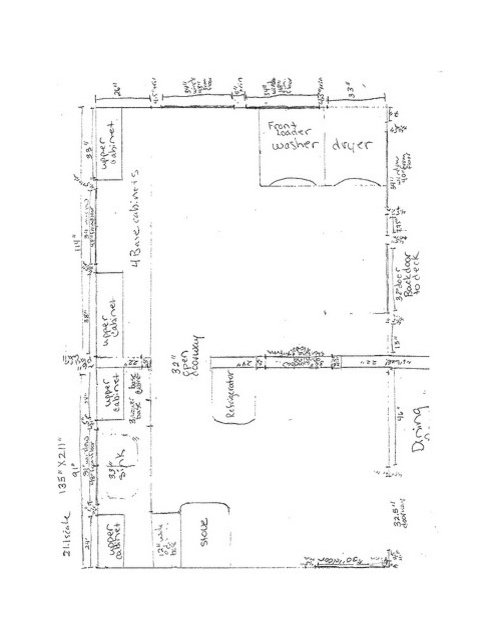
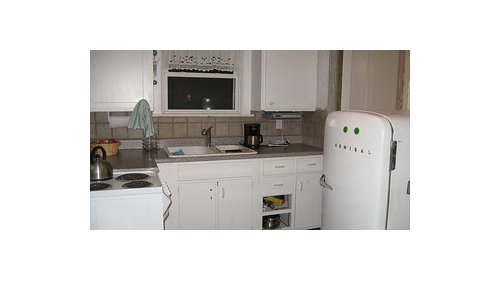
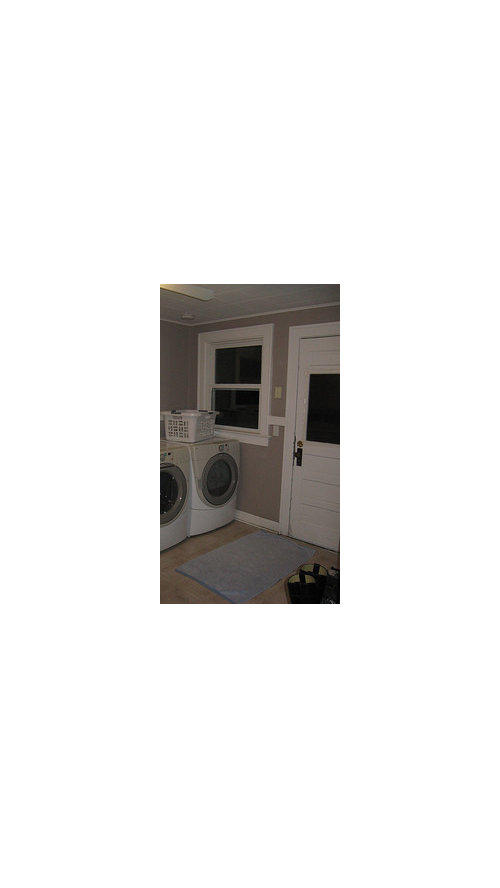
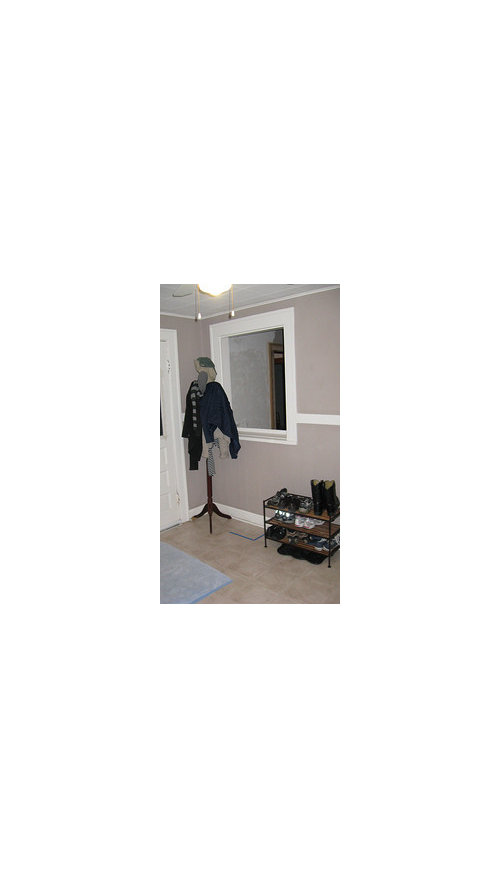
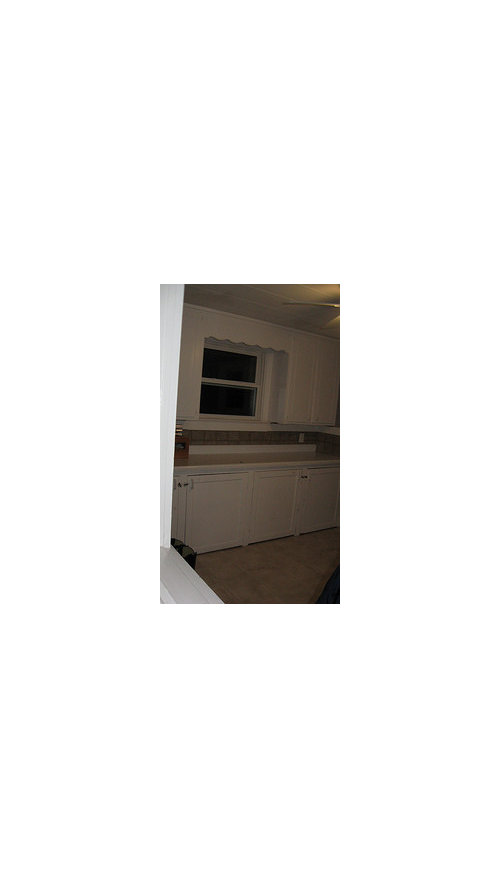




herbflavor
Mizinformation
Related Professionals
Arlington Kitchen & Bathroom Designers · Buffalo Kitchen & Bathroom Designers · Mount Prospect Kitchen & Bathroom Designers · Cherry Hill Kitchen & Bathroom Designers · Glade Hill Kitchen & Bathroom Remodelers · Bremerton Kitchen & Bathroom Remodelers · Broadlands Kitchen & Bathroom Remodelers · Pasadena Kitchen & Bathroom Remodelers · Turlock Kitchen & Bathroom Remodelers · Wilmington Island Kitchen & Bathroom Remodelers · Saugus Cabinets & Cabinetry · Milford Mill Cabinets & Cabinetry · South Holland Tile and Stone Contractors · Soledad Tile and Stone Contractors · Woodland Design-Build Firmsartemis78
deedles
lannegreeneOriginal Author
tbb123
lannegreeneOriginal Author
CEFreeman
lannegreeneOriginal Author
artemis78
debrak_2008
lannegreeneOriginal Author
debrak_2008
lannegreeneOriginal Author
artemis78
marcolo
lannegreeneOriginal Author
lannegreeneOriginal Author
tbb123
herbflavor
lannegreeneOriginal Author
lannegreeneOriginal Author
tbb123
mrsmortarmixer
herbflavor
lannegreeneOriginal Author
herbflavor