do I need a prep sink? [thinking ice/water/stone/marcolo]
Cook1
9 years ago
Featured Answer
Sort by:Oldest
Comments (6)
funkycamper
9 years agoRelated Professionals
Amherst Kitchen & Bathroom Designers · Knoxville Kitchen & Bathroom Designers · Philadelphia Kitchen & Bathroom Designers · Ramsey Kitchen & Bathroom Designers · Southbridge Kitchen & Bathroom Designers · Bensenville Kitchen & Bathroom Designers · Jefferson Hills Kitchen & Bathroom Remodelers · Terrell Kitchen & Bathroom Remodelers · Eufaula Kitchen & Bathroom Remodelers · Lindenhurst Cabinets & Cabinetry · Reading Cabinets & Cabinetry · Sunrise Manor Cabinets & Cabinetry · Farragut Tile and Stone Contractors · Gladstone Tile and Stone Contractors · Redondo Beach Tile and Stone Contractorslive_wire_oak
9 years agoUser
9 years agoCook1
9 years agoLE
9 years ago
Related Stories
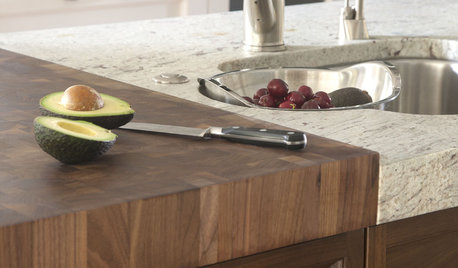
KITCHEN DESIGNKitchen Counters: Try an Integrated Cutting Board for Easy Food Prep
Keep knife marks in their place and make dicing and slicing more convenient with an integrated butcher block or cutting board
Full Story
SELLING YOUR HOUSEKitchen Ideas: 8 Ways to Prep for Resale
Some key updates to your kitchen will help you sell your house. Here’s what you need to know
Full Story
SELLING YOUR HOUSEFix It or Not? What to Know When Prepping Your Home for Sale
Find out whether a repair is worth making before you put your house on the market
Full Story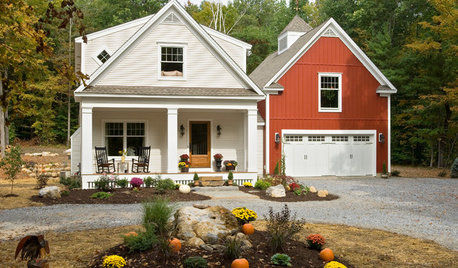
HOLIDAYSYour Guide to Stress-Free Thanksgiving Prep
We break down shopping, cleaning and cooking into manageable bites so you can actually enjoy yourself
Full Story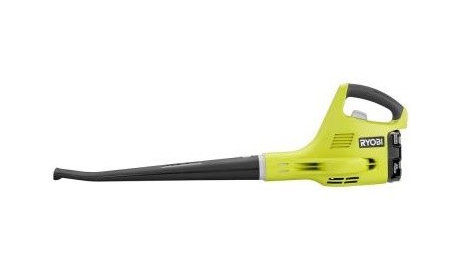
FALL GARDENING8 Must-Have Tools for Fall Backyard Prep
Autumn outdoor work feels overwhelming, but these handy tools can keep it under control
Full Story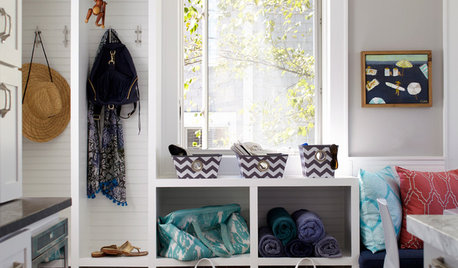
LIFEHow to Prep Your Home for Summer Fun
Create a relaxed, beach-ready vibe with these ideas that let good times roll
Full Story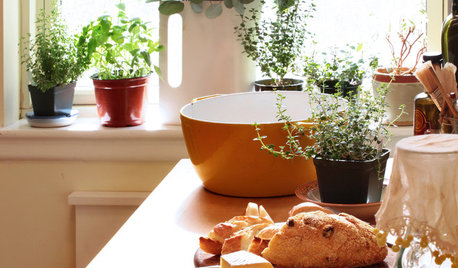
ENTERTAININGHoliday Party Prep in 1 Day
Don't panic — you really can throw a great party on just 24 hours' notice with these shortcuts and time-saving tips
Full Story
SMALL KITCHENS10 Things You Didn't Think Would Fit in a Small Kitchen
Don't assume you have to do without those windows, that island, a home office space, your prized collections or an eat-in nook
Full Story
KITCHEN DESIGN8 Good Places for a Second Kitchen Sink
Divide and conquer cooking prep and cleanup by installing a second sink in just the right kitchen spot
Full Story
KITCHEN SINKSEverything You Need to Know About Farmhouse Sinks
They’re charming, homey, durable, elegant, functional and nostalgic. Those are just a few of the reasons they’re so popular
Full StorySponsored
Zanesville's Most Skilled & Knowledgeable Home Improvement Specialists
More Discussions









Jillius