WWYD with this country golden oak 1989 kitchen?
AlyB
10 years ago
Related Stories
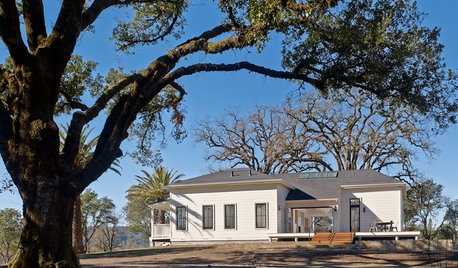
VACATION HOMESHouzz Tour: Reviving a Farmhouse in California’s Wine Country
A rickety 1800s home gets a more contemporary look and layout, becoming an ideal weekend retreat
Full Story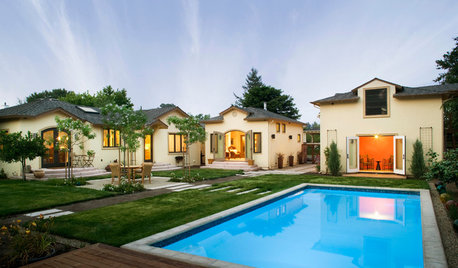
BEFORE AND AFTERSOwners Find Their Bliss in a Wine Country Ranch House
Going from cramped and dark to open and bright, a California home lands 600 extra square feet and a gorgeous new outdoor living room
Full Story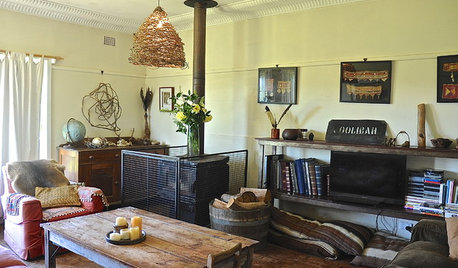
HOUZZ TOURSMy Houzz: Cozy Country Meets Bohemian Artistic in Australia
Healthy helpings of salvage and rustic art give a pastureland home free-spirited style
Full Story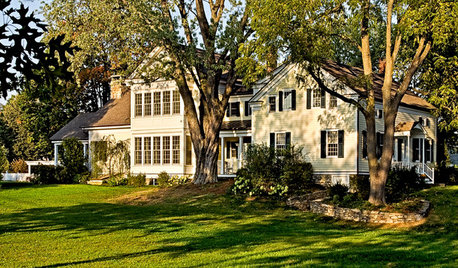
HOUZZ TOURSHouzz Tour: Fresh Update for a New York Country Home
Historic farmhouse blends the best of the old with welcoming new spaces for today
Full Story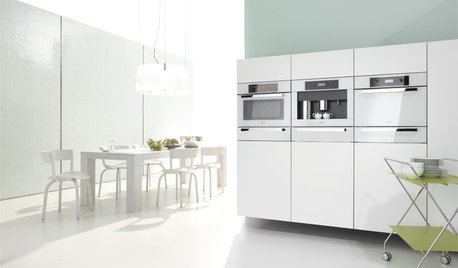
KITCHEN DESIGNWhite Appliances Find the Limelight
White is becoming a clear star across a broad range of kitchen styles and with all manner of appliances
Full Story
REMODELING GUIDESYour Floor: An Introduction to Solid-Plank Wood Floors
Get the Pros and Cons of Oak, Ash, Pine, Maple and Solid Bamboo
Full Story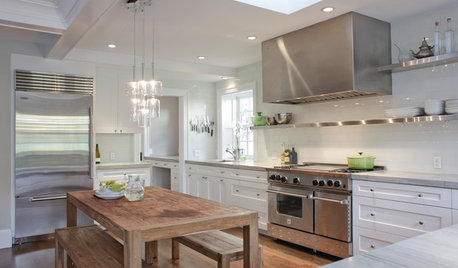
KITCHEN DESIGNCooking With Color: When to Use White in the Kitchen
Make sure your snowy walls, cabinets and counters don't feel cold while you're riding white's popularity peak
Full Story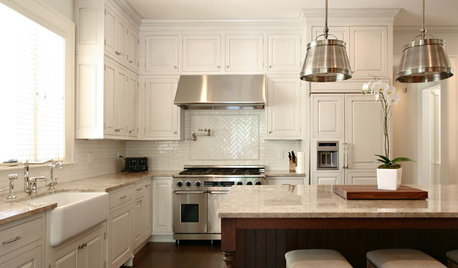
KITCHEN CABINETSYour Guide to Choosing Kitchen Cabinets
Updating your kitchen? See designers' top choices for kitchen cabinet styles, hardware choices, colors, finishes and more
Full Story
WHITE KITCHENS4 Dreamy White-and-Wood Kitchens to Learn From
White too bright in your kitchen? Introduce wood beams, countertops, furniture and more
Full Story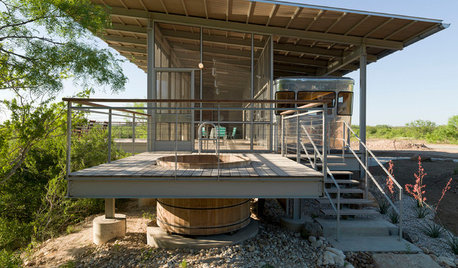
LIFERetirement Reinvention: Boomers Plot Their Next Big Move
Choosing a place to settle in for the golden years? You're not alone. Where boomers are going and what it might look like
Full StoryMore Discussions











User
nightowlrn
Related Professionals
Clarksburg Kitchen & Bathroom Designers · Lafayette Kitchen & Bathroom Designers · Forest Hill Kitchen & Bathroom Remodelers · Citrus Park Kitchen & Bathroom Remodelers · Bremerton Kitchen & Bathroom Remodelers · Kuna Kitchen & Bathroom Remodelers · Phoenix Kitchen & Bathroom Remodelers · South Barrington Kitchen & Bathroom Remodelers · West Palm Beach Kitchen & Bathroom Remodelers · Foster City Cabinets & Cabinetry · Lackawanna Cabinets & Cabinetry · Red Bank Cabinets & Cabinetry · Spring Valley Cabinets & Cabinetry · Honolulu Design-Build Firms · Plum Design-Build Firmssuzanne_sl
andreak100
lam702
Gracie
live_wire_oak
joaniepoanie
Bunny
louislinus
AlyBOriginal Author
ineffablespace
User
nosoccermom
AlyBOriginal Author
Gracie
nosoccermom
palimpsest
lazy_gardens
ineffablespace