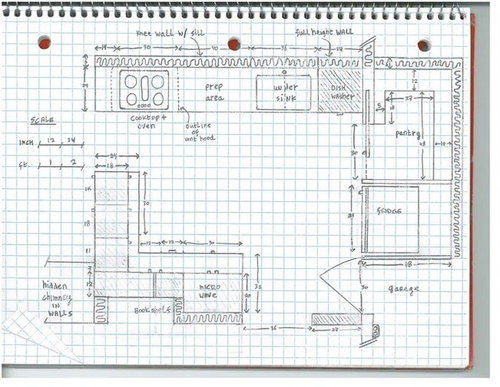Kitchen Layout review, please
mom3boys_fporfl
11 years ago
Related Stories

ARCHITECTUREThink Like an Architect: How to Pass a Design Review
Up the chances a review board will approve your design with these time-tested strategies from an architect
Full Story
KITCHEN LAYOUTSThe Pros and Cons of 3 Popular Kitchen Layouts
U-shaped, L-shaped or galley? Find out which is best for you and why
Full Story
PRODUCT PICKSGuest Picks: 21 Rave-Review Bookcases
Flip through this roundup of stylish shelves to find just the right book, toy and knickknack storage and display for you
Full Story
BATHROOM DESIGNUpload of the Day: A Mini Fridge in the Master Bathroom? Yes, Please!
Talk about convenience. Better yet, get it yourself after being inspired by this Texas bath
Full Story
KITCHEN DESIGNKitchen Layouts: A Vote for the Good Old Galley
Less popular now, the galley kitchen is still a great layout for cooking
Full Story
KITCHEN DESIGNKitchen Layouts: Island or a Peninsula?
Attached to one wall, a peninsula is a great option for smaller kitchens
Full Story
KITCHEN DESIGNKitchen Layouts: Ideas for U-Shaped Kitchens
U-shaped kitchens are great for cooks and guests. Is this one for you?
Full Story
HOUZZ TOURSHouzz Tour: A New Layout Opens an Art-Filled Ranch House
Extensive renovations give a closed-off Texas home pleasing flow, higher ceilings and new sources of natural light
Full Story
KITCHEN DESIGNKitchen of the Week: Barn Wood and a Better Layout in an 1800s Georgian
A detailed renovation creates a rustic and warm Pennsylvania kitchen with personality and great flow
Full StoryMore Discussions











mom3boys_fporflOriginal Author
mom3boys_fporflOriginal Author
Related Professionals
Corcoran Kitchen & Bathroom Designers · King of Prussia Kitchen & Bathroom Designers · Magna Kitchen & Bathroom Designers · Palmetto Estates Kitchen & Bathroom Designers · Islip Kitchen & Bathroom Remodelers · Tulsa Kitchen & Bathroom Remodelers · Walnut Creek Kitchen & Bathroom Remodelers · Phillipsburg Kitchen & Bathroom Remodelers · Joppatowne Kitchen & Bathroom Remodelers · Drexel Hill Cabinets & Cabinetry · Marco Island Cabinets & Cabinetry · Mount Holly Cabinets & Cabinetry · Lake Nona Tile and Stone Contractors · Santa Rosa Tile and Stone Contractors · Schofield Barracks Design-Build Firmsmom3boys_fporflOriginal Author
stacylh
stacylh
mom3boys_fporflOriginal Author
stacylh
mom3boys_fporflOriginal Author
stacylh
mom3boys_fporflOriginal Author
stacylh
mom3boys_fporflOriginal Author
rhome410
stacylh
mom3boys_fporflOriginal Author
debrak_2008
mom3boys_fporflOriginal Author
debrak_2008
mom3boys_fporflOriginal Author
mama goose_gw zn6OH
rhome410
ControlfreakECS
stacylh
mom3boys_fporflOriginal Author
stacylh
mom3boys_fporflOriginal Author
mama goose_gw zn6OH
mom3boys_fporflOriginal Author
mom3boys_fporflOriginal Author
debrak_2008
mama goose_gw zn6OH
rhome410
ControlfreakECS
mom3boys_fporflOriginal Author
ControlfreakECS
mom3boys_fporflOriginal Author