How important is a prep sink?
jarraa
10 years ago
Related Stories
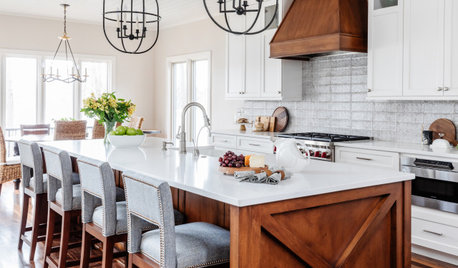
KITCHEN WORKBOOK4 Steps to Get Ready for Kitchen Construction
Keep your project running smoothly from day one by following these guidelines
Full Story
SELLING YOUR HOUSEFix It or Not? What to Know When Prepping Your Home for Sale
Find out whether a repair is worth making before you put your house on the market
Full Story
SELLING YOUR HOUSEKitchen Ideas: 8 Ways to Prep for Resale
Some key updates to your kitchen will help you sell your house. Here’s what you need to know
Full Story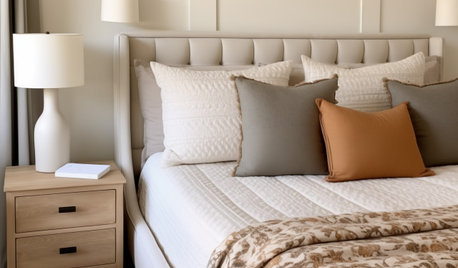
MONTHLY HOME CHECKLISTSYour Checklist for Quick Houseguest Prep
Follow these steps to get your home ready in a hurry for overnight visitors
Full Story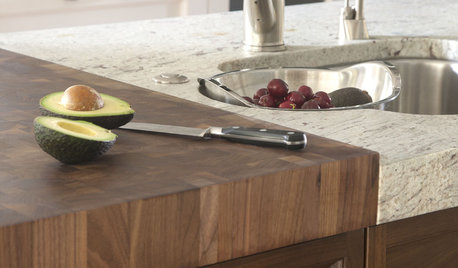
KITCHEN DESIGNKitchen Counters: Try an Integrated Cutting Board for Easy Food Prep
Keep knife marks in their place and make dicing and slicing more convenient with an integrated butcher block or cutting board
Full Story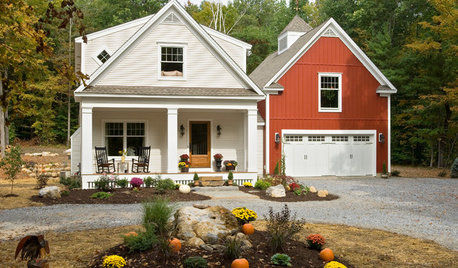
HOLIDAYSYour Guide to Stress-Free Thanksgiving Prep
We break down shopping, cleaning and cooking into manageable bites so you can actually enjoy yourself
Full Story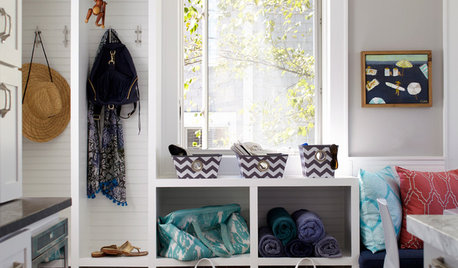
LIFEHow to Prep Your Home for Summer Fun
Create a relaxed, beach-ready vibe with these ideas that let good times roll
Full Story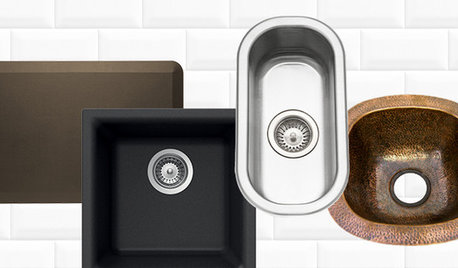
SHOP HOUZZShop Houzz: Up to 70% Off Prep Sinks and Comfort Mats
Enjoy deep discounts on elements to make your kitchen workspace efficient and comfy
Full Story0

KITCHEN DESIGN8 Good Places for a Second Kitchen Sink
Divide and conquer cooking prep and cleanup by installing a second sink in just the right kitchen spot
Full Story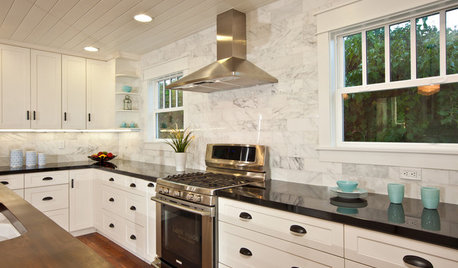
KITCHEN DESIGNHow to Pick Your Important Kitchen Appliances
Find the ideal oven, refrigerator, range and more without going nutty — these resources help you sort through your the appliance options
Full StorySponsored
Columbus Area's Luxury Design Build Firm | 17x Best of Houzz Winner!
More Discussions









peony4
User
Related Professionals
South Farmingdale Kitchen & Bathroom Designers · Bay Shore Kitchen & Bathroom Remodelers · Allouez Kitchen & Bathroom Remodelers · Channahon Kitchen & Bathroom Remodelers · Glendale Kitchen & Bathroom Remodelers · Las Vegas Kitchen & Bathroom Remodelers · Lyons Kitchen & Bathroom Remodelers · Morgan Hill Kitchen & Bathroom Remodelers · South Park Township Kitchen & Bathroom Remodelers · Fairmont Kitchen & Bathroom Remodelers · Newcastle Cabinets & Cabinetry · Salisbury Cabinets & Cabinetry · Central Cabinets & Cabinetry · Redondo Beach Tile and Stone Contractors · Soledad Tile and Stone Contractorssena01
zelmar
raee_gw zone 5b-6a Ohio
jarraaOriginal Author
jarraaOriginal Author
lisa_a
jarraaOriginal Author
lascatx
eandhl
jarraaOriginal Author
Kathy Rivera
sena01
lisa_a
lisa_a
jarraaOriginal Author
annkh_nd
Kathy Rivera
lisa_a
berryjam
tracie.erin
jarraaOriginal Author
jarraaOriginal Author
jarraaOriginal Author
sena01
lisa_a
lisa_a
annkh_nd
sena01
gr8daygw
jarraaOriginal Author
jarraaOriginal Author
jarraaOriginal Author
lisa_a
threeapples
lisa_a
lisa_a
GauchoGordo1993