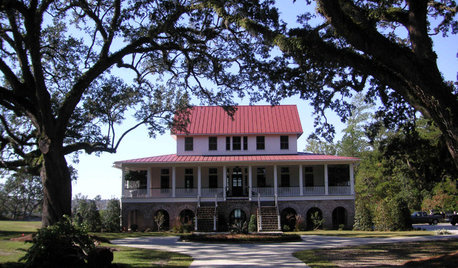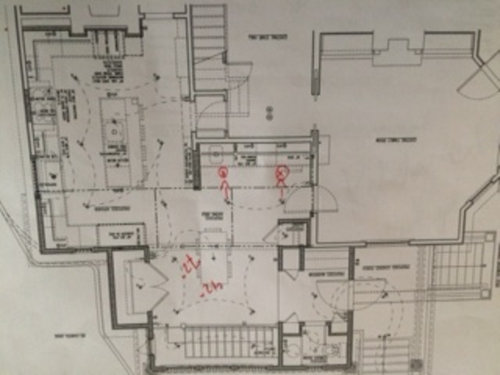lighting - please help ASAP
lmgch
9 years ago
Related Stories

GARDENING AND LANDSCAPINGNo Fall Guys, Please: Ideas for Lighting Your Outdoor Steps
Safety and beauty go hand in hand when you light landscape stairways and steps with just the right mix
Full Story
HOUSEKEEPINGWhen You Need Real Housekeeping Help
Which is scarier, Lifetime's 'Devious Maids' show or that area behind the toilet? If the toilet wins, you'll need these tips
Full Story
MOST POPULAR7 Ways to Design Your Kitchen to Help You Lose Weight
In his new book, Slim by Design, eating-behavior expert Brian Wansink shows us how to get our kitchens working better
Full Story
Sixties Southern Style: Inspiration from 'The Help'
Oscar-nominated movie's sets include formal entertaining spaces, front porch breezes and lots of florals
Full Story
HOME OFFICESQuiet, Please! How to Cut Noise Pollution at Home
Leaf blowers, trucks or noisy neighbors driving you berserk? These sound-reduction strategies can help you hush things up
Full Story
GARDENING GUIDESGreat Design Plant: Ceanothus Pleases With Nectar and Fragrant Blooms
West Coast natives: The blue flowers of drought-tolerant ceanothus draw the eye and help support local wildlife too
Full Story
GARDENING GUIDESGreat Design Plant: Silphium Perfoliatum Pleases Wildlife
Cup plant provides structure, cover, food and water to help attract and sustain wildlife in the eastern North American garden
Full Story
KITCHEN DESIGNDesign Dilemma: My Kitchen Needs Help!
See how you can update a kitchen with new countertops, light fixtures, paint and hardware
Full Story











a2gemini
Mags438
Related Professionals
Bloomington Kitchen & Bathroom Designers · Buffalo Kitchen & Bathroom Designers · East Peoria Kitchen & Bathroom Designers · Plymouth Kitchen & Bathroom Designers · Olympia Heights Kitchen & Bathroom Designers · Fullerton Kitchen & Bathroom Remodelers · Athens Kitchen & Bathroom Remodelers · Bethel Park Kitchen & Bathroom Remodelers · Eagle Kitchen & Bathroom Remodelers · Luling Kitchen & Bathroom Remodelers · Omaha Kitchen & Bathroom Remodelers · Canton Cabinets & Cabinetry · Crestview Cabinets & Cabinetry · Lackawanna Cabinets & Cabinetry · Shady Hills Design-Build Firmshuango
DIY2Much2Do
lmgchOriginal Author
GauchoGordo1993
laughablemoments
Honu3421