How do I make sure of leg room under a curved island?
laughablemoments
11 years ago
Featured Answer
Comments (17)
lexmomof3
11 years agolast modified: 9 years agohouseful
11 years agolast modified: 9 years agoRelated Professionals
Ballenger Creek Kitchen & Bathroom Designers · Albany Kitchen & Bathroom Designers · El Dorado Hills Kitchen & Bathroom Designers · Fox Lake Kitchen & Bathroom Designers · Reedley Kitchen & Bathroom Designers · Bethel Park Kitchen & Bathroom Remodelers · Red Bank Kitchen & Bathroom Remodelers · Sioux Falls Kitchen & Bathroom Remodelers · Gibsonton Kitchen & Bathroom Remodelers · East Saint Louis Cabinets & Cabinetry · Alafaya Cabinets & Cabinetry · Crestline Cabinets & Cabinetry · Richardson Cabinets & Cabinetry · Davidson Tile and Stone Contractors · Whitefish Bay Tile and Stone Contractorshouseful
11 years agolast modified: 9 years agohouseful
11 years agolast modified: 9 years agodebrak_2008
11 years agolast modified: 9 years agooldbat2be
11 years agolast modified: 9 years agoangela12345
11 years agolast modified: 9 years agolaughablemoments
11 years agolast modified: 9 years agoweedmeister
11 years agolast modified: 9 years agoAnnie Deighnaugh
11 years agolast modified: 9 years agooldbat2be
11 years agolast modified: 9 years agolaughablemoments
11 years agolast modified: 9 years agotaggie
11 years agolast modified: 9 years agolaughablemoments
11 years agolast modified: 9 years agooldbat2be
11 years agolast modified: 9 years agodebrak_2008
11 years agolast modified: 9 years ago
Related Stories
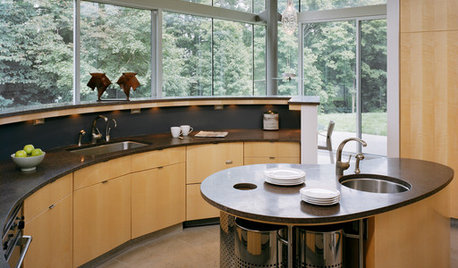
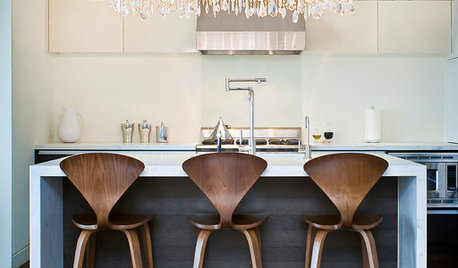
DECORATING GUIDESGive Your Room a Leg Up
The right furniture leg can make all the difference between a well-choreographed space and one that falls flat
Full Story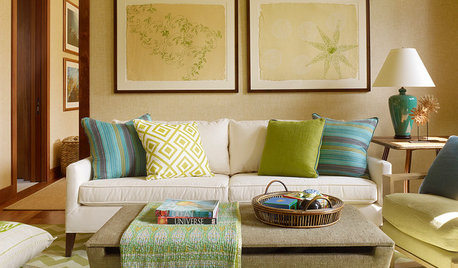
LIVING ROOMSHow to Make Your Living Room More Inviting
Consider these common-sense decorating ideas to make this room more comfortable and cozy
Full Story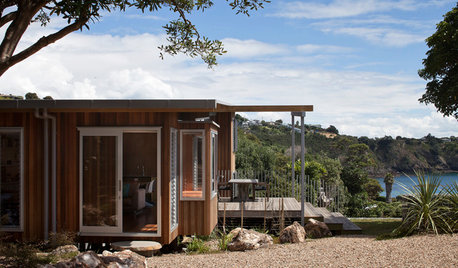
HOUZZ TOURSHouzz Tour: Three Pods Make a Beach House in New Zealand
See how separate living and utility zones boost the beach experience on Waiheke Island
Full Story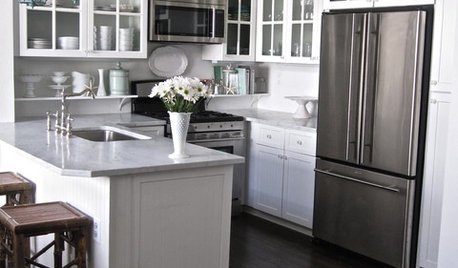
SMALL KITCHENS10 Ways to Make a Small Kitchen Feel Bigger
Does your kitchen draw a crowd or crowd you in? Here's how to make sure your compact kitchen leaves room to breathe
Full Story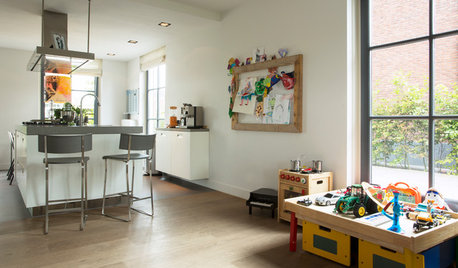
MY HOUZZMy Houzz: Modern Dutch Home Makes Play a Priority
Working parents in the Netherlands make sure their home allows their 2 sons plenty of room for games and toys
Full Story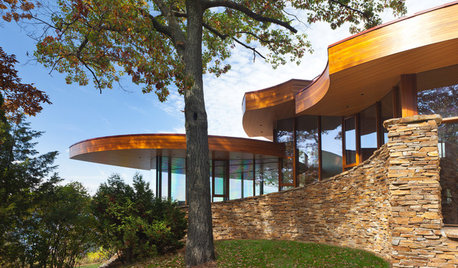
CONTEMPORARY HOMESHouzz Tour: Stunning Curved Architecture Rises Among the Trees
You can see the love of nature and organic shapes at first glance. Look more closely at this Wisconsin home and you’ll also see amazing flow
Full Story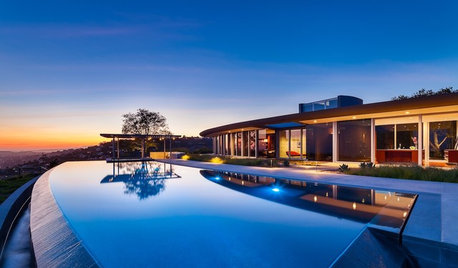
CONTEMPORARY HOMESHouzz Tour: Throwing Curves in Santa Barbara
Simple crescents and arcs in the architecture make the most of spectacular views all around this remarkable home
Full Story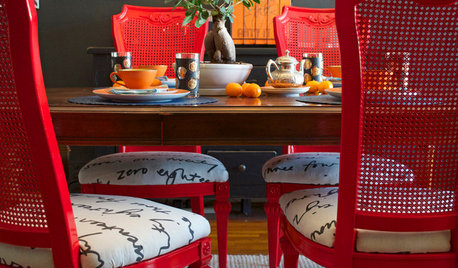
DIY PROJECTSDining Set Makeover: Paint and Tea-Tinted Fabric Make Old Chairs New
Reclaim dated dining chairs for far less than buying new, using spray paint, modern fabric and a handful of tea bags
Full Story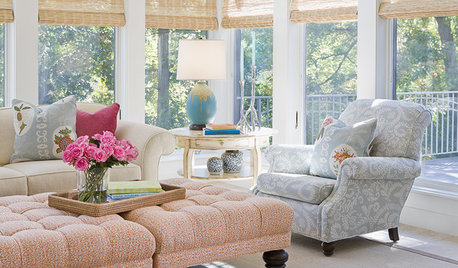
DECORATING GUIDESRoom of the Day: Monet Colors Make a Sunroom Irresistible
Drab-day blues? Not if these cheery colors, overstuffed furniture and natural textures have anything to say about it
Full StoryMore Discussions






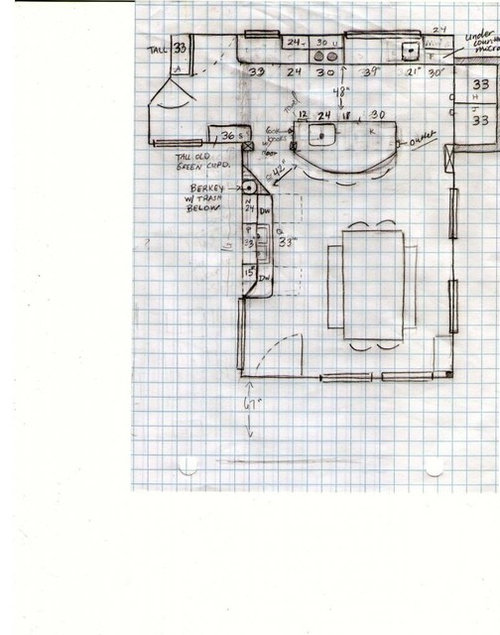

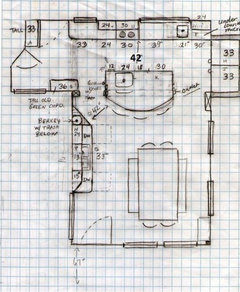






laughablemomentsOriginal Author