Lolauren's finished kitchen -- photos! -- white, inset, shaker...
lolauren
13 years ago
Related Stories
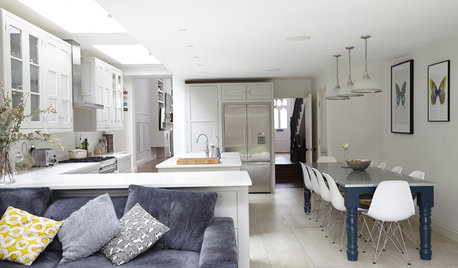
KITCHEN DESIGNKitchen of the Week: A Fresh Take on Classic Shaker Style
Quality craftsmanship and contemporary touches in a London kitchen bring the traditional look into the 21st century
Full Story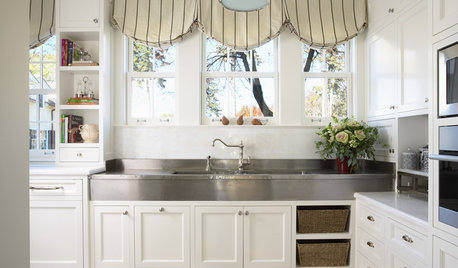
KITCHEN DESIGN8 Top Hardware Styles for Shaker Kitchen Cabinets
Simple Shaker style opens itself to a wide range of knobs and pulls. See which is right for your own kitchen
Full Story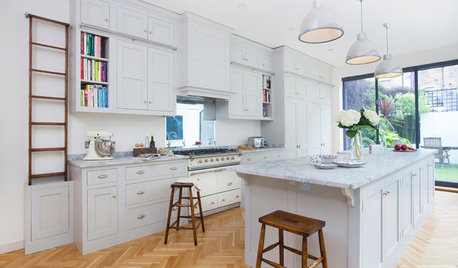
KITCHEN DESIGNKitchen of the Week: Traditional Shaker Kitchen in a London Townhouse
Personalized features, solid oak cabinet frames and a custom ladder system make for an elegant and highly efficient space
Full Story
KITCHEN DESIGNShaker Style Still a Cabinetry Classic
The Shaker profile stays true to its generations-old square simplicity but can adapt to any modern taste
Full Story
KITCHEN DESIGN3 Steps to Choosing Kitchen Finishes Wisely
Lost your way in the field of options for countertop and cabinet finishes? This advice will put your kitchen renovation back on track
Full Story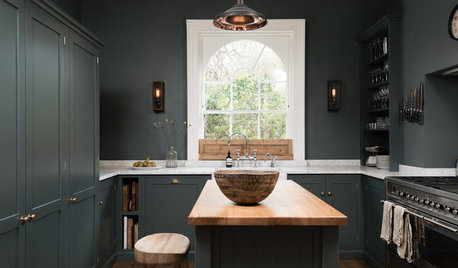
KITCHEN OF THE WEEKDark Gray Sophistication in a Shaker-Style Kitchen
Rich paint used throughout this compact London space helps create a kitchen that’s contemporary and inviting
Full Story
KITCHEN DESIGNNew This Week: Moody Kitchens to Make You Rethink All-White
Not into the all-white fascination? Look to these kitchens for a glimpse of the dark side
Full Story
KITCHEN DESIGNKitchen of the Week: Brick, Wood and Clean White Lines
A family kitchen retains its original brick but adds an eat-in area and bright new cabinets
Full Story
WHITE KITCHENS4 Dreamy White-and-Wood Kitchens to Learn From
White too bright in your kitchen? Introduce wood beams, countertops, furniture and more
Full Story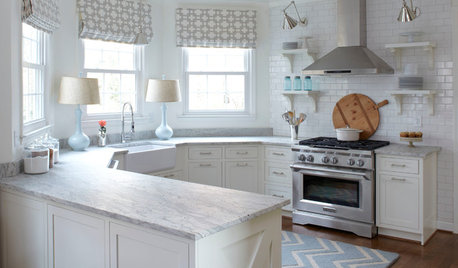
KITCHEN DESIGNHow to Keep Your White Kitchen White
Sure, white kitchens are beautiful — when they’re sparkling clean. Here’s how to keep them that way
Full StoryMore Discussions







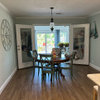

gryane
lolaurenOriginal Author
Related Professionals
Fresno Kitchen & Bathroom Designers · Magna Kitchen & Bathroom Designers · Portland Kitchen & Bathroom Designers · Ramsey Kitchen & Bathroom Designers · Adelphi Kitchen & Bathroom Remodelers · Buffalo Grove Kitchen & Bathroom Remodelers · Calverton Kitchen & Bathroom Remodelers · Idaho Falls Kitchen & Bathroom Remodelers · Oklahoma City Kitchen & Bathroom Remodelers · Placerville Kitchen & Bathroom Remodelers · Plant City Kitchen & Bathroom Remodelers · Key Biscayne Cabinets & Cabinetry · Lackawanna Cabinets & Cabinetry · Maywood Cabinets & Cabinetry · Corsicana Tile and Stone Contractorsshelayne
lolaurenOriginal Author
suzluvsflowers
islanddevil
cat_mom
lolaurenOriginal Author
mtnrdredux_gw
blahrney
susanlynn2012
wkate640
lisa_a
lolaurenOriginal Author
cotehele
shanghaimom
mtnfever (9b AZ/HZ 11)
lolaurenOriginal Author
mythreesonsnc
mbw1
flwrs_n_co
lolaurenOriginal Author
Noma Finney
carrie_eileen
marmoreus
greenhousems
blondie859111
noellabelle
lolaurenOriginal Author
erinct
lolaurenOriginal Author
erinct
Krisall
megpie77
lolaurenOriginal Author
jenhp
lolaurenOriginal Author
mosesco
mtnfever (9b AZ/HZ 11)
yellowdog2
lolaurenOriginal Author
slush1422
lolaurenOriginal Author
slush1422
hockeymomma3
lolaurenOriginal Author
kmcg
janealexa
lolaurenOriginal Author
pelletis