I think I got it - Round 2
xmkx
11 years ago
Related Stories
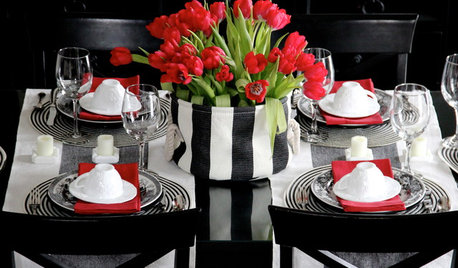
ENTERTAININGGot Hand-Me-Down Dinnerware? Make a Memorable Meal
They might be mismatched and not your style, but those inherited plates and forks can help bring meaning to your table
Full Story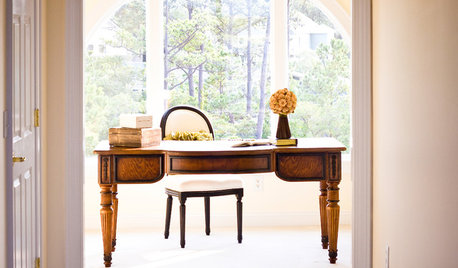
HOUSEKEEPINGGot a Disastrously Messy Area? Try Triage
Get your priorities straight when it comes to housekeeping by applying an emergency response system
Full Story
FUN HOUZZEverything I Need to Know About Decorating I Learned from Downton Abbey
Mind your manors with these 10 decorating tips from the PBS series, returning on January 5
Full Story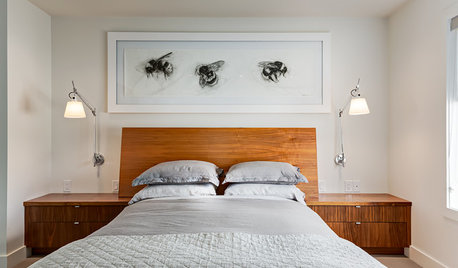
BEDROOMSNew This Week: 3 Bed, Nightstand and Wall Combos You’ve Got to Try
Whether you prefer moody, minimalist or sunny, these 3 bedrooms uploaded to Houzz recently are exercises in stylish harmony
Full Story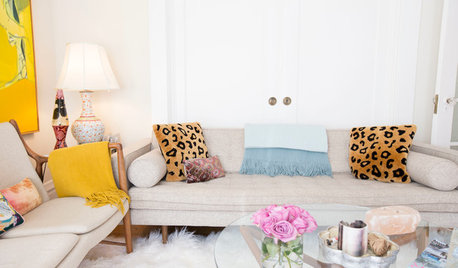
ECLECTIC STYLESee How a Bright Victorian Apartment Got Its Collected Look
Arriving in San Francisco with little but a chair and bed, a couple hits on an interior style that feels collected over time
Full Story
PETSSo You're Thinking About Getting a Dog
Prepare yourself for the realities of training, cost and the impact that lovable pooch might have on your house
Full Story
REMODELING GUIDESHave a Design Dilemma? Talk Amongst Yourselves
Solve challenges by getting feedback from Houzz’s community of design lovers and professionals. Here’s how
Full Story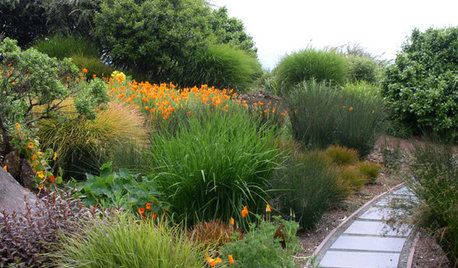
GARDENING GUIDESNew Ways to Think About All That Mulch in the Garden
Before you go making a mountain out of a mulch hill, learn the facts about what your plants and soil really want
Full Story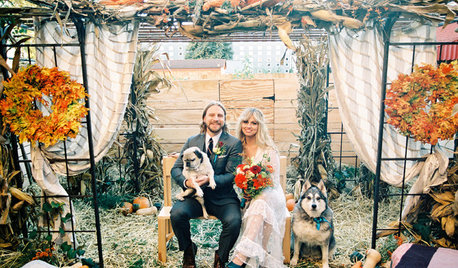
WEDDINGSHow One Couple Got a Perfectly Intimate Backyard Wedding
Vintage pieces, natural materials and close family and friends are an ideal combination for a Pittsburgh couple
Full Story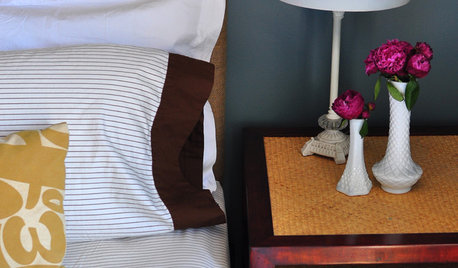
Call for DIY Projects: Show Us What You've Got!
Share a Pic of Your Handiwork with the Houzz Community
Full Story





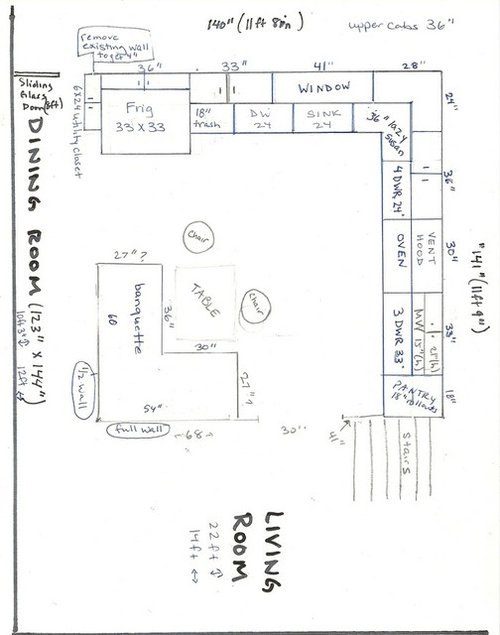



Jfay
User
Related Professionals
Albany Kitchen & Bathroom Designers · East Islip Kitchen & Bathroom Designers · Frankfort Kitchen & Bathroom Designers · Midvale Kitchen & Bathroom Designers · Winton Kitchen & Bathroom Designers · Bellevue Kitchen & Bathroom Remodelers · Beverly Hills Kitchen & Bathroom Remodelers · Crestline Kitchen & Bathroom Remodelers · Kuna Kitchen & Bathroom Remodelers · San Juan Capistrano Kitchen & Bathroom Remodelers · Alton Cabinets & Cabinetry · Avocado Heights Cabinets & Cabinetry · Homer Glen Cabinets & Cabinetry · Saugus Cabinets & Cabinetry · Sunset Cabinets & CabinetryGracie
texasgal47
stacylh
chicagoans
xmkxOriginal Author
liriodendron
angela12345
lavender_lass
xmkxOriginal Author
robo (z6a)