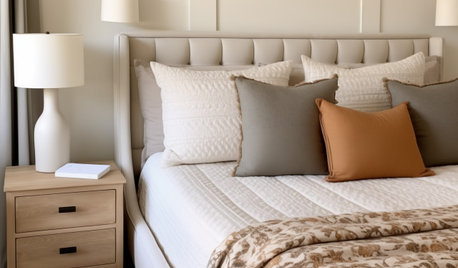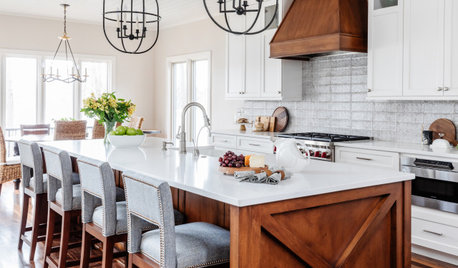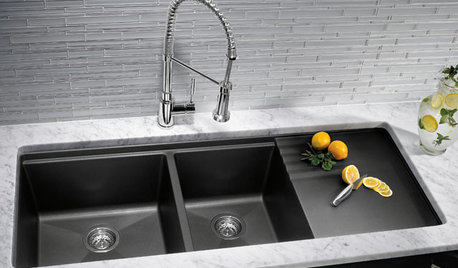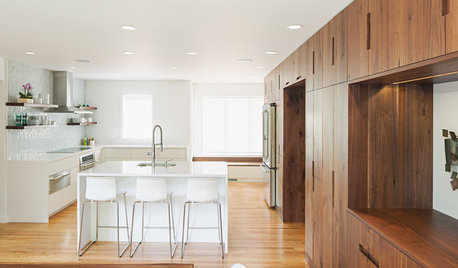Opinions on prep sink against the wall
kassjs
9 years ago
Related Stories

SELLING YOUR HOUSEFix It or Not? What to Know When Prepping Your Home for Sale
Find out whether a repair is worth making before you put your house on the market
Full Story
SELLING YOUR HOUSEKitchen Ideas: 8 Ways to Prep for Resale
Some key updates to your kitchen will help you sell your house. Here’s what you need to know
Full Story
KITCHEN DESIGNDouble Islands Put Pep in Kitchen Prep
With all that extra space for slicing and dicing, dual islands make even unsavory kitchen tasks palatable
Full Story
MONTHLY HOME CHECKLISTSYour Checklist for Quick Houseguest Prep
Follow these steps to get your home ready in a hurry for overnight visitors
Full Story
KITCHEN WORKBOOK4 Steps to Get Ready for Kitchen Construction
Keep your project running smoothly from day one by following these guidelines
Full Story
KITCHEN DESIGN8 Ways to Configure Your Kitchen Sink
One sink or two? Single bowl or double? Determine which setup works best for you
Full Story
KITCHEN DESIGNKitchen Sinks: Antibacterial Copper Gives Kitchens a Gleam
If you want a classic sink material that rejects bacteria, babies your dishes and develops a patina, copper is for you
Full Story
KITCHEN DESIGNKitchen Sinks: Granite Composite Offers Superior Durability
It beats out quartz composite for strength and scratch resistance. Could this kitchen sink material be right for you?
Full Story
KITCHEN SINKSEverything You Need to Know About Farmhouse Sinks
They’re charming, homey, durable, elegant, functional and nostalgic. Those are just a few of the reasons they’re so popular
Full Story
INSIDE HOUZZInside Houzz: A Walnut Wall of Storage Opens Up a Kitchen
A 30-foot wall of storage frees up cooking areas and counters for food prep and entertaining
Full Story








deedles
sjhockeyfan325
Related Professionals
East Islip Kitchen & Bathroom Designers · Freehold Kitchen & Bathroom Designers · Hybla Valley Kitchen & Bathroom Designers · Lafayette Kitchen & Bathroom Designers · Woodlawn Kitchen & Bathroom Designers · Cleveland Kitchen & Bathroom Remodelers · Lakeside Kitchen & Bathroom Remodelers · Morgan Hill Kitchen & Bathroom Remodelers · Newberg Kitchen & Bathroom Remodelers · Red Bank Kitchen & Bathroom Remodelers · Thonotosassa Kitchen & Bathroom Remodelers · Wilmington Kitchen & Bathroom Remodelers · Jefferson Valley-Yorktown Cabinets & Cabinetry · Oak Hills Design-Build Firms · Woodland Design-Build FirmskassjsOriginal Author
deedles
sjhockeyfan325
kassjsOriginal Author
poohpup
kassjsOriginal Author
GreenDesigns
HomeChef59
deedles
kassjsOriginal Author
kassjsOriginal Author
deedles
lascatx
GreenDesigns
kassjsOriginal Author
Carrie B
Liz
kassjsOriginal Author
Liz
kassjsOriginal Author
Liz
Liz
szruns
User
kassjsOriginal Author
sjhockeyfan325
kassjsOriginal Author
sjhockeyfan325
deedles