Show off time! Pics of your rectangular islands
sdionnemoore
16 years ago
Related Stories
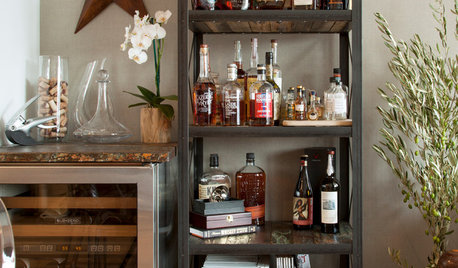
HOLIDAYSShow Us Your Party-Time Food and Drink Station
Entertaining season is upon us, and we want to see photos of how you keep guests refreshed
Full Story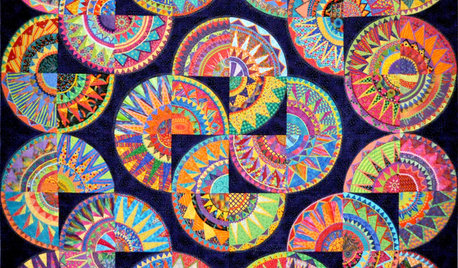
ARTShow News: Rare Quilts Get Museum Time
See 6 intricate designs from a California exhibition and get tips for building your own quilt collection
Full Story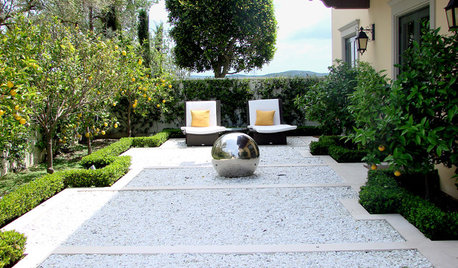
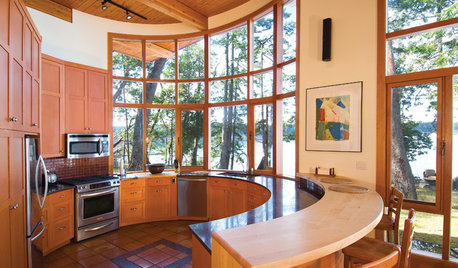
GREEN BUILDINGHouzz Tour: Off-the-Grid Island Home Circles a Sunny Courtyard
A circular home is a cozy spot for gardening, woodworking and plenty of reading
Full Story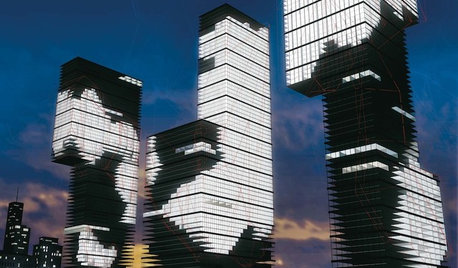
EVENTSOn Show: The Greatest Invention of Our Time
An exhibit spotlights remarkable new directions for an object we'd all be hard pressed to live without
Full Story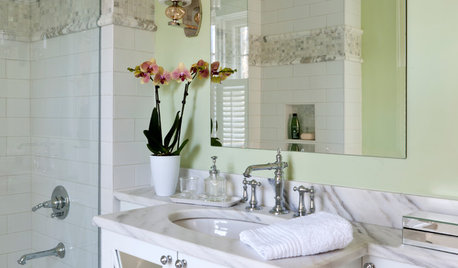
BATHROOM MAKEOVERS21st-Century Amenities for an Old-Time Show House Bath
Updated but appropriate features help an old-fashioned bath in the 2014 DC Design House align with modern tastes
Full Story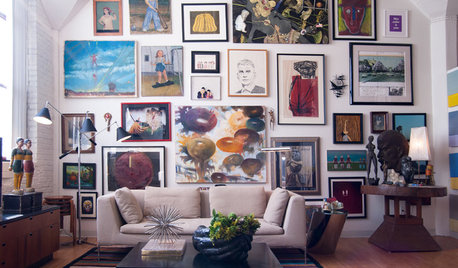
DECORATING GUIDES10 Look-at-Me Ways to Show Off Your Collectibles
Give your prized objects center stage with a dramatic whole-wall display or a creative shelf arrangement
Full Story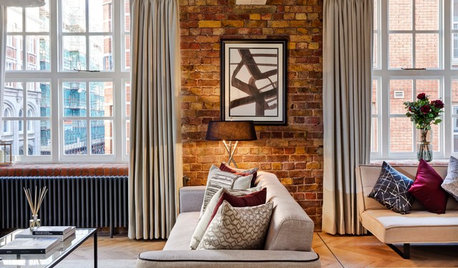
MATERIALSShow Off the Bones of Your Home With Exposed Finishes
There can be beauty in raw materials. Display them with care, and the effect is surprisingly warm and welcoming
Full Story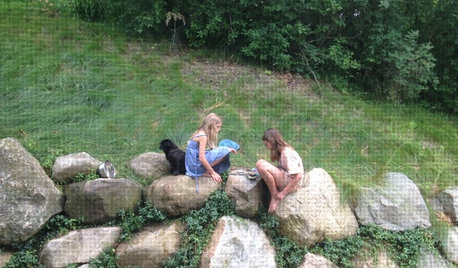
LIFETurn Off the Video Games and Turn On Your Kid's Creativity
Going nuts planning summer activities? Kids overdosing on screen time? It may be time to foster more self-directed play
Full Story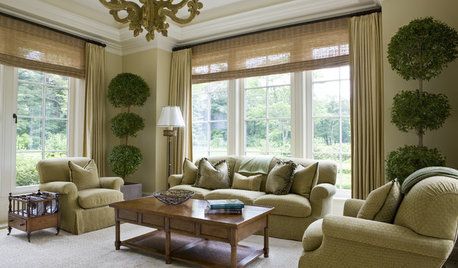
SELLING YOUR HOUSE7 Must-Dos on the Day You Show Your House
Don’t risk losing buyers because of little things you overlook. Check these off your list before you open the front door
Full StoryMore Discussions










shawneeks
natesgramma
Related Professionals
Bethpage Kitchen & Bathroom Designers · East Peoria Kitchen & Bathroom Designers · Plymouth Kitchen & Bathroom Designers · Southampton Kitchen & Bathroom Designers · Woodlawn Kitchen & Bathroom Designers · Andover Kitchen & Bathroom Remodelers · Kendale Lakes Kitchen & Bathroom Remodelers · Hawthorne Kitchen & Bathroom Remodelers · Bonita Cabinets & Cabinetry · Buena Park Cabinets & Cabinetry · Plymouth Cabinets & Cabinetry · Baldwin Tile and Stone Contractors · Cornelius Tile and Stone Contractors · Schofield Barracks Design-Build Firms · Yorkville Design-Build FirmsNancy Adamopoulos
sdionnemooreOriginal Author
tonilynne
patti823
brpinson
gizmonike
lindybarts
alku05
donnar57
Nancy Adamopoulos
jj145
alku05
jj145
alku05
soonermagic
jaymielo
Cloud Swift
ljsandler
sdionnemooreOriginal Author
napagirl
shoezoo
salonv
ljsandler
alku05