before and after soft white kitchen (also in Gallery) in Gallerie
sjr5232
12 years ago
Related Stories
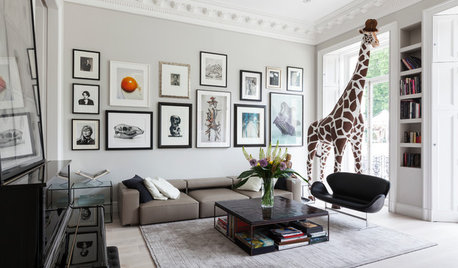
ARTAn Insider’s Guide to Creating the Perfect Gallery Wall
Bring your room to life with these expert tips for grouping artwork and photographs
Full Story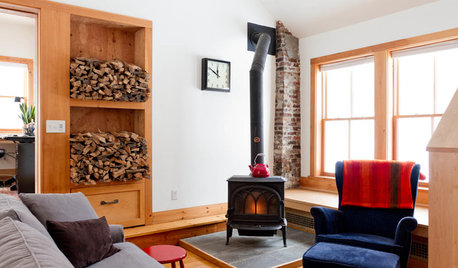
HOUZZ TOURSMy Houzz: Once a Schoolhouse and Church, Now a Home and Art Gallery
Creativity and history come alive in attached 19th-century structures in upstate New York, and the local art community makes a new friend
Full Story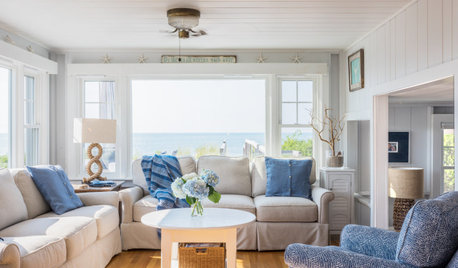
WHITEWhat to Know Before You Paint Your Walls White
A coat of white paint can do wonders in one room and wreak havoc in another. Here are tips for using the popular hue
Full Story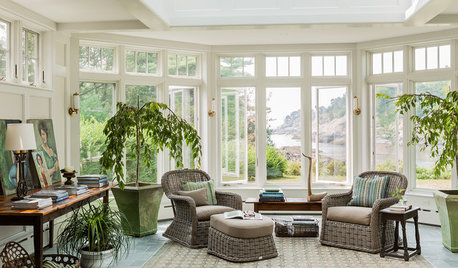
TRADITIONAL HOMESBefore and After: Beauty and Functionality in an American Foursquare
Period-specific details and a modern layout mark the renovation of this turn-of-the-20th-century home near Boston
Full Story
BEFORE AND AFTERSBefore and After: 19 Dramatic Bathroom Makeovers
See what's possible with these examples of bathroom remodels that wow
Full Story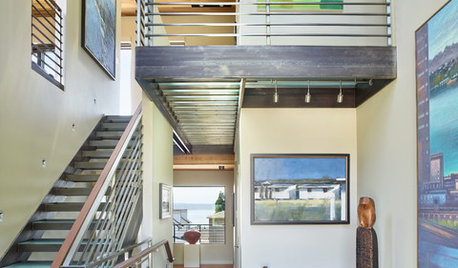
CONTEMPORARY HOMESHouzz Tour: A New Home Designed as a Gallery
A couple’s art collection and spectacular Seattle views shape this warm, contemporary space
Full Story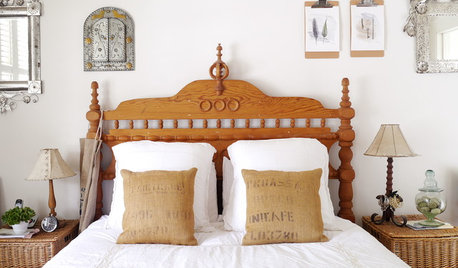
DECORATING GUIDESCool Idea: Clipboard Art Galleries
You can use this simple idea to create a gallery of inspirational drawings, photographs and scrapbooking projects
Full Story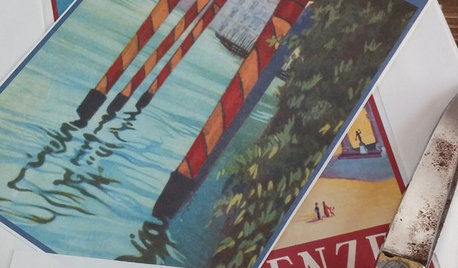
BUDGET DECORATINGBudget Decorator: A Most Affordable Gallery Wall
Need to fill a wall on the cheap? See how to make use of something pretty cool you may already have
Full Story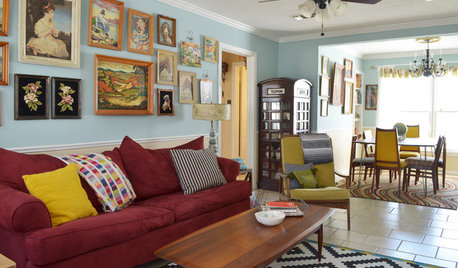
MIDCENTURY HOMESMy Houzz: A ‘Whimsical Museum Gallery’ in Texas
Era-spanning collections with healthy doses of humor keep the look lively in a 1940s rambler
Full Story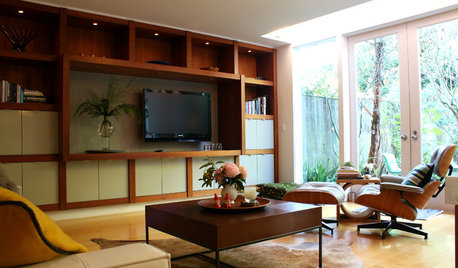
HOUZZ TOURSMy Houzz: Sleekness and Soft Touches in a Midcentury Home
Flowers and art make classic furnishings all the lovelier in a San Francisco couple’s overhauled gem
Full Story










aprilmack
sjr5232Original Author
Related Professionals
El Sobrante Kitchen & Bathroom Designers · Portland Kitchen & Bathroom Designers · Deerfield Beach Kitchen & Bathroom Remodelers · Fair Oaks Kitchen & Bathroom Remodelers · Fort Pierce Kitchen & Bathroom Remodelers · Hickory Kitchen & Bathroom Remodelers · Shawnee Kitchen & Bathroom Remodelers · Vienna Kitchen & Bathroom Remodelers · Crestline Cabinets & Cabinetry · Dover Cabinets & Cabinetry · Graham Cabinets & Cabinetry · Milford Mill Cabinets & Cabinetry · Niceville Tile and Stone Contractors · Rancho Cordova Tile and Stone Contractors · Boise Design-Build Firmsminty19
dilly_ny
cluelessincolorado
mmhmmgood
dianalo
MichelleDT
murpharoo
motherof3sons
Linda
clarygrace
Mercymygft
mrshanson1
Mercymygft
aloha2009
yankeejay
sjr5232Original Author
tea4all
abfabamy
murpharoo
sjr5232Original Author
scrappy25
dominos
sjr5232Original Author
sjr5232Original Author
User
User
MIssyV
MIssyV
taggie
mpagmom (SW Ohio)
sjr5232Original Author