please show - L-shape + island
mfhoop
14 years ago
Related Stories

SUMMER GARDENINGHouzz Call: Please Show Us Your Summer Garden!
Share pictures of your home and yard this summer — we’d love to feature them in an upcoming story
Full Story
KITCHEN DESIGNIdeas for L-Shaped Kitchens
For a Kitchen With Multiple Cooks (and Guests), Go With This Flexible Design
Full Story
KITCHEN LAYOUTSHow to Make the Most of Your L-Shaped Kitchen
These layouts make efficient use of space, look neat and can be very sociable. Here’s how to plan yours
Full Story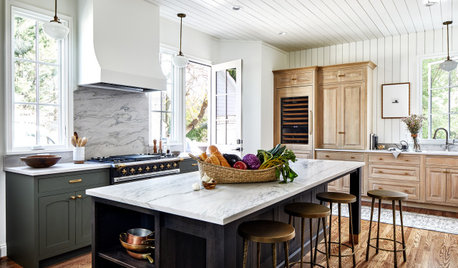
KITCHEN DESIGNYour Guide to 6 Kitchen Island Styles
L-shaped, galley, curved or furniture-style? Find out which type of kitchen island is right for you
Full Story
TILEMoor Tile, Please!
Add an exotic touch with Moroccan tiles in everything from intricate patterns and rich colors to subtle, luminous neutrals
Full Story
LIVING ROOMSCurtains, Please: See Our Contest Winner's Finished Dream Living Room
Check out the gorgeously designed and furnished new space now that the paint is dry and all the pieces are in place
Full Story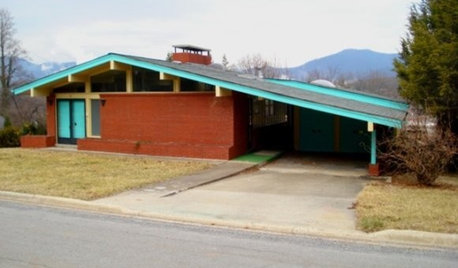
LIFEHouzz Call: Show Us the House You Grew Up In
Share a photo and story about your childhood home. Does it influence your design tastes today?
Full Story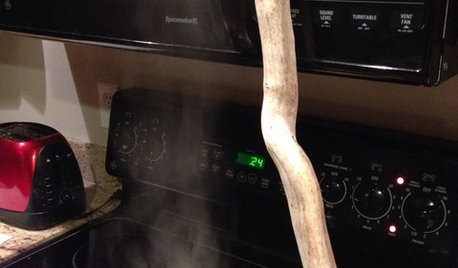
LIFEHouzz Call: Show Us Your Nutty Home Fixes
If you've masterminded a solution — silly or ingenious — to a home issue, we want to know
Full Story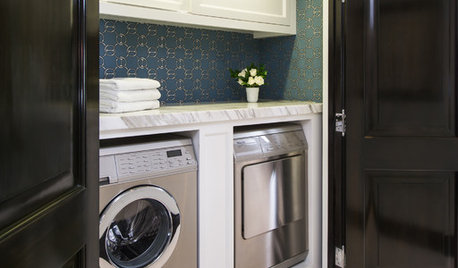
LAUNDRY ROOMSHouzz Call: Show Us Your Wonderfully Efficient Laundry Room
Got a drying rack, a folding table or clever storage in your laundry room? We want to see it!
Full Story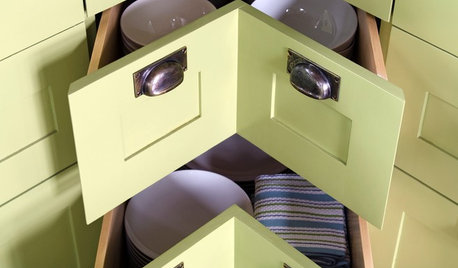
KITCHEN DESIGNShow Us Your Best Kitchen Innovation
Did you take kitchen functionality up a notch this year? We want to see your best solutions for the hardest-working room in the house
Full StoryMore Discussions






keptoz
Buehl
Related Professionals
Federal Heights Kitchen & Bathroom Designers · Henderson Kitchen & Bathroom Designers · Mount Prospect Kitchen & Bathroom Designers · Creve Coeur Kitchen & Bathroom Remodelers · Deerfield Beach Kitchen & Bathroom Remodelers · Independence Kitchen & Bathroom Remodelers · Kendale Lakes Kitchen & Bathroom Remodelers · Oklahoma City Kitchen & Bathroom Remodelers · Omaha Kitchen & Bathroom Remodelers · Superior Kitchen & Bathroom Remodelers · Christiansburg Cabinets & Cabinetry · Prior Lake Cabinets & Cabinetry · Roanoke Cabinets & Cabinetry · White Oak Cabinets & Cabinetry · Hermiston Tile and Stone Contractorsjsweenc
kristine_2009
Buehl
positano
positano
katieob
jsweenc
mfhoopOriginal Author
jsweenc
mfhoopOriginal Author
positano
mfhoopOriginal Author
warmfridge