Anyone have a less than 3' wide rectangular island?
redroze
15 years ago
Related Stories
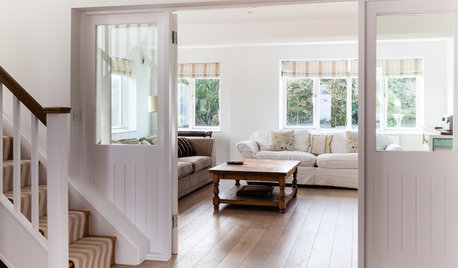
BUDGET DECORATING9 Tricks to Boost Your Home’s Appeal for Less Than $400
Whether you’re redecorating or just doing a quick update, check out these ways to enhance your home on a budget
Full Story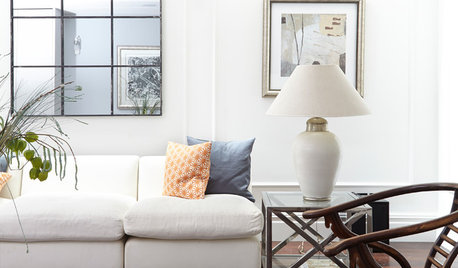
FEEL-GOOD HOME9 Ways to Boost Your Home’s Appeal for Less Than $75
Whether you’re selling your home or just looking to freshen it up, check out these inexpensive ways to transform it
Full Story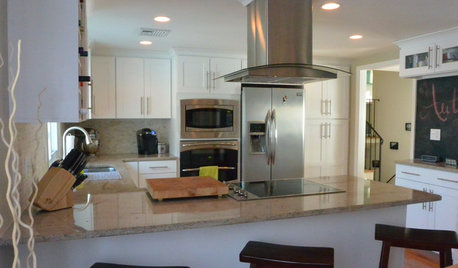
BEFORE AND AFTERSA ‘Brady Bunch’ Kitchen Overhaul for Less Than $25,000
Homeowners say goodbye to avocado-colored appliances and orange-brown cabinets and hello to a bright new way of cooking
Full Story
KITCHEN DESIGNThe Cure for Houzz Envy: Kitchen Touches Anyone Can Do
Take your kitchen up a notch even if it will never reach top-of-the-line, with these cheap and easy decorating ideas
Full Story
BUDGET DECORATINGThe Cure for Houzz Envy: Living Room Touches Anyone Can Do
Spiff up your living room with very little effort or expense, using ideas borrowed from covetable ones
Full Story
LAUNDRY ROOMSThe Cure for Houzz Envy: Laundry Room Touches Anyone Can Do
Make fluffing and folding more enjoyable by borrowing these ideas from beautifully designed laundry rooms
Full Story
CLOSETSThe Cure for Houzz Envy: Closet Touches Anyone Can Do
These easy and inexpensive moves for more space and better organization are right in fashion
Full Story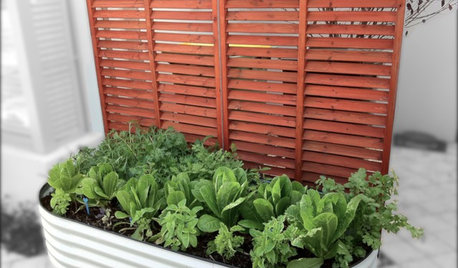
FEEL-GOOD HOME21 Ways to Waste Less at Home
Whether it's herbs rotting in the fridge or clothes that never get worn, most of us waste too much. Here are ways to make a change
Full Story
MUDROOMSThe Cure for Houzz Envy: Mudroom Touches Anyone Can Do
Make a utilitarian mudroom snazzier and better organized with these cheap and easy ideas
Full Story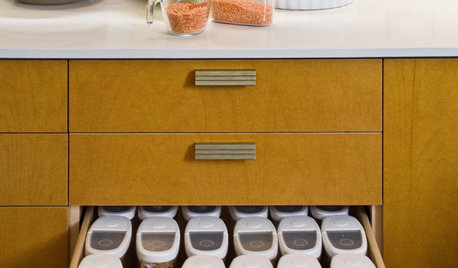
KITCHEN DESIGN6 Clever Kitchen Storage Ideas Anyone Can Use
No pantry, small kitchen, cabinet shortage ... whatever your storage or organizing dilemma, one of these ideas can help
Full StoryMore Discussions










nomorebluekitchen
gglks
Related Professionals
Martinsburg Kitchen & Bathroom Designers · Dearborn Kitchen & Bathroom Remodelers · Independence Kitchen & Bathroom Remodelers · Key Biscayne Kitchen & Bathroom Remodelers · New Port Richey East Kitchen & Bathroom Remodelers · Tuckahoe Kitchen & Bathroom Remodelers · Vienna Kitchen & Bathroom Remodelers · Fairmont Kitchen & Bathroom Remodelers · Livingston Cabinets & Cabinetry · Palisades Park Cabinets & Cabinetry · Prospect Heights Cabinets & Cabinetry · Roanoke Cabinets & Cabinetry · Saint James Cabinets & Cabinetry · Dana Point Tile and Stone Contractors · Rancho Mirage Tile and Stone Contractorsnumberslady
positano
igloochic
cat_mom
redrozeOriginal Author
redrozeOriginal Author
cotehele
mdmc
momfromthenorth
igloochic
momof3kids_pa
catamount90
Window Accents by Vanessa Downs
cat_mom
danielle00
redrozeOriginal Author
celticmoon
shelayne
carol9999
Babka NorCal 9b
suzatwork
positano
judydel
redrozeOriginal Author
wantakitchen
guigs19
krissd