Very Narrow Galley Kitchen - Peninsula vs. Island
kntryhuman
15 years ago
Featured Answer
Sort by:Oldest
Comments (23)
kntryhuman
15 years agoRelated Professionals
Ballenger Creek Kitchen & Bathroom Designers · Euclid Kitchen & Bathroom Designers · Hershey Kitchen & Bathroom Designers · La Verne Kitchen & Bathroom Designers · Wentzville Kitchen & Bathroom Designers · Sunrise Manor Kitchen & Bathroom Remodelers · Port Angeles Kitchen & Bathroom Remodelers · Tuckahoe Kitchen & Bathroom Remodelers · Princeton Kitchen & Bathroom Remodelers · Brea Cabinets & Cabinetry · Livingston Cabinets & Cabinetry · National City Cabinets & Cabinetry · Wheat Ridge Cabinets & Cabinetry · Channahon Tile and Stone Contractors · Soledad Tile and Stone Contractorsrosie
15 years agojejvtr
15 years agogrowlery
15 years agokntryhuman
15 years agogrowlery
15 years agoremodelfla
15 years agoflseadog
15 years agokntryhuman
15 years agoremodelfla
15 years agodanielle00
15 years agokntryhuman
15 years agodanielle00
15 years agojtsgranite4us
15 years agoBuehl
15 years agoBuehl
15 years agoBuehl
15 years agokntryhuman
15 years agoremodelfla
15 years agola_koala
15 years agojtsgranite4us
15 years agola_koala
15 years ago
Related Stories

KITCHEN DESIGNKitchen Layouts: Island or a Peninsula?
Attached to one wall, a peninsula is a great option for smaller kitchens
Full Story
KITCHEN DESIGNHow to Fit a Breakfast Bar Into a Narrow Kitchen
Yes, you can have a casual dining space in a width-challenged kitchen, even if there’s no room for an island
Full Story
KITCHEN DESIGNKitchen of the Week: Galley Kitchen Is Long on Style
Victorian-era details and French-bistro inspiration create an elegant custom look in this narrow space
Full Story
KITCHEN DESIGNSingle-Wall Galley Kitchens Catch the 'I'
I-shape kitchen layouts take a streamlined, flexible approach and can be easy on the wallet too
Full Story
SMALL KITCHENSKitchen of the Week: A Small Galley With Maximum Style and Efficiency
An architect makes the most of her family’s modest kitchen, creating a continuous flow with the rest of the living space
Full Story
KITCHEN DESIGN10 Tips for Planning a Galley Kitchen
Follow these guidelines to make your galley kitchen layout work better for you
Full Story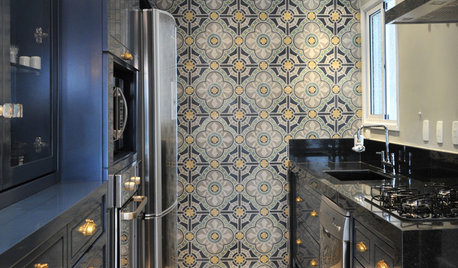
KITCHEN DESIGNIdeabook 911: Enhance a Galley Kitchen
A straight and narrow layout doesn't have to mean a drab and dull kitchen. Make your galley stand out with art, special flooring and more
Full Story
KITCHEN DESIGNKitchen Layouts: A Vote for the Good Old Galley
Less popular now, the galley kitchen is still a great layout for cooking
Full Story
KITCHEN DESIGNKitchen of the Week: A Galley Kitchen in Wine Country
Smart reorganizing, budget-friendly materials and one splurge give a food-loving California family more space, storage and efficiency
Full Story
SMALL KITCHENSKitchen of the Week: Space-Saving Tricks Open Up a New York Galley
A raised ceiling, smaller appliances and white paint help bring airiness to a once-cramped Manhattan space
Full Story





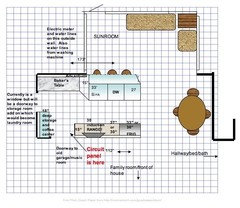




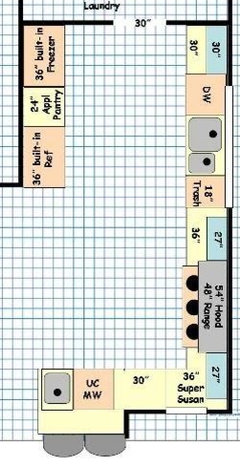
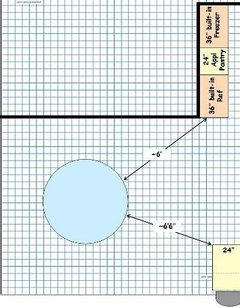
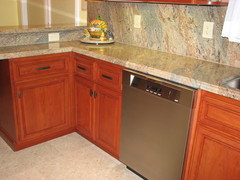



bmorepanic