Small U-shaped kitchen
angelcute
13 years ago
Featured Answer
Sort by:Oldest
Comments (20)
pinch_me
13 years agomarcy96
13 years agoRelated Professionals
Glens Falls Kitchen & Bathroom Designers · Schenectady Kitchen & Bathroom Designers · Williamstown Kitchen & Bathroom Designers · Apex Kitchen & Bathroom Remodelers · Hoffman Estates Kitchen & Bathroom Remodelers · Jefferson Hills Kitchen & Bathroom Remodelers · San Juan Capistrano Kitchen & Bathroom Remodelers · Shaker Heights Kitchen & Bathroom Remodelers · Casas Adobes Cabinets & Cabinetry · Bon Air Cabinets & Cabinetry · Alton Cabinets & Cabinetry · East Moline Cabinets & Cabinetry · National City Cabinets & Cabinetry · Roanoke Cabinets & Cabinetry · Schofield Barracks Design-Build Firmscosmo_nj
13 years agoangelcute
13 years agopalimpsest
13 years agosteff_1
13 years agogingerjars
13 years agobiochem101
13 years agoLaurie
13 years agoangelcute
13 years agopinch_me
13 years agosteff_1
13 years agobiochem101
13 years agobiochem101
13 years agopalimpsest
13 years agoweissman
13 years agodianesowen
8 years agoBuehl
8 years agoLavender Lass
8 years ago
Related Stories

KITCHEN LAYOUTSHow to Plan the Perfect U-Shaped Kitchen
Get the most out of this flexible layout, which works for many room shapes and sizes
Full Story
KITCHEN DESIGNKitchen Layouts: Ideas for U-Shaped Kitchens
U-shaped kitchens are great for cooks and guests. Is this one for you?
Full Story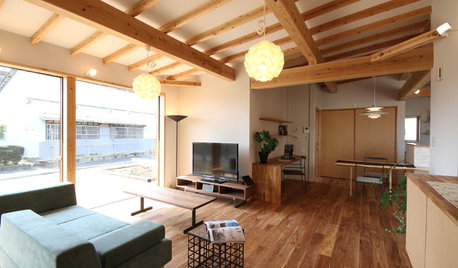
HOMES AROUND THE WORLDHouzz Tour: In Japan, a U-Shaped House Made With Natural Materials
Living areas are in one building and private sleeping areas are in another. A kitchen bridges the two structures
Full Story
REMODELING GUIDESHome Designs: The U-Shaped House Plan
For outdoor living spaces and privacy, consider wings around a garden room
Full Story
KITCHEN DESIGNIdeas for L-Shaped Kitchens
For a Kitchen With Multiple Cooks (and Guests), Go With This Flexible Design
Full Story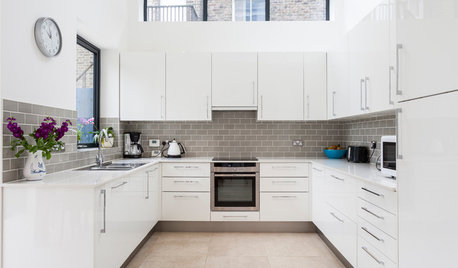
SHOP HOUZZShop Houzz: Solutions for a U-Shaped Kitchen
Picks to make your horseshoe-shaped cooking space efficient and good-looking
Full Story0
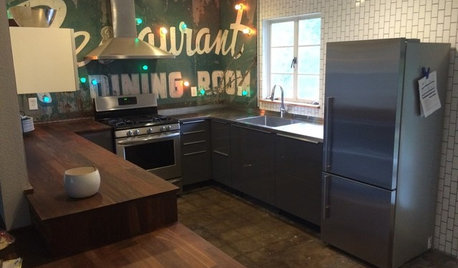
SMALL KITCHENSThe 100-Square-Foot Kitchen: Less Storage, More Cool
A friend’s sign, a demolished deck and pulled-up tile leave their marks on this hip U-shape in Texas
Full Story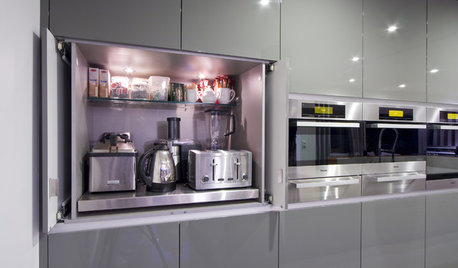
KITCHEN DESIGNThe Best Places to Stash Small Kitchen Appliances
Tucked-away places like nooks, pantries and dedicated cabinets keep your kitchen gadgets handy but out of the way
Full Story
KITCHEN DESIGNSingle-Wall Galley Kitchens Catch the 'I'
I-shape kitchen layouts take a streamlined, flexible approach and can be easy on the wallet too
Full Story
KITCHEN LAYOUTSThe Pros and Cons of 3 Popular Kitchen Layouts
U-shaped, L-shaped or galley? Find out which is best for you and why
Full StorySponsored
Custom Craftsmanship & Construction Solutions in Franklin County
More Discussions






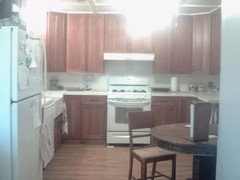
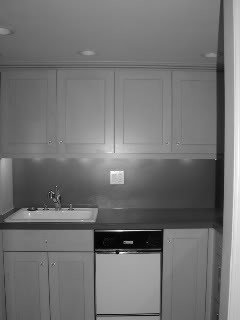
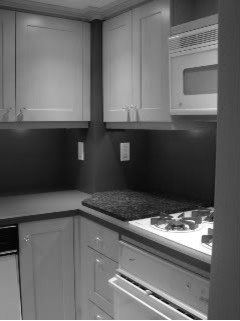
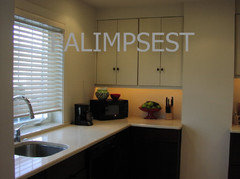
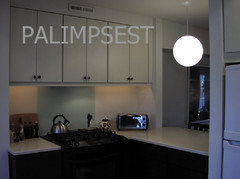

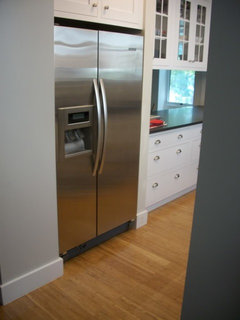
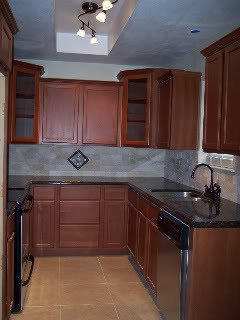
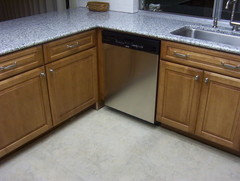





boxerpups