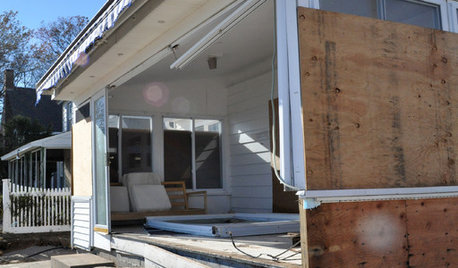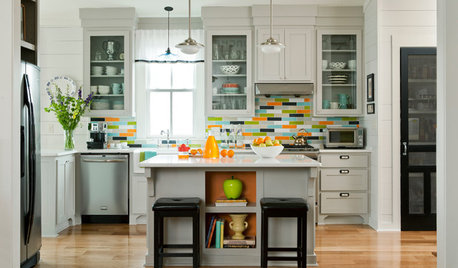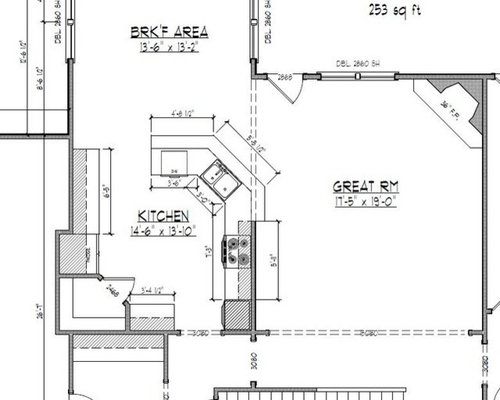Initial kitchen plan
dfstrasser
9 years ago
Related Stories

DISASTER PREP & RECOVERY7 Initial Steps for Dealing With Floodwater Damage
How you handle your flooded home and its contents can affect not only the damage level but also your personal safety
Full Story
KITCHEN DESIGN9 Questions to Ask When Planning a Kitchen Pantry
Avoid blunders and get the storage space and layout you need by asking these questions before you begin
Full Story
KITCHEN WORKBOOKHow to Plan Your Kitchen Space During a Remodel
Good design may be more critical in the kitchen than in any other room. These tips for working with a pro can help
Full Story
KITCHEN DESIGNHow to Map Out Your Kitchen Remodel’s Scope of Work
Help prevent budget overruns by determining the extent of your project, and find pros to help you get the job done
Full Story
KITCHEN WORKBOOKNew Ways to Plan Your Kitchen’s Work Zones
The classic work triangle of range, fridge and sink is the best layout for kitchens, right? Not necessarily
Full Story
ROOM OF THE DAYRoom of the Day: Classic Meets Contemporary in an Open-Plan Space
Soft tones and timeless pieces ensure that the kitchen, dining and living areas in this new English home work harmoniously as one
Full Story
KITCHEN DESIGNKitchen of the Week: Color Bursts Enliven an Arkansas Kitchen
You'd never guess this kitchen suffered spatial challenges when you see its more open and colorful plan today
Full Story
KITCHEN DESIGNHouse Planning: How to Set Up Your Kitchen
Where to Put All Those Pots, Plates, Silverware, Utensils, Casseroles...
Full Story
REMODELING GUIDESLive the High Life With Upside-Down Floor Plans
A couple of Minnesota homes highlight the benefits of reverse floor plans
Full Story
MOST POPULARIs Open-Plan Living a Fad, or Here to Stay?
Architects, designers and Houzzers around the world have their say on this trend and predict how our homes might evolve
Full Story









crl_
funkycamper
Related Professionals
Waianae Kitchen & Bathroom Designers · Deerfield Beach Kitchen & Bathroom Remodelers · Jefferson Hills Kitchen & Bathroom Remodelers · League City Kitchen & Bathroom Remodelers · Luling Kitchen & Bathroom Remodelers · Lyons Kitchen & Bathroom Remodelers · Saint Helens Kitchen & Bathroom Remodelers · Westchester Kitchen & Bathroom Remodelers · Gibsonton Kitchen & Bathroom Remodelers · Palisades Park Cabinets & Cabinetry · Spring Valley Cabinets & Cabinetry · North Bay Shore Cabinets & Cabinetry · Brookline Tile and Stone Contractors · Fayetteville Tile and Stone Contractors · Roxbury Crossing Tile and Stone ContractorsdfstrasserOriginal Author
Liz
sherri1058
artemis_ma
HomeChef59
funkycamper
sjhockeyfan325
funkycamper