Need your vote!!
bottlecrusher
10 years ago
Related Stories
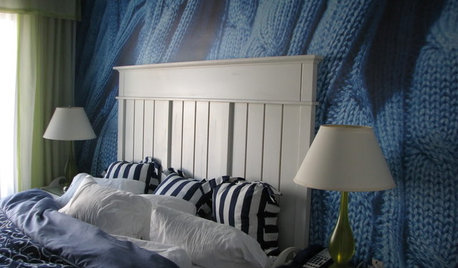
DECORATING GUIDESA Vote for the Cable Stitch in Home Decor
Warm Up a Room With the Look, Feel and Memories of Knitting
Full Story
KITCHEN DESIGNKitchen Layouts: A Vote for the Good Old Galley
Less popular now, the galley kitchen is still a great layout for cooking
Full Story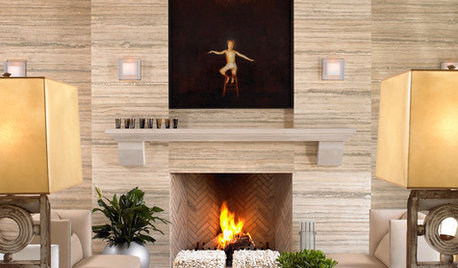
WALL TREATMENTSPutting the Focal Wall to Good Use
A Vote for Accent Walls of Natural Wood, Stone and Storage Potential
Full Story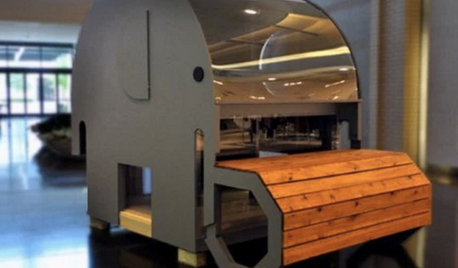
INSIDE HOUZZInside Houzz: Enter PlayHouzz 2016
Show off your design skills and do good too by participating in the Houzz-AIA charitable playhouse design competition
Full Story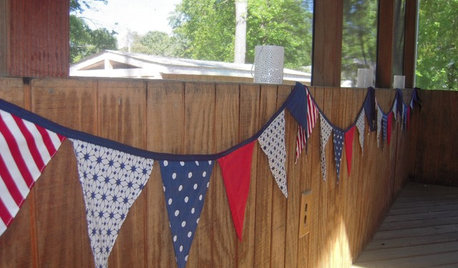
PRODUCT PICKSGuest Picks: Election Season
Exercise your right to decorate with these patriotic accents for your home
Full Story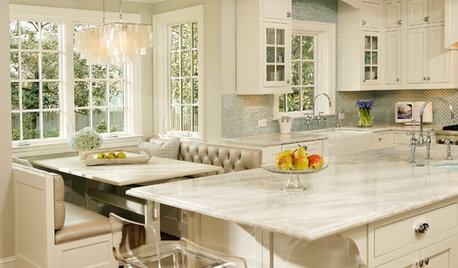
INSIDE HOUZZThe Best of Houzz Badges for 2014 Are Up!
Easily see which pros earned top honors for designs and client satisfaction, so you can find the best one for your project
Full Story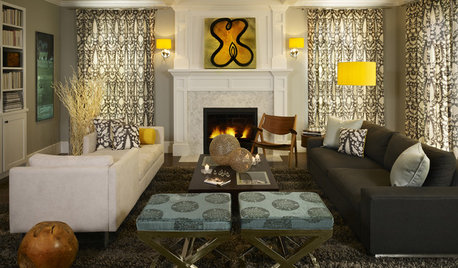
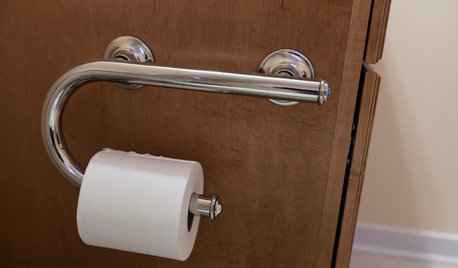
LIFEThe Absolute Right Way to Hang Toilet Paper. Maybe
Find out whether over or under is ahead in our poll and see some unusual roll hangers, shelves and nooks
Full Story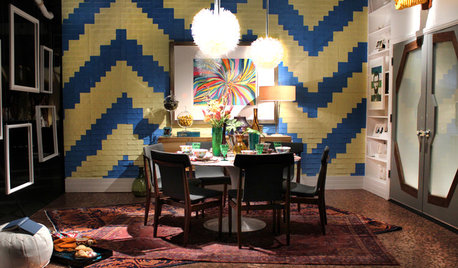
DESIGNER SHOWCASES20 Fantasyland Dining Room Designs That Delight
A wonder to behold, these incredible professionally designed rooms take everyday dining over the top
Full Story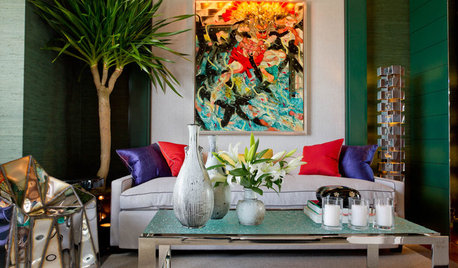
COLORPantone Unearths Emerald as Its 2013 Color of the Year
Whether you dig a natural version or go for one with polish, Pantone is predicting you'll treasure emerald green at home over the next year
Full Story





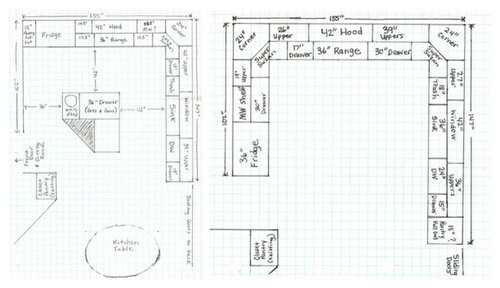



mark_rachel
mdln
Related Professionals
Cuyahoga Falls Kitchen & Bathroom Designers · Pleasant Grove Kitchen & Bathroom Designers · Park Ridge Kitchen & Bathroom Remodelers · Pasadena Kitchen & Bathroom Remodelers · Port Charlotte Kitchen & Bathroom Remodelers · South Plainfield Kitchen & Bathroom Remodelers · Tuckahoe Kitchen & Bathroom Remodelers · Hanover Park Cabinets & Cabinetry · Warr Acres Cabinets & Cabinetry · Wells Branch Cabinets & Cabinetry · Atascocita Cabinets & Cabinetry · Davidson Tile and Stone Contractors · Santa Paula Tile and Stone Contractors · Soledad Tile and Stone Contractors · Mililani Town Design-Build Firmsjdez
fishymom
Cindy103d
ControlfreakECS
sena01
caitlinmagner
lenzai
lyfia
LottaWisdom
LottaWisdom
a2gemini
elphaba_gw
bottlecrusherOriginal Author
Gracie
bottlecrusherOriginal Author
Gracie
berryjam
Gracie