Kitchen Floorplan for Review - 2015 Edition
burbmomoftwo_gw
9 years ago
Related Stories
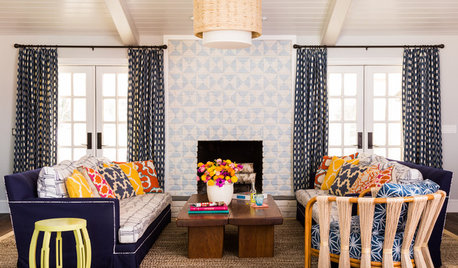
ROOM OF THE DAYThe Top 20 Rooms of the Day From 2015
We invite you to revisit your most beloved rooms over the past year
Full Story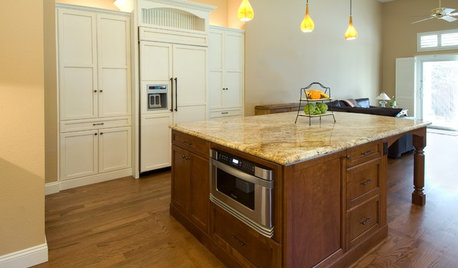
KITCHEN DESIGNDiscover the Pull of Microwave Drawers
More accessible, less noticeable and highly space efficient, microwave drawers are a welcome newcomer in kitchen appliances
Full Story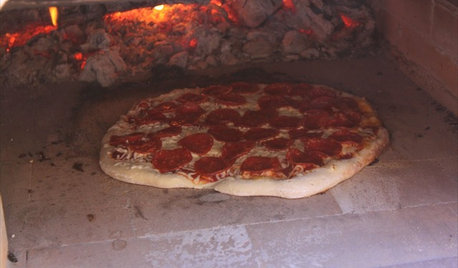
GREAT HOME PROJECTSHow to Get a Pizza Oven for the Patio
New project for a new year: Light a fire under plans for an outdoor oven and claim the best pizza in town
Full Story
COLORColors of the Year: Look Back and Ahead for New Color Inspiration
See which color trends from 2014 are sticking, which ones struck out and which colors we’ll be watching for next year
Full Story
DECORATING GUIDES25 Design Trends Coming to Homes Near You in 2016
From black stainless steel appliances to outdoor fabrics used indoors, these design ideas will be gaining steam in the new year
Full Story
DESIGN PRACTICEDesign Practice: How to Pick the Right Drawing Software
Learn about 2D and 3D drawing tools, including pros, cons and pricing — and what to do if you’re on the fence
Full Story
SELLING YOUR HOUSEFix It or Not? What to Know When Prepping Your Home for Sale
Find out whether a repair is worth making before you put your house on the market
Full Story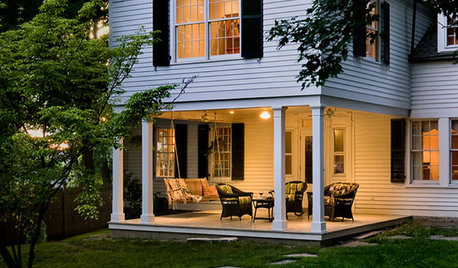
SELLING YOUR HOUSEThe Latest Info on Renovating Your Home to Sell
Pro advice about where to put your remodeling dollars for success in selling your home
Full Story
REMODELING GUIDESSurvive Your Home Remodel: 11 Must-Ask Questions
Plan ahead to keep minor hassles from turning into major headaches during an extensive renovation
Full Story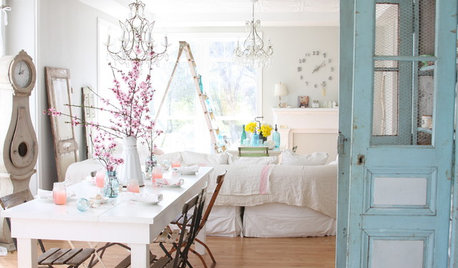
COLORS OF THE YEARPantone Has Spoken: Rosy and Serene Are In for 2016
For the first time, the company chooses two hues as co-colors of the year
Full StoryMore Discussions






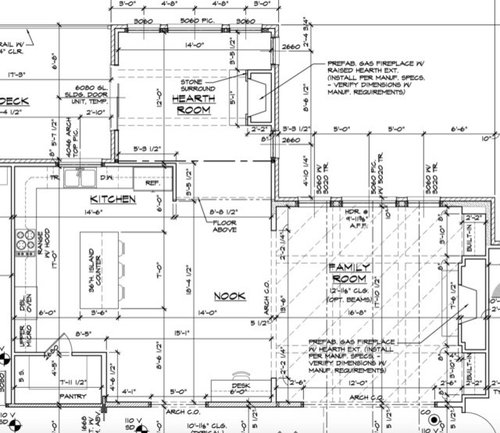


jennifw
sena01
Related Professionals
Carson Kitchen & Bathroom Designers · East Islip Kitchen & Bathroom Designers · La Verne Kitchen & Bathroom Designers · Northbrook Kitchen & Bathroom Designers · St. Louis Kitchen & Bathroom Designers · Citrus Park Kitchen & Bathroom Remodelers · Bellevue Kitchen & Bathroom Remodelers · Pinellas Park Kitchen & Bathroom Remodelers · Skokie Kitchen & Bathroom Remodelers · Wilson Kitchen & Bathroom Remodelers · Sharonville Kitchen & Bathroom Remodelers · Hanover Park Cabinets & Cabinetry · Parsippany Cabinets & Cabinetry · Red Bank Cabinets & Cabinetry · Tenafly Cabinets & Cabinetryburbmomoftwo_gwOriginal Author
szruns
Mistman
funkycamper