New Kitchen Layout - Feedback wanted
dorch155
9 years ago
Related Stories

INSIDE HOUZZA New Houzz Survey Reveals What You Really Want in Your Kitchen
Discover what Houzzers are planning for their new kitchens and which features are falling off the design radar
Full Story
KITCHEN STORAGECabinets 101: How to Get the Storage You Want
Combine beauty and function in all of your cabinetry by keeping these basics in mind
Full Story
WORKING WITH PROSWhat to Know About Concept Design to Get the Landscape You Want
Learn how landscape architects approach the first phase of design — and how to offer feedback for a better result
Full Story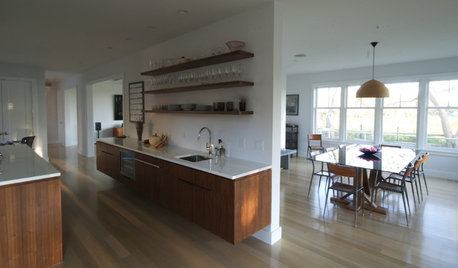
KITCHEN DESIGNThe 4 Things Home Buyers Really Want in Kitchen Cabinetry
For the biggest return on your kitchen investment, you've got to know these key ingredients for cabinetry with wide appeal
Full Story
KITCHEN DESIGNKitchen Layouts: A Vote for the Good Old Galley
Less popular now, the galley kitchen is still a great layout for cooking
Full Story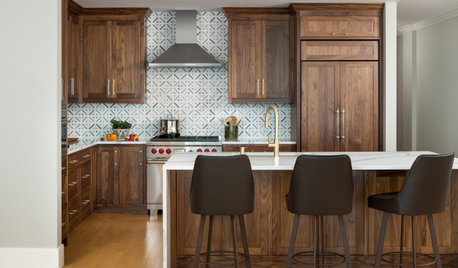
WORKING WITH PROSWant the Best Results? Join Your Design Team
Take a leading role in your home project to help the process go more smoothly and get what you really want
Full Story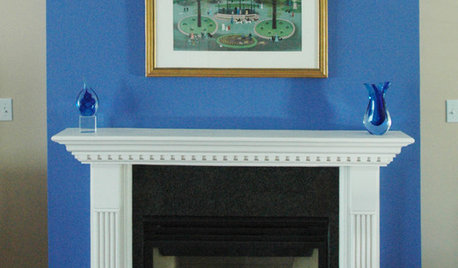
WORKING WITH PROS17 Things Color Consultants Want You to Know
Dithering over potential palettes for your home? A color pro might be the way to go. Here's how it works
Full Story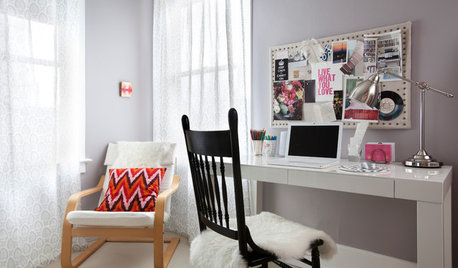
WORKING WITH PROS10 Things Decorators Want You to Know About What They Do
They do more than pick pretty colors. Here's what decorators can do for you — and how you can help them
Full Story
KITCHEN DESIGNDetermine the Right Appliance Layout for Your Kitchen
Kitchen work triangle got you running around in circles? Boiling over about where to put the range? This guide is for you
Full Story
KITCHEN DESIGNKitchen Layouts: Island or a Peninsula?
Attached to one wall, a peninsula is a great option for smaller kitchens
Full StoryMore Discussions






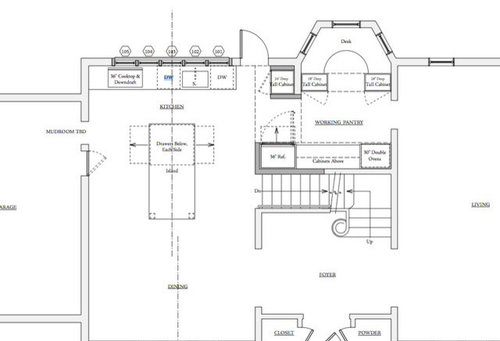




dorch155Original Author
Kippy
Related Professionals
North Versailles Kitchen & Bathroom Designers · Peru Kitchen & Bathroom Designers · Rancho Mirage Kitchen & Bathroom Designers · Broadlands Kitchen & Bathroom Remodelers · Dearborn Kitchen & Bathroom Remodelers · Eagle Kitchen & Bathroom Remodelers · Eureka Kitchen & Bathroom Remodelers · Gardner Kitchen & Bathroom Remodelers · Panama City Kitchen & Bathroom Remodelers · Pico Rivera Kitchen & Bathroom Remodelers · San Juan Capistrano Kitchen & Bathroom Remodelers · Ridgefield Park Kitchen & Bathroom Remodelers · Langley Park Cabinets & Cabinetry · Brookline Tile and Stone Contractors · Rancho Cordova Tile and Stone Contractorsdorch155Original Author
dorch155Original Author
Kippy
llucy
live_wire_oak
Liz
tracie.erin
Illhhi