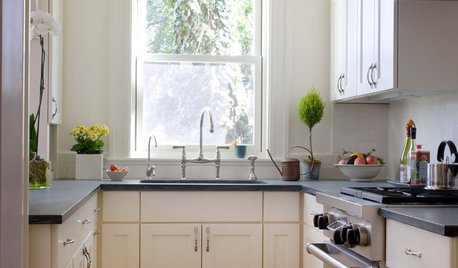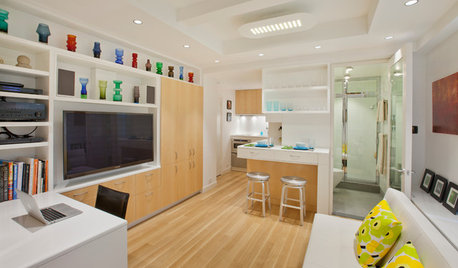Please critique this small kitchen plan
ratdogheads z5b NH
9 years ago
Related Stories

BATHROOM DESIGNUpload of the Day: A Mini Fridge in the Master Bathroom? Yes, Please!
Talk about convenience. Better yet, get it yourself after being inspired by this Texas bath
Full Story
HOME OFFICESQuiet, Please! How to Cut Noise Pollution at Home
Leaf blowers, trucks or noisy neighbors driving you berserk? These sound-reduction strategies can help you hush things up
Full Story
HOUZZ TOURSMy Houzz: Hold the (Freight) Elevator, Please!
Industrial style for this artist's live-work loft in Pittsburgh starts before you even walk through the door
Full Story
LIVING ROOMSLay Out Your Living Room: Floor Plan Ideas for Rooms Small to Large
Take the guesswork — and backbreaking experimenting — out of furniture arranging with these living room layout concepts
Full Story
KITCHEN DESIGNLet's Toast Small Kitchens Everywhere
It's time for a tribute to the many wonderful qualities of compact kitchens — and some tips on how to plan them well
Full Story
KITCHEN DESIGN9 Questions to Ask When Planning a Kitchen Pantry
Avoid blunders and get the storage space and layout you need by asking these questions before you begin
Full Story
SMALL HOMESHouzz Tour: Ease and Comfort in 340 Square Feet
Careful planning and design tricks create easy access and a pleasing flow in a tiny Manhattan studio
Full Story
UNIVERSAL DESIGNHow to Light a Kitchen for Older Eyes and Better Beauty
Include the right kinds of light in your kitchen's universal design plan to make it more workable and visually pleasing for all
Full Story












crl_
Jillius
Related Professionals
Agoura Hills Kitchen & Bathroom Designers · Lafayette Kitchen & Bathroom Designers · Ossining Kitchen & Bathroom Designers · Yorba Linda Kitchen & Bathroom Designers · South Farmingdale Kitchen & Bathroom Designers · Beverly Hills Kitchen & Bathroom Remodelers · Centerville Kitchen & Bathroom Remodelers · Chester Kitchen & Bathroom Remodelers · Clovis Kitchen & Bathroom Remodelers · New Port Richey East Kitchen & Bathroom Remodelers · Terrell Kitchen & Bathroom Remodelers · Lakeside Cabinets & Cabinetry · Oakland Park Cabinets & Cabinetry · Richardson Cabinets & Cabinetry · South Gate Cabinets & CabinetryJillius
ratdogheads z5b NHOriginal Author
huango
crl_
Jillius
ratdogheads z5b NHOriginal Author
jlc712
sena01
jlc712
Buehl
crl_
practigal
Buehl
Buehl
sena01
Jillius
ratdogheads z5b NHOriginal Author
jlc712
ratdogheads z5b NHOriginal Author
jlc712
Buehl
ratdogheads z5b NHOriginal Author