What would you have done differently -- Thread 2
plants4
16 years ago
Related Stories
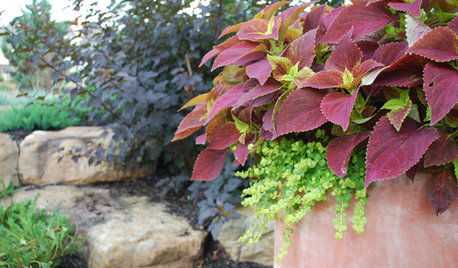
LANDSCAPE DESIGNUnify Your Garden With a Common Thread
Bring the areas of your garden together to give it a unique sense of place
Full Story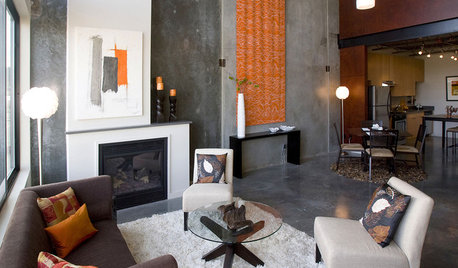
RUGSCool Threads: Shag Rugs Stage a Comeback
See Why You May Want to Sink Your Toes Into Some Deep-Pile Carpet Again
Full Story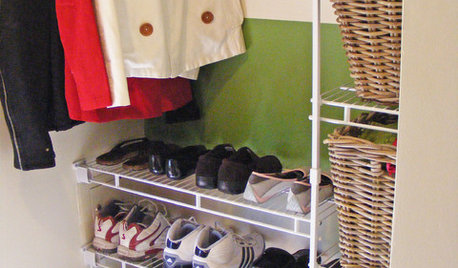
CLOSETSGet It Done: Attack the Coat Closet
With a concrete plan and a little elbow grease, you can tame your jumble of jackets in a single afternoon
Full Story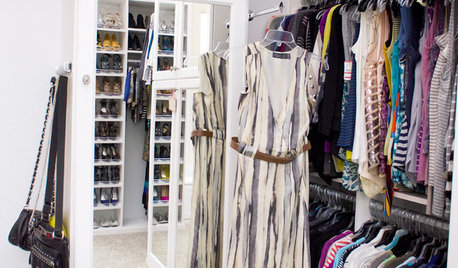
DECLUTTERINGGet It Done: Clean Out Your Bedroom Closet
You can do it. Sort, purge, clean — and luxuriate in all the extra space you’ll gain — with this motivating, practical how-to
Full Story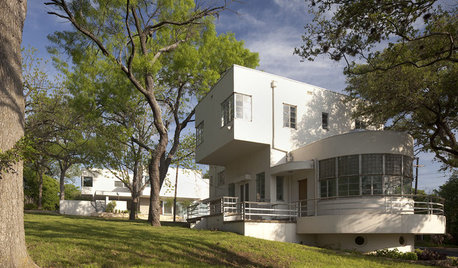
ARCHITECTUREModern or Contemporary: What's the Difference?
10 homes illustrate the essence of modern and contemporary home design styles
Full Story
MOST POPULAR8 Little Remodeling Touches That Make a Big Difference
Make your life easier while making your home nicer, with these design details you'll really appreciate
Full Story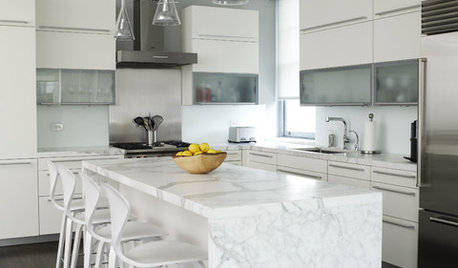
REMODELING GUIDESCarrara vs. Calacatta Marble: What Is the Difference?
The answer is in the color and veining of these popular Italian marbles
Full Story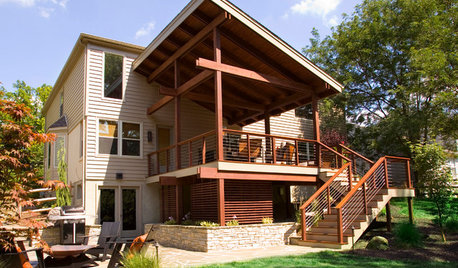
MOST POPULARSee the Difference a New Back Deck Can Make
A dramatic 2-story porch becomes the centerpiece of this Ohio family’s renovated landscape
Full Story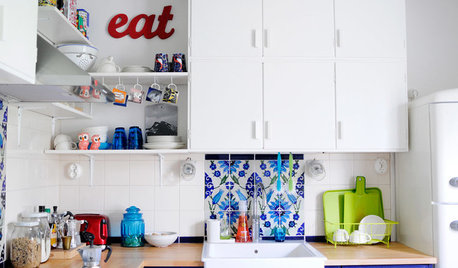
VINTAGE STYLEHouzz Tour: Flea Market Decor Done Right in Finland
Forget fusty and dusty. Secondhand finds in this home are as bright and cheery as if they just stepped off the showroom floor
Full Story
KITCHEN DESIGNKitchen Islands: Pendant Lights Done Right
How many, how big, and how high? Tips for choosing kitchen pendant lights
Full StoryMore Discussions








peggross1
fromflorida
Related Professionals
Pike Creek Valley Kitchen & Bathroom Designers · Queen Creek Kitchen & Bathroom Designers · Saint Peters Kitchen & Bathroom Designers · St. Louis Kitchen & Bathroom Designers · Cherry Hill Kitchen & Bathroom Designers · Covington Kitchen & Bathroom Designers · South Sioux City Kitchen & Bathroom Designers · Fort Pierce Kitchen & Bathroom Remodelers · Gardner Kitchen & Bathroom Remodelers · Green Bay Kitchen & Bathroom Remodelers · Saint Helens Kitchen & Bathroom Remodelers · South Jordan Kitchen & Bathroom Remodelers · Shaker Heights Kitchen & Bathroom Remodelers · Richardson Cabinets & Cabinetry · Hermosa Beach Tile and Stone Contractorsrobynpa
plllog
coolbeansw
User
plants4Original Author
petra_il
raehelen
patty_cakes
epiccycle
trudymom
epiccycle
rmkitchen
epiccycle
trudymom
lightlystarched
rmkitchen
napagirl
busymom2006
niineta
imrainey
busymom2006
rgillman
coffeehaus