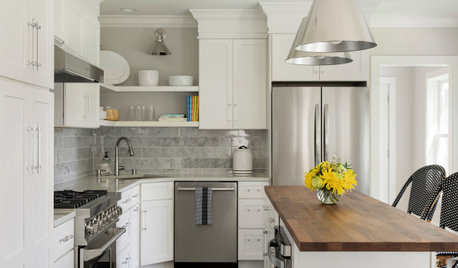Help me with placement for a dishwasher
Shakota
13 years ago
Related Stories

ORGANIZINGDo It for the Kids! A Few Routines Help a Home Run More Smoothly
Not a Naturally Organized person? These tips can help you tackle the onslaught of papers, meals, laundry — and even help you find your keys
Full Story
WORKING WITH PROS3 Reasons You Might Want a Designer's Help
See how a designer can turn your decorating and remodeling visions into reality, and how to collaborate best for a positive experience
Full Story
HOUSEKEEPINGTackle Big Messes Better With a Sparkling-Clean Dishwasher
You might think it’s self-cleaning, but your dishwasher needs regular upkeep to keep it working hard for you
Full Story
HOUSEKEEPINGDishwasher vs. Hand-Washing Debate Finally Solved — Sort Of
Readers in 8 countries weigh in on whether an appliance saves time, water and sanity or if washing by hand is the only saving grace
Full Story
HOUSEKEEPINGThree More Magic Words to Help the Housekeeping Get Done
As a follow-up to "How about now?" these three words can help you check more chores off your list
Full Story
KITCHEN STORAGEPantry Placement: How to Find the Sweet Spot for Food Storage
Maybe it's a walk-in. Maybe it's cabinets flanking the fridge. We help you figure out the best kitchen pantry type and location for you
Full Story
KITCHEN DESIGNKey Measurements to Help You Design Your Kitchen
Get the ideal kitchen setup by understanding spatial relationships, building dimensions and work zones
Full Story
BATHROOM WORKBOOKStandard Fixture Dimensions and Measurements for a Primary Bath
Create a luxe bathroom that functions well with these key measurements and layout tips
Full Story
KITCHEN DESIGNHere's Help for Your Next Appliance Shopping Trip
It may be time to think about your appliances in a new way. These guides can help you set up your kitchen for how you like to cook
Full Story
DECLUTTERINGDownsizing Help: How to Edit Your Belongings
Learn what to take and what to toss if you're moving to a smaller home
Full Story








ShakotaOriginal Author
threebees
Related Professionals
Corcoran Kitchen & Bathroom Designers · Federal Heights Kitchen & Bathroom Designers · San Jose Kitchen & Bathroom Designers · Blasdell Kitchen & Bathroom Remodelers · Fort Washington Kitchen & Bathroom Remodelers · Glen Carbon Kitchen & Bathroom Remodelers · Oklahoma City Kitchen & Bathroom Remodelers · San Juan Capistrano Kitchen & Bathroom Remodelers · Lawndale Kitchen & Bathroom Remodelers · Crestview Cabinets & Cabinetry · Daly City Cabinets & Cabinetry · Marco Island Cabinets & Cabinetry · Atascocita Cabinets & Cabinetry · Edwards Tile and Stone Contractors · Soledad Tile and Stone Contractorsthreebees
skabootch
palimpsest
blfenton
ShakotaOriginal Author
honeysucklevine
palimpsest
ShakotaOriginal Author
ShakotaOriginal Author
desertsteph
desertsteph
Buehl
Buehl
Buehl
honeysucklevine
ShakotaOriginal Author
amanda_redmond_neal_gmail_com