How is your inside wall hood vented???
mom2tykel
13 years ago
Featured Answer
Sort by:Oldest
Comments (16)
mtnrdredux_gw
13 years agoadel97
13 years agoRelated Professionals
Amherst Kitchen & Bathroom Designers · Hershey Kitchen & Bathroom Designers · Ossining Kitchen & Bathroom Designers · St. Louis Kitchen & Bathroom Designers · Durham Kitchen & Bathroom Remodelers · Payson Kitchen & Bathroom Remodelers · Weston Kitchen & Bathroom Remodelers · Wilmington Kitchen & Bathroom Remodelers · Bonita Cabinets & Cabinetry · Cranford Cabinets & Cabinetry · Crestline Cabinets & Cabinetry · Foster City Cabinets & Cabinetry · Elmwood Park Tile and Stone Contractors · Lake Nona Tile and Stone Contractors · Santa Rosa Tile and Stone Contractorspalimpsest
13 years agoidrive65
13 years agonorthcarolina
13 years agocarybk
13 years agomom2tykel
13 years agomacybaby
13 years agopalimpsest
13 years agolascatx
13 years agomom2tykel
13 years agofarmgirlinky
13 years agoformerlyflorantha
13 years agoBuehl
13 years agodaki
13 years ago
Related Stories
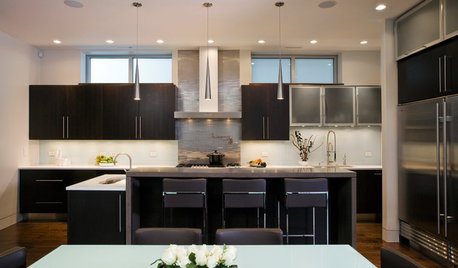
SHOP HOUZZShop Houzz: Bestselling Range Hoods and Vents
Shop our most popular range hoods and vents to modernize your kitchen
Full Story0

KITCHEN DESIGNA Cook’s 6 Tips for Buying Kitchen Appliances
An avid home chef answers tricky questions about choosing the right oven, stovetop, vent hood and more
Full Story
WORKING WITH PROSInside Houzz: No More Bumper Cars in This Remodeled Kitchen
More space, more storage, and the dogs can stretch out now too. A designer found on Houzz creates a couple's just-right kitchen
Full Story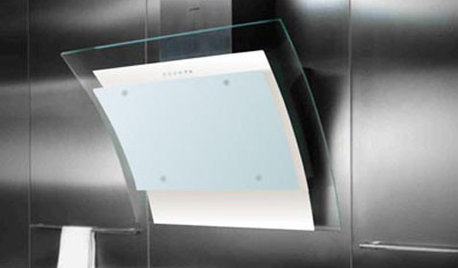
5 Stunning Modern Range Hoods
Today's kitchen range hoods can look like sleek sculptures. Here's what to look for when you go shopping for one
Full Story
KITCHEN DESIGNHow to Choose the Right Hood Fan for Your Kitchen
Keep your kitchen clean and your home's air fresh by understanding all the options for ventilating via a hood fan
Full Story
KITCHEN APPLIANCESThe Many Ways to Get Creative With Kitchen Hoods
Distinctive hood designs — in reclaimed barn wood, zinc, copper and more — are transforming the look of kitchens
Full Story
KITCHEN DESIGNWhat to Know When Choosing a Range Hood
Find out the types of kitchen range hoods available and the options for customized units
Full Story
KITCHEN APPLIANCESWhat to Consider When Adding a Range Hood
Get to know the types, styles and why you may want to skip a hood altogether
Full Story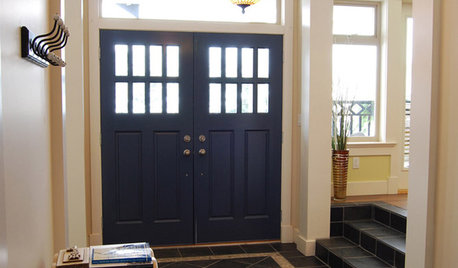
HOUZZ TOURSHouzz Tour: Bringing the Outdoors Inside on Bowen Island, B.C.
Custom-built farmhouse offers large, small reminders of surrounding nature
Full StoryMore Discussions








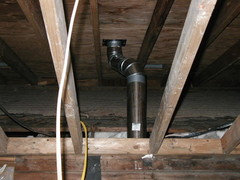
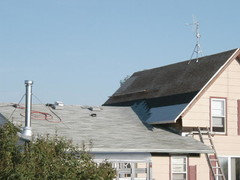
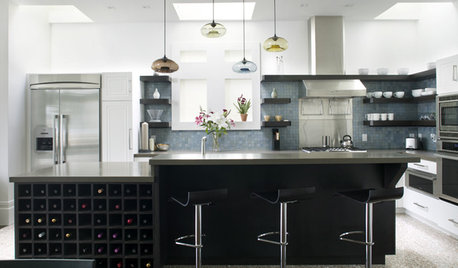



friedajune