Need help designing window seat cabs beside corner fireplace
ontariomom
10 years ago
Related Stories

UNIVERSAL DESIGNMy Houzz: Universal Design Helps an 8-Year-Old Feel at Home
An innovative sensory room, wide doors and hallways, and other thoughtful design moves make this Canadian home work for the whole family
Full Story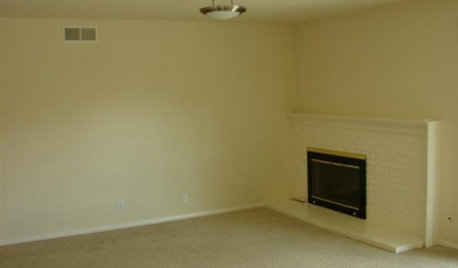
FIREPLACESDesign Dilemma: Difficult Corner Fireplace
Where to Put the TV? Help a Houzz Reader Set Up His New Living Room
Full Story
BATHROOM WORKBOOKStandard Fixture Dimensions and Measurements for a Primary Bath
Create a luxe bathroom that functions well with these key measurements and layout tips
Full Story
STANDARD MEASUREMENTSThe Right Dimensions for Your Porch
Depth, width, proportion and detailing all contribute to the comfort and functionality of this transitional space
Full Story
KITCHEN DESIGNKey Measurements to Help You Design Your Kitchen
Get the ideal kitchen setup by understanding spatial relationships, building dimensions and work zones
Full Story
REMODELING GUIDESKey Measurements for a Dream Bedroom
Learn the dimensions that will help your bed, nightstands and other furnishings fit neatly and comfortably in the space
Full Story
BATHROOM DESIGNKey Measurements to Help You Design a Powder Room
Clearances, codes and coordination are critical in small spaces such as a powder room. Here’s what you should know
Full Story
REMODELING GUIDESKey Measurements to Help You Design the Perfect Home Office
Fit all your work surfaces, equipment and storage with comfortable clearances by keeping these dimensions in mind
Full Story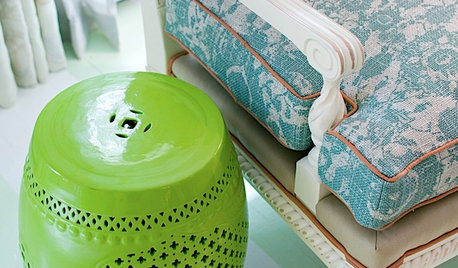
DECORATING GUIDESThe Most Helpful Furniture Piece You May Ever Own
Use it as a table, a seat, a display space, a footrest ... and indoors or out. Meet the ever-versatile Chinese garden stool
Full Story
DECORATING GUIDESDecorate With Intention: Helping Your TV Blend In
Somewhere between hiding the tube in a cabinet and letting it rule the room are these 11 creative solutions
Full StoryMore Discussions







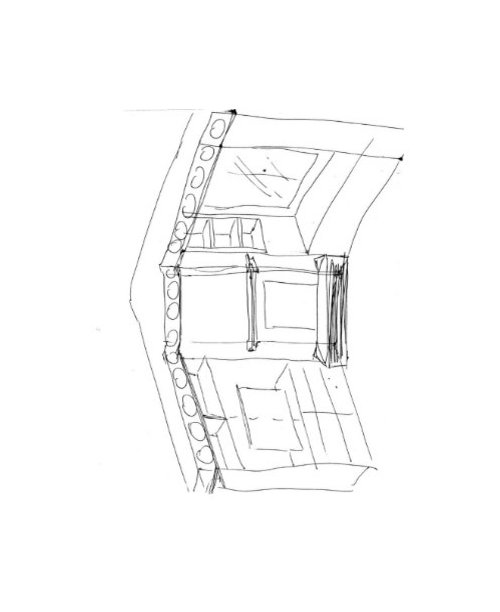
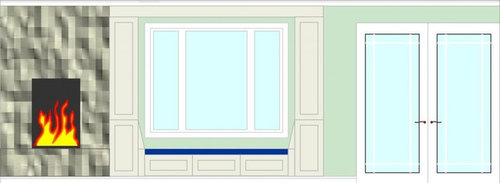
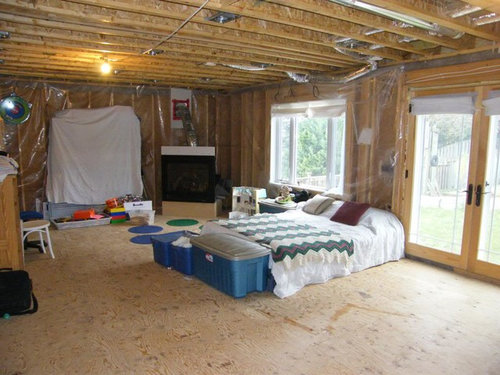




User
ontariomomOriginal Author
Related Professionals
Lockport Kitchen & Bathroom Designers · Philadelphia Kitchen & Bathroom Designers · Bensenville Kitchen & Bathroom Designers · Jacksonville Kitchen & Bathroom Remodelers · Kuna Kitchen & Bathroom Remodelers · Lincoln Kitchen & Bathroom Remodelers · Oxon Hill Kitchen & Bathroom Remodelers · Salinas Kitchen & Bathroom Remodelers · Sharonville Kitchen & Bathroom Remodelers · Buena Park Cabinets & Cabinetry · Roanoke Cabinets & Cabinetry · White Center Cabinets & Cabinetry · Whitehall Cabinets & Cabinetry · Dana Point Tile and Stone Contractors · Wyomissing Tile and Stone Contractorslaughablemoments
lavender_lass
ontariomomOriginal Author
live_wire_oak
robo (z6a)
robo (z6a)
ontariomomOriginal Author
live_wire_oak
live_wire_oak
live_wire_oak
ontariomomOriginal Author
User
ontariomomOriginal Author
ontariomomOriginal Author
sena01
ontariomomOriginal Author
lavender_lass
redroze
redroze
ontariomomOriginal Author
autumn.4
ontariomomOriginal Author
redroze
ontariomomOriginal Author
redroze
autumn.4
ontariomomOriginal Author