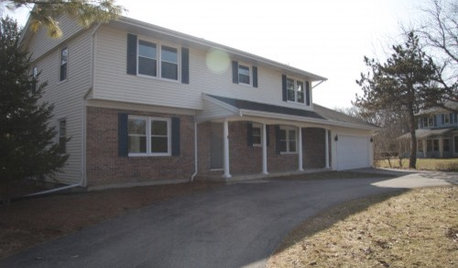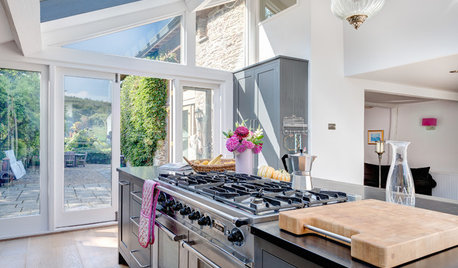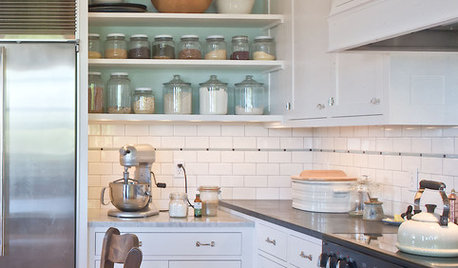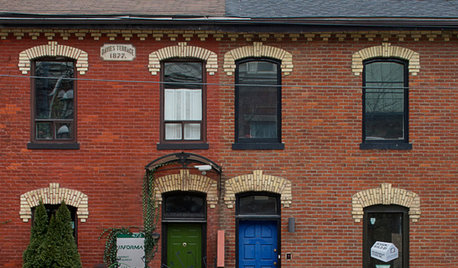Baking Center questions
becktheeng
15 years ago
Related Stories

GARDENING GUIDESNo-Regret Plants: 5 Questions Smart Shoppers Ask
Quit wasting money and time at the garden center. This checklist will ensure that the plants you're eyeing will stick around in your yard
Full Story
5 Questions for Houzz Design Stars
Post Ideas for Updating an Exterior, Balancing an Off-Center Window and More
Full Story
KITCHEN DESIGN9 Questions to Ask When Planning a Kitchen Pantry
Avoid blunders and get the storage space and layout you need by asking these questions before you begin
Full Story
REMODELING GUIDESPlanning a Kitchen Remodel? Start With These 5 Questions
Before you consider aesthetics, make sure your new kitchen will work for your cooking and entertaining style
Full Story
ORGANIZINGPre-Storage Checklist: 10 Questions to Ask Yourself Before You Store
Wait, stop. Do you really need to keep that item you’re about to put into storage?
Full Story
LIFESimple Pleasures: The Joy of Baking
Fill your house with a heavenly scent and your heart with cheer by making time to bake
Full Story
KITCHEN DESIGNLove to Bake? Try These 13 Ideas for a Better Baker's Kitchen
Whether you dabble in devil's food cake or are bidding for a bake-off title, these kitchen ideas will boost your baking experience
Full Story
DECORATING GUIDESDesign Dilemma: Where to Put the Media Center?
Help a Houzz User Find the Right Place for Watching TV
Full Story
KITCHEN DESIGNKitchen of the Week: Updated French Country Style Centered on a Stove
What to do when you've got a beautiful Lacanche range? Make it the star of your kitchen renovation, for starters
Full Story
FRONT DOOR COLORSFront and Center Color: When to Paint Your Door Blue
Who knew having the blues could be so fun? These 8 exterior color palettes celebrate sunny-day skies to electric nights
Full StorySponsored
Columbus Area's Luxury Design Build Firm | 17x Best of Houzz Winner!
More Discussions







claybabe
bluekitobsessed
Related Professionals
Ridgewood Kitchen & Bathroom Designers · Southbridge Kitchen & Bathroom Designers · Terryville Kitchen & Bathroom Designers · North Druid Hills Kitchen & Bathroom Remodelers · Eagle Mountain Kitchen & Bathroom Remodelers · Minnetonka Mills Kitchen & Bathroom Remodelers · Galena Park Kitchen & Bathroom Remodelers · Garden Grove Kitchen & Bathroom Remodelers · Jacksonville Kitchen & Bathroom Remodelers · Vashon Kitchen & Bathroom Remodelers · Farmers Branch Cabinets & Cabinetry · Lockport Cabinets & Cabinetry · Warr Acres Cabinets & Cabinetry · Wheat Ridge Cabinets & Cabinetry · Chaparral Tile and Stone ContractorsbecktheengOriginal Author
rhome410
becktheengOriginal Author
rhome410
cotehele
lascatx
becktheengOriginal Author
lascatx
becktheengOriginal Author
lascatx
becktheengOriginal Author