Leftover granite from Kitchen Remodel ?'s
katiee511
15 years ago
Related Stories
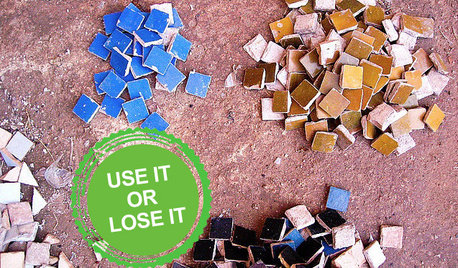
REMODELING GUIDESLose It: What to Do With Leftover Building Materials
See how to properly dispose of your extra brick, wood and paint — or make something cool with it instead
Full Story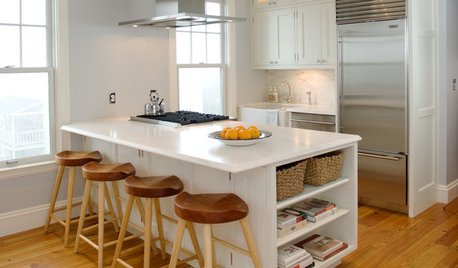
KITCHEN DESIGN20 Kitchen Must-Haves From Houzz Readers
We asked you to tell us your top kitchen amenities. See what popular kitchen features made the list
Full Story
KITCHEN COUNTERTOPSWalk Through a Granite Countertop Installation — Showroom to Finish
Learn exactly what to expect during a granite installation and how to maximize your investment
Full Story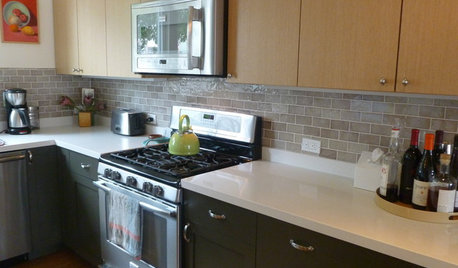
KITCHEN DESIGNPearls of Wisdom From a Real-Life Kitchen Remodel
What your best friend would tell you if you were embarking on a renovation and she'd been there, done that
Full Story
CONTRACTOR TIPSContractor Tips: Countertop Installation from Start to Finish
From counter templates to ongoing care, a professional contractor shares what you need to know
Full Story
KITCHEN DESIGN5 Favorite Granites for Gorgeous Kitchen Countertops
See granite types from white to black in action, and learn which cabinet finishes and fixture materials pair best with each
Full Story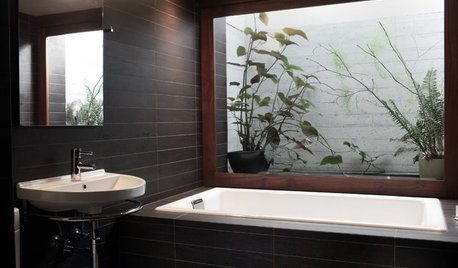
BATHROOM DESIGNPersonal Style: 50 Bath Designs From Creative Owners and Renters
Ideas abound in bathroom styles ranging from upcycled vintage to sleekly modern
Full Story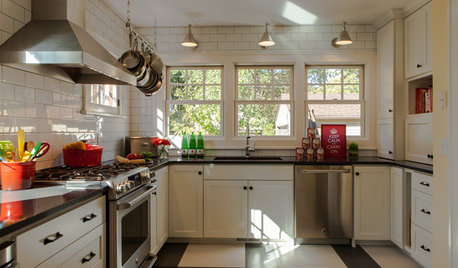
KITCHEN DESIGNGet Ideas from 10 Kitchen Makeovers
Share your thoughts on gorgeous kitchen transformations from Boston to Bristol. Which is your favorite?
Full Story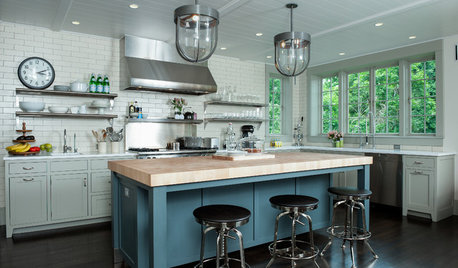
KITCHEN DESIGNExpert Talk: Design Lessons From 9 Stunning Kitchens
Architects share a behind-the-scenes look at the design decisions for some of their most interesting kitchen projects
Full Story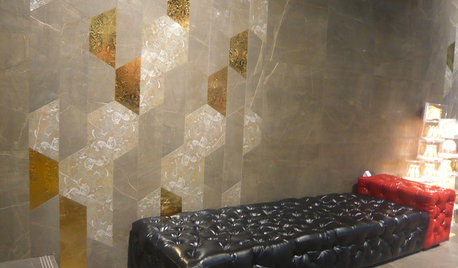
REMODELING GUIDESStraight From Spain: Amazing New Trends in Tile
Innovative Shapes, Patterns, and Textures Take Tile Beyond Kitchen and Bath
Full StoryMore Discussions










annkathryn
pharaoh
Related Professionals
Covington Kitchen & Bathroom Designers · Biloxi Kitchen & Bathroom Remodelers · Centerville Kitchen & Bathroom Remodelers · Emeryville Kitchen & Bathroom Remodelers · Fairland Kitchen & Bathroom Remodelers · Gilbert Kitchen & Bathroom Remodelers · Hickory Kitchen & Bathroom Remodelers · Winchester Kitchen & Bathroom Remodelers · Sharonville Kitchen & Bathroom Remodelers · Bon Air Cabinets & Cabinetry · Buena Park Cabinets & Cabinetry · Sunset Cabinets & Cabinetry · Tenafly Cabinets & Cabinetry · Milford Mill Cabinets & Cabinetry · Saint James Cabinets & CabinetryL H
katiee511Original Author
katiee511Original Author
petra_granite
katiee511Original Author
katiee511Original Author