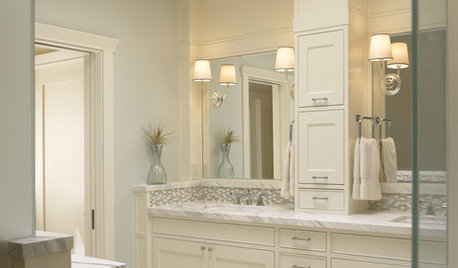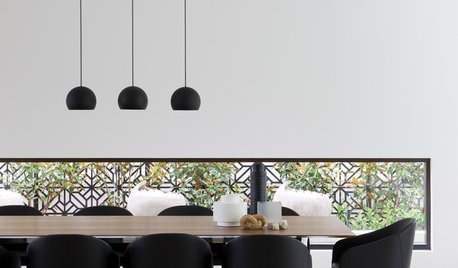Cabinet height
cfarr
10 years ago
Related Stories

BATHROOM DESIGNThe Right Height for Your Bathroom Sinks, Mirrors and More
Upgrading your bathroom? Here’s how to place all your main features for the most comfortable, personalized fit
Full Story
KITCHEN DESIGNThe Kitchen Counter Goes to New Heights
Varying counter heights can make cooking, cleaning and eating easier — and enhance your kitchen's design
Full Story
BATHROOM DESIGNVanity Towers Take Bathroom Storage to New Heights
Keep your bathroom looking sleek and uncluttered with an extra storage column
Full Story
DECORATING GUIDESEasy Reference: Standard Heights for 10 Household Details
How high are typical counters, tables, shelves, lights and more? Find out at a glance here
Full Story
CEILINGS13 Ways to Create the Illusion of Room Height
Low ceilings? Here are a baker’s dozen of elements you can alter to give the appearance of a taller space
Full Story
BATHROOM DESIGNHow to Match Tile Heights for a Perfect Installation
Irregular tile heights can mar the look of your bathroom. Here's how to counter the differences
Full Story
WINDOWSThese Windows Let In Light at Floor Height
Low-set windows may look unusual, but they can be a great way to protect your privacy while letting in daylight
Full Story
KITCHEN CABINETS9 Ways to Configure Your Cabinets for Comfort
Make your kitchen cabinets a joy to use with these ideas for depth, height and door style — or no door at all
Full Story
KITCHEN DESIGN12 Designer Details for Your Kitchen Cabinets and Island
Take your kitchen to the next level with these special touches
Full Story
MOST POPULARHow to Reface Your Old Kitchen Cabinets
Find out what’s involved in updating your cabinets by refinishing or replacing doors and drawers
Full StoryMore Discussions








User
debrak2008
Related Professionals
El Sobrante Kitchen & Bathroom Designers · Four Corners Kitchen & Bathroom Designers · Moraga Kitchen & Bathroom Designers · Roselle Kitchen & Bathroom Designers · San Jacinto Kitchen & Bathroom Designers · Waianae Kitchen & Bathroom Designers · Plainview Kitchen & Bathroom Remodelers · 93927 Kitchen & Bathroom Remodelers · Blasdell Kitchen & Bathroom Remodelers · Kuna Kitchen & Bathroom Remodelers · Lyons Kitchen & Bathroom Remodelers · Pico Rivera Kitchen & Bathroom Remodelers · Spanish Springs Kitchen & Bathroom Remodelers · Trenton Kitchen & Bathroom Remodelers · Tenafly Cabinets & Cabinetryannkh_nd
ineffablespace
jakuvall
deedles
joaniepoanie
Allison Gamba Design Consultant
Gracie
cfarrOriginal Author
Suzi26