Hi all,
I'm a long-time lurker who is finally coming out of the shadows with some questions of my own. I'd appreciate your thoughts and expert opinions about the proposed layout of our kitchen addition.
Our home is a narrow mid-19th century brick row house in NYC. We're renovating the entire home and putting an addition on the back, which will house our new kitchen and dining area. The doorways and walls cannot be moved, but any of the cabinetry, plumbing, etc. can.
My husband and I are both in our early 40's, no children. We like to cook and entertain (cook dinner at home almost nightly and host large gatherings for holidays, birthdays, etc.). Since this will be our only dining area (and guests always hang out in the kitchen anyway), we do want it to look nice but we also care a lot about function. We take turns cooking for each other, so one of us is usually cooking while the other sits with a glass of wine (and maybe does some chopping or other prep).
Some kind of seating perch that isn't the dining table is therefore very important to us. (Our current rental kitchen has a peninsula with 8'' overhand that works just fine for us, so we don't need a huge amount of space. This is truly a perch, not a place for eating or working.)
Details: The pantry wall is 24'' deep with a built-in refrigerator/freezer. The pantry cabinets are full-height, dropping down to base height in the dining area (to give more of a "sideboard" feel on that side). The clearances inside the U and elsewhere do not account for counter overhang. All of the 'wiggle room' spaces (shaded with diagonal lines) are 3'' wide (since I was using a 3'' scale), which is probably a bit too big. Therefore, the interior of the U as built will likely be closer to 60'' (before counters) - to me, anything greater than 4' seems fine, but let me know if I'm wrong.
Specific concerns:
1) To squeeze in seating at the peninsula while still allowing some space around the dining table, we've gone with two half-depth 24'' wide base cabinets (planned with 3-drawers each). Will these be deep enough to store some dishes? (If not dinner plates, at least salad plates and bowls, etc.)
2) I know the aisles around the table are a bit tight. Our current dining room actually has tighter aisle, so we're okay with them. And there will never be someone sitting on the barstools while people are at the table. Do you think the space is unbearably tight? [NB: We may end up with 19' of length (instead of the 18' on the plan), depending on some somewhat arcane zoning decisions. If that's the case, we would keep the exact same layout for the U part of the kitchen and use the extra foot to give the table more 'breathing room.']
3) While this kitchen probably seems small to many, I've lived in apartments in Boston and New York for the past two decades, so it feels huge to me. I'd appreciate any advice for planning the pantry storage (I've measured our current cabinets and think I know what goes where inside the U in terms of everyday dishes/pots/etc., but I'm a bit unsure what to do with all that pantry space).
4) I haven't drawn in uppers, but we plan to have them on the wall at the bottom of the U and the sink wall (with a vent hood over the range and likely open shelving over the sink, probably flanked by glass-fronted uppers). What should we do at the end of the upper cabinet run on the peninsula side? I've seen pictures of kitchens that took that last cabinet down to the counter (sometimes going deeper to create an appliance garage). Would something like that make the counter by the stove feel crowded?
Thanks in advance for any feedback!
Here is a link that might be useful:

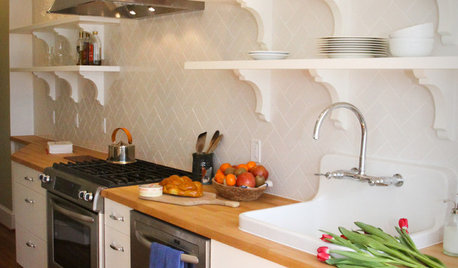

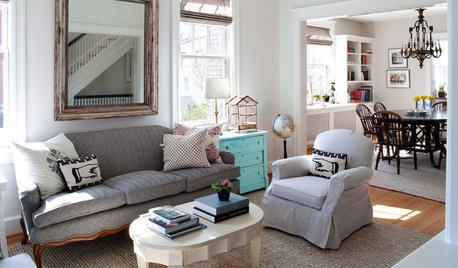




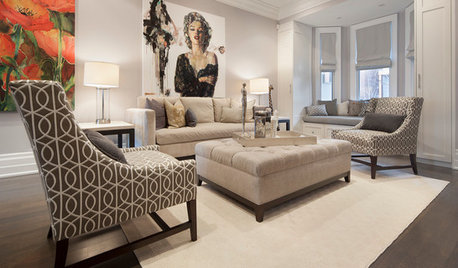






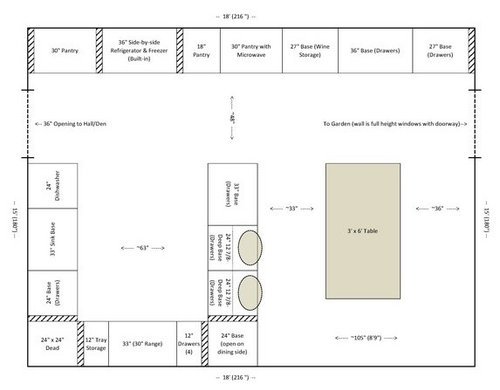
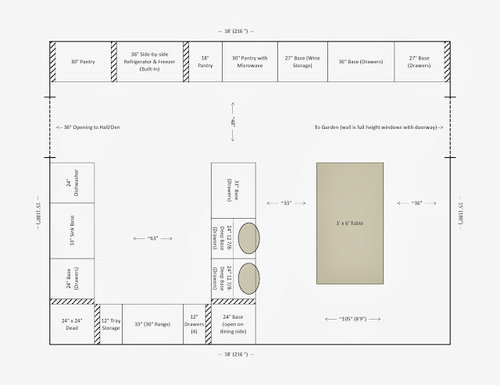






EurekaHDOriginal Author
bmorepanic
Related Professionals
Clarksburg Kitchen & Bathroom Designers · Gainesville Kitchen & Bathroom Designers · Knoxville Kitchen & Bathroom Designers · South Sioux City Kitchen & Bathroom Designers · Channahon Kitchen & Bathroom Remodelers · Key Biscayne Kitchen & Bathroom Remodelers · Omaha Kitchen & Bathroom Remodelers · Shawnee Kitchen & Bathroom Remodelers · Kaneohe Cabinets & Cabinetry · Middletown Cabinets & Cabinetry · Riverbank Cabinets & Cabinetry · Roanoke Cabinets & Cabinetry · Watauga Cabinets & Cabinetry · Redondo Beach Tile and Stone Contractors · Soledad Tile and Stone Contractorsmissingtheobvious
localeater
EurekaHDOriginal Author
bmorepanic
EurekaHDOriginal Author
dilly_ny
sena01
User
EurekaHDOriginal Author