Help! My kitchen is awkwardly shaped!
bendezium
10 years ago
Related Stories
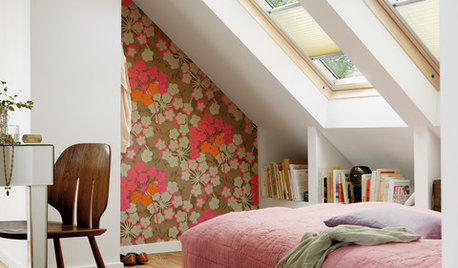
DECORATING GUIDESAsk an Expert: What to Do With an Awkward Nook
Discover how to decorate and furnish rooms with oddly shaped corners and tricky roof angles
Full Story
HOUZZ TOURSHouzz Tour: Dialing Back Awkward Additions in Denver
Lack of good flow once made this midcentury home a headache to live in. Now it’s in the clear
Full Story
ATTICS14 Tips for Decorating an Attic — Awkward Spots and All
Turn design challenges into opportunities with our decorating ideas for attics with steep slopes, dim light and more
Full Story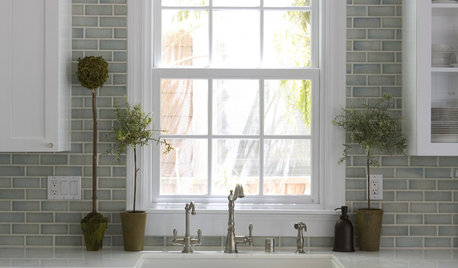
Indoor Gardener: Topiaries Help Rooms Shape Up
Undeniably sculptural, topiaries in modern geometric to classic round shapes bring fresh artfulness to the home
Full Story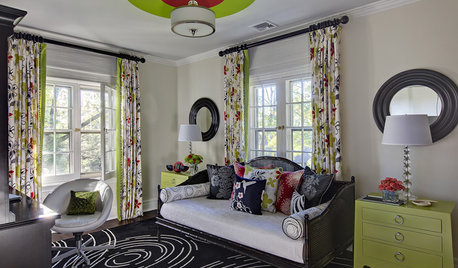
DECORATING GUIDESHow Repetition Helps Rooms Shape Up
To give your interior designs a satisfying sense of rhythm, just add circles, squares or rectangles and repeat
Full Story
ROOM OF THE DAYRoom of the Day: Great Room Solves an Awkward Interior
The walls come down in a chopped-up Eichler interior, and a family gains space and light
Full Story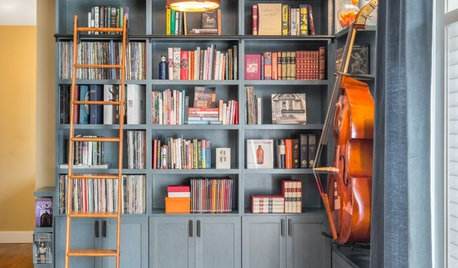
THE HARDWORKING HOMEFrom Awkward Corner to Multipurpose Lounge
The Hardworking Home: See how an empty corner becomes home to a library, an LP collection, a seating area and a beloved string bass
Full Story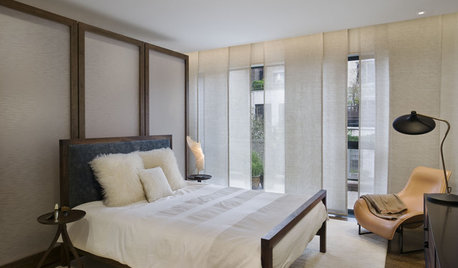
WINDOWSTreatments for Large or Oddly Shaped Windows
Get the sun filtering and privacy you need even with those awkward windows, using panels, shutters, shades and more
Full Story
SELLING YOUR HOUSE10 Tricks to Help Your Bathroom Sell Your House
As with the kitchen, the bathroom is always a high priority for home buyers. Here’s how to showcase your bathroom so it looks its best
Full Story
KITCHEN LAYOUTSHow to Make the Most of Your L-Shaped Kitchen
These layouts make efficient use of space, look neat and can be very sociable. Here’s how to plan yours
Full StoryMore Discussions








GauchoGordo1993
bmorepanic
Related Professionals
Carlisle Kitchen & Bathroom Designers · College Park Kitchen & Bathroom Designers · El Dorado Hills Kitchen & Bathroom Designers · Ojus Kitchen & Bathroom Designers · Bensenville Kitchen & Bathroom Designers · Eagle Mountain Kitchen & Bathroom Remodelers · East Tulare County Kitchen & Bathroom Remodelers · Blasdell Kitchen & Bathroom Remodelers · Chicago Ridge Kitchen & Bathroom Remodelers · Idaho Falls Kitchen & Bathroom Remodelers · Saint Helens Kitchen & Bathroom Remodelers · South Jordan Kitchen & Bathroom Remodelers · Forest Hills Kitchen & Bathroom Remodelers · Newcastle Cabinets & Cabinetry · Saugus Cabinets & CabinetryJillius
Jillius