Can a single sink be too big?
rjr220
14 years ago
Featured Answer
Sort by:Oldest
Comments (13)
pinch_me
14 years agolast modified: 9 years agoRelated Professionals
Knoxville Kitchen & Bathroom Designers · St. Louis Kitchen & Bathroom Designers · Yorba Linda Kitchen & Bathroom Designers · South Farmingdale Kitchen & Bathroom Designers · Beachwood Kitchen & Bathroom Remodelers · Normal Kitchen & Bathroom Remodelers · Idaho Falls Kitchen & Bathroom Remodelers · Oceanside Kitchen & Bathroom Remodelers · Saint Helens Kitchen & Bathroom Remodelers · South Lake Tahoe Kitchen & Bathroom Remodelers · North New Hyde Park Cabinets & Cabinetry · Reading Cabinets & Cabinetry · Foster City Tile and Stone Contractors · Calumet City Design-Build Firms · Castaic Design-Build Firmslascatx
14 years agolast modified: 9 years agogizmonike
14 years agolast modified: 9 years agojsweenc
14 years agolast modified: 9 years agolascatx
14 years agolast modified: 9 years agojeri
14 years agolast modified: 9 years agoscrappy25
14 years agolast modified: 9 years agorjr220
14 years agolast modified: 9 years agolascatx
14 years agolast modified: 9 years agojeri
14 years agolast modified: 9 years agojudydel
14 years agolast modified: 9 years agobeckyg75
13 years agolast modified: 9 years ago
Related Stories
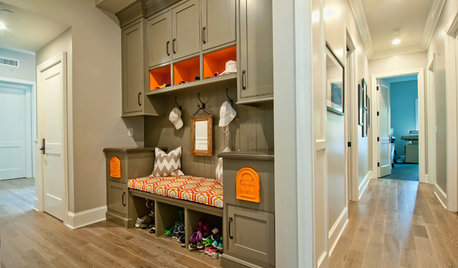
ENTRYWAYSSingle Design Moves That Can Transform an Entry
Take your foyer from merely fine to fabulous with one brilliant touch
Full Story
KITCHEN DESIGNA Single-Wall Kitchen May Be the Single Best Choice
Are your kitchen walls just getting in the way? See how these one-wall kitchens boost efficiency, share light and look amazing
Full Story
LIFEYou Said It: ‘The Wrong Sink Can Make You Hate Your Kitchen’
Design advice, inspiration and observations that struck a chord this week
Full Story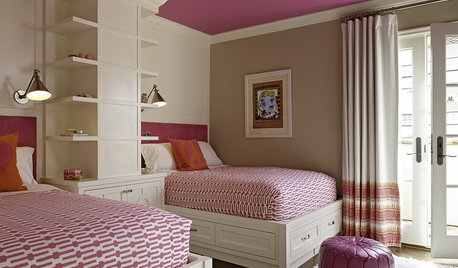
KIDS’ SPACESSingle Design Moves That Can Transform a Child’s Room
Your children are unique and special. Why not give them a room to match?
Full Story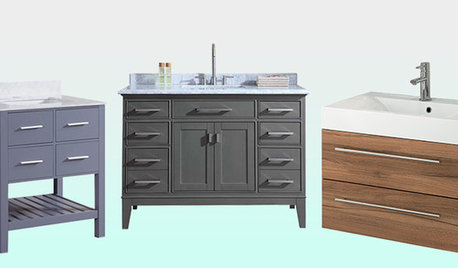
SHOP HOUZZShop Houzz: Up to 60% Off Single-Sink Vanities
Enjoy big savings on vanities fit for a compact bath
Full Story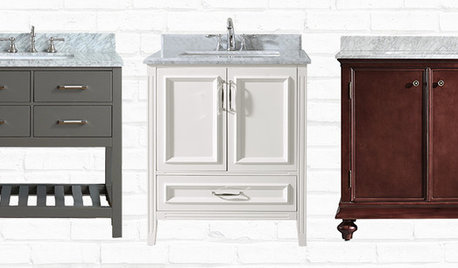
SHOP HOUZZShop Houzz: Single-Sink Vanities Under $999
Save up to 55% on small vanities with big style
Full Story
KITCHEN DESIGNSingle-Wall Galley Kitchens Catch the 'I'
I-shape kitchen layouts take a streamlined, flexible approach and can be easy on the wallet too
Full Story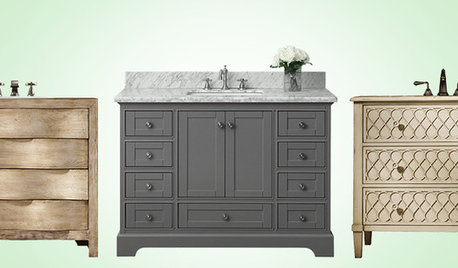
SHOP HOUZZShop Houzz: Save on Single-Sink Vanities
Up to 50% off single-sink bathroom vanities to fit any style
Full Story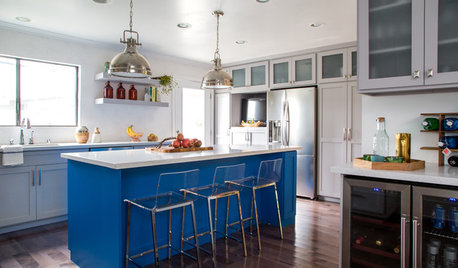
KITCHEN OF THE WEEKKitchen of the Week: We Can’t Stop Staring at This Bright Blue Island
A single mom updates her childhood kitchen, so she and her daughter have a functional and stylish space
Full Story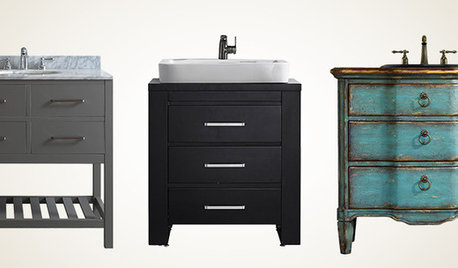
SHOP HOUZZShop Houzz: Up to 60% Off Single-Sink Vanities
Vanities in a variety of styles and finishes
Full StoryMore Discussions






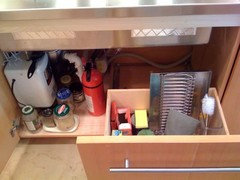
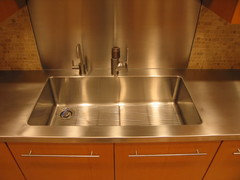




Rachiele Custom Sinks