Take three, layout with kohler stages 45
crl_
9 years ago
Related Stories

KITCHEN DESIGNKitchen of the Week: A Seattle Family Kitchen Takes Center Stage
A major home renovation allows a couple to create an open and user-friendly kitchen that sits in the middle of everything
Full Story
INSIDE HOUZZHow Much Does a Remodel Cost, and How Long Does It Take?
The 2016 Houzz & Home survey asked 120,000 Houzzers about their renovation projects. Here’s what they said
Full Story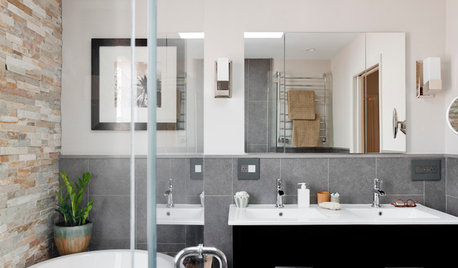
INSIDE HOUZZHouzz Prizewinners Take a Bathroom and a Laundry From Dated to Dreamy
Janine Thomson enters a Houzz sweepstakes and wins a $50,000 design package from Lowe’s. See the ‘before’ and ‘after’ photos
Full Story
KITCHEN DESIGNKitchen of the Week: Taking Over a Hallway to Add Needed Space
A renovated kitchen’s functional new design is light, bright and full of industrial elements the homeowners love
Full Story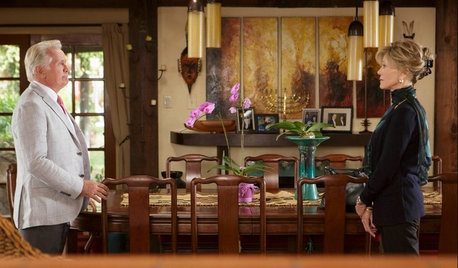
TASTEMAKERSTake a Behind-the-Scenes Tour of Netflix’s ‘Grace and Frankie’
Set decorator Beauchamp Fontaine explains the design decisions behind the home sets featured in the new Netflix series
Full Story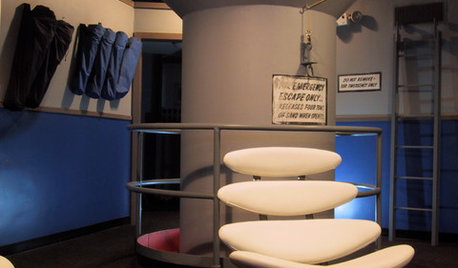
FUN HOUZZTaking Cover in a Former Nuclear Missile Silo
A Cold War relic is now a modern home, thanks to an Australian architect with a flair for the unusual
Full Story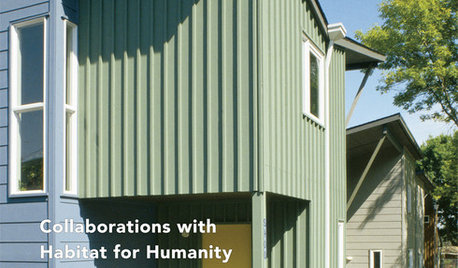
ARCHITECTUREHabitat for Humanity Takes a Modern Tack
The longtime nonprofit has half a million homes around the world under its belt. A new book details some of the noteworthiest
Full Story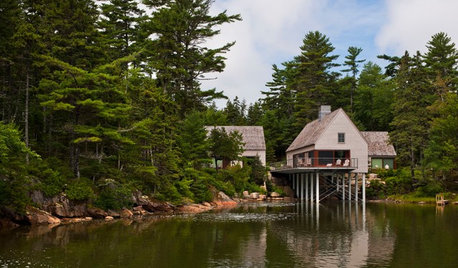
ARCHITECTUREIt Takes a Village: 2 Homes Made of Multiple Structures
Separate buildings join in style and intention in these home bases, showing that sometimes more is just right
Full Story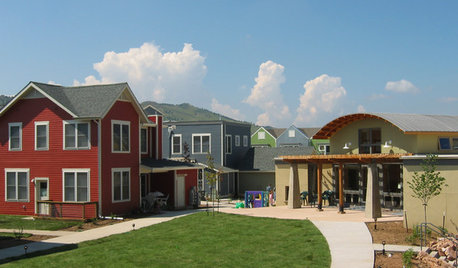
COMMUNITYTogetherness Take 2: Is a Cohousing Community for You?
Missing that sense of connection? Consider the new breed of neighborhood with a communal bent
Full Story
KITCHEN DESIGNTake a Seat at the New Kitchen-Table Island
Hybrid kitchen islands swap storage for a table-like look and more seating
Full Story











scrappy25
crl_Original Author
Related Professionals
Midvale Kitchen & Bathroom Designers · Beach Park Kitchen & Bathroom Remodelers · Grain Valley Kitchen & Bathroom Remodelers · Beaverton Kitchen & Bathroom Remodelers · Eagle Kitchen & Bathroom Remodelers · Kendale Lakes Kitchen & Bathroom Remodelers · Southampton Kitchen & Bathroom Remodelers · South Jordan Kitchen & Bathroom Remodelers · Cave Spring Kitchen & Bathroom Remodelers · Vermillion Cabinets & Cabinetry · Milford Mill Cabinets & Cabinetry · University Park Cabinets & Cabinetry · Liberty Township Cabinets & Cabinetry · Santa Paula Tile and Stone Contractors · Calumet City Design-Build Firmsscrappy25
crl_Original Author
sherri1058
crl_Original Author
Liz
crl_Original Author
Liz
crl_Original Author
funkycamper
nancyjwb
crl_Original Author
sherri1058