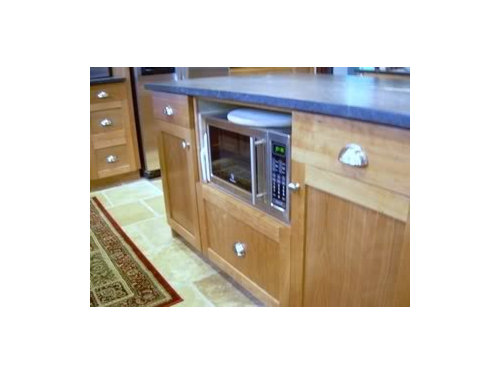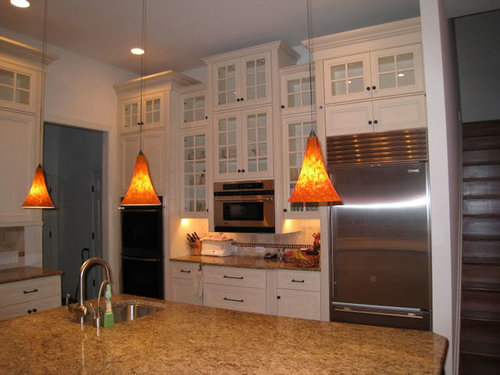Layout ?'s ...do I need a prep sink and where to put mw?
Maureen Dimitri
13 years ago
Featured Answer
Sort by:Oldest
Comments (8)
lavender_lass
13 years agolast modified: 9 years agopalimpsest
13 years agolast modified: 9 years agoRelated Professionals
Forest Hill Kitchen & Bathroom Remodelers · Cleveland Kitchen & Bathroom Remodelers · Independence Kitchen & Bathroom Remodelers · Jacksonville Kitchen & Bathroom Remodelers · Paducah Kitchen & Bathroom Remodelers · Tempe Kitchen & Bathroom Remodelers · Princeton Kitchen & Bathroom Remodelers · Highland Village Cabinets & Cabinetry · Jefferson Valley-Yorktown Cabinets & Cabinetry · Mount Holly Cabinets & Cabinetry · Palisades Park Cabinets & Cabinetry · Prospect Heights Cabinets & Cabinetry · Radnor Cabinets & Cabinetry · Redondo Beach Tile and Stone Contractors · Riverdale Design-Build Firmscheri127
13 years agolast modified: 9 years agoMaureen Dimitri
13 years agolast modified: 9 years agozelmar
13 years agolast modified: 9 years agoHonoria Glossop
13 years agolast modified: 9 years agoMaureen Dimitri
13 years agolast modified: 9 years ago
Related Stories

KITCHEN DESIGNWhere Should You Put the Kitchen Sink?
Facing a window or your guests? In a corner or near the dishwasher? Here’s how to find the right location for your sink
Full Story
KITCHEN DESIGNDouble Islands Put Pep in Kitchen Prep
With all that extra space for slicing and dicing, dual islands make even unsavory kitchen tasks palatable
Full Story
THE HARDWORKING HOMEWhere to Put the Laundry Room
The Hardworking Home: We weigh the pros and cons of washing your clothes in the basement, kitchen, bathroom and more
Full Story
HOME TECHDesign Dilemma: Where to Put the Flat-Screen TV?
TV Placement: How to Get the Focus Off Your Technology and Back On Design
Full Story
BATHROOM DESIGNBath Remodeling: So, Where to Put the Toilet?
There's a lot to consider: paneling, baseboards, shower door. Before you install the toilet, get situated with these tips
Full Story
KITCHEN APPLIANCES9 Places to Put the Microwave in Your Kitchen
See the pros and cons of locating your microwave above, below and beyond the counter
Full Story
KITCHEN DESIGN8 Good Places for a Second Kitchen Sink
Divide and conquer cooking prep and cleanup by installing a second sink in just the right kitchen spot
Full Story
SELLING YOUR HOUSEFix It or Not? What to Know When Prepping Your Home for Sale
Find out whether a repair is worth making before you put your house on the market
Full Story
KITCHEN DESIGNDetermine the Right Appliance Layout for Your Kitchen
Kitchen work triangle got you running around in circles? Boiling over about where to put the range? This guide is for you
Full Story
SELLING YOUR HOUSEKitchen Ideas: 8 Ways to Prep for Resale
Some key updates to your kitchen will help you sell your house. Here’s what you need to know
Full StoryMore Discussions










User