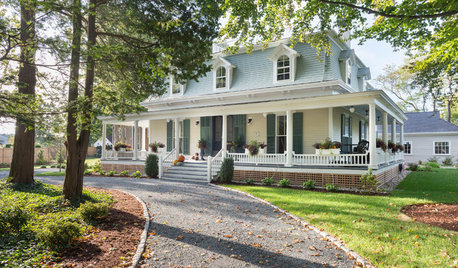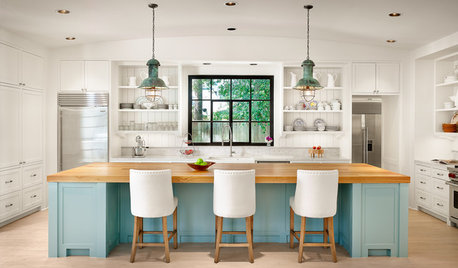island/oven confusion- input desperately needed!
Melissa Kroger
9 years ago
Related Stories

KITCHEN DESIGNHow to Design a Kitchen Island
Size, seating height, all those appliance and storage options ... here's how to clear up the kitchen island confusion
Full Story
KITCHEN APPLIANCESLove to Cook? You Need a Fan. Find the Right Kind for You
Don't send budget dollars up in smoke when you need new kitchen ventilation. Here are 9 top types to consider
Full Story
REMODELING GUIDESGet What You Need From the House You Have
6 ways to rethink your house and get that extra living space you need now
Full Story
LIFEDecluttering — How to Get the Help You Need
Don't worry if you can't shed stuff and organize alone; help is at your disposal
Full Story
KITCHEN APPLIANCESFind the Right Oven Arrangement for Your Kitchen
Have all the options for ovens, with or without cooktops and drawers, left you steamed? This guide will help you simmer down
Full Story
KITCHEN DESIGNA Cook’s 6 Tips for Buying Kitchen Appliances
An avid home chef answers tricky questions about choosing the right oven, stovetop, vent hood and more
Full Story
TRADITIONAL HOMESHouzz Tour: Pride Restored to a Historic Rhode Island Home
Designers spruce up Narragansett’s first summer cottage while adapting the Victorian-era home for modern living
Full Story
MOST POPULARHouzz TV: Let’s Go Island Hopping
Sit back and enjoy a little design daydreaming: 89 kitchen islands, with at least one for every style
Full Story
KITCHEN DESIGNKitchen Islands: Pendant Lights Done Right
How many, how big, and how high? Tips for choosing kitchen pendant lights
Full Story
KITCHEN DESIGN12 Designer Details for Your Kitchen Cabinets and Island
Take your kitchen to the next level with these special touches
Full StoryMore Discussions










User
Melissa KrogerOriginal Author
Related Professionals
Beavercreek Kitchen & Bathroom Designers · East Islip Kitchen & Bathroom Designers · Leicester Kitchen & Bathroom Designers · Piedmont Kitchen & Bathroom Designers · Pleasanton Kitchen & Bathroom Designers · Fairland Kitchen & Bathroom Remodelers · Republic Kitchen & Bathroom Remodelers · Westminster Kitchen & Bathroom Remodelers · Alafaya Cabinets & Cabinetry · Lakeside Cabinets & Cabinetry · Newcastle Cabinets & Cabinetry · Radnor Cabinets & Cabinetry · Watauga Cabinets & Cabinetry · South Holland Tile and Stone Contractors · Yorkville Design-Build Firmssjhockeyfan325
funkycamper
Melissa KrogerOriginal Author
szruns
funkycamper
happyallison
ControlfreakECS
Melissa KrogerOriginal Author
ControlfreakECS
sena01
funkycamper
Melissa KrogerOriginal Author
funkycamper
sena01
Melissa KrogerOriginal Author
Cloud Swift