Help laying out an unfitted kitchen in Greek Revival farmhouse
mermanmike
12 years ago
Related Stories
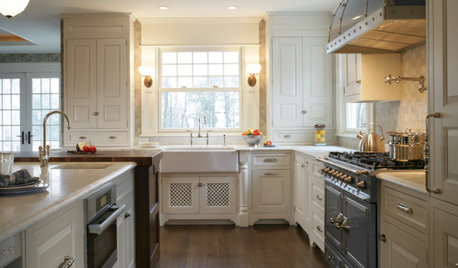
KITCHEN DESIGNKitchen of the Week: History Lives in a Greek Revival
Honoring its 1900s roots, this New Jersey kitchen reflects the past while working beautifully in the present
Full Story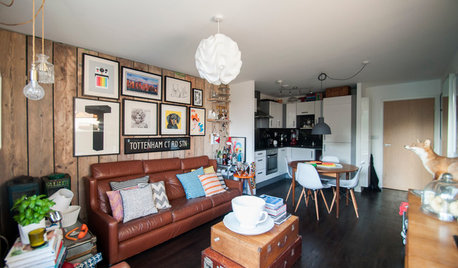
DECORATING STYLESIs Your Home Ready for a 1970s Revival?
Seventies chic is a trend that’s been brewing for some time, but this year it could hit big — with a few modern tweaks
Full Story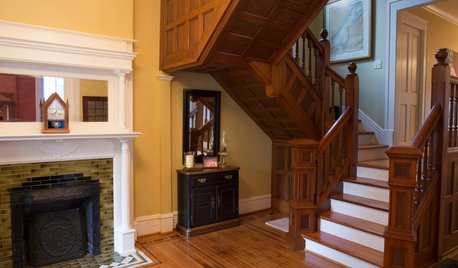
MY HOUZZMy Houzz: Attention to Detail Revives a Century-Old Louisville Home
After 13 years of wishful thinking, a couple complete a 5-year renovation in their historic Highlands neighborhood
Full Story
ARCHITECTUREHouse-Hunting Help: If You Could Pick Your Home Style ...
Love an open layout? Steer clear of Victorians. Hate stairs? Sidle up to a ranch. Whatever home you're looking for, this guide can help
Full Story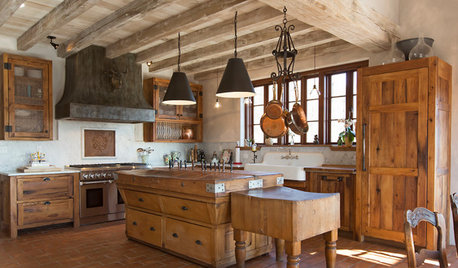
RUSTIC STYLEKitchen of the Week: Found Objects and Old Italian Farmhouse Charm
A homeowner and her cabinetmaker create a personal version of European-inspired comfort and simplicity
Full Story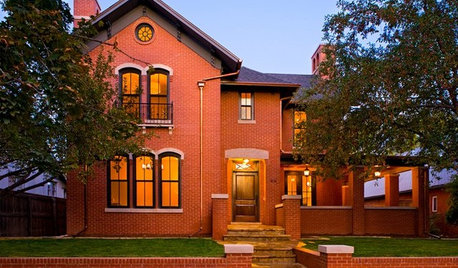
HOUZZ TOURSHouzz Tour: Farmhouse Style With an Unusual Inspiration
Comfort and sophistication are no surprise inside this Colorado home, but the exterior has an unexpected backstory
Full Story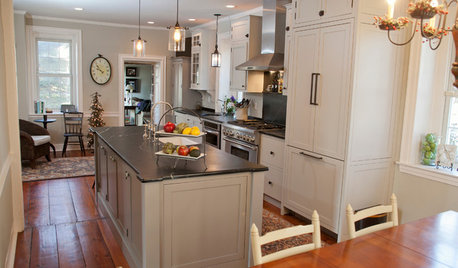
KITCHEN DESIGNNew and Old Mix It Up in a Historic Farmhouse Kitchen
A couple rethink the kitchen in their Pennsylvania farmhouse to restore authenticity while also creating a space for modern living
Full Story
GREAT HOME PROJECTSHow to Bring Out Your Home’s Character With Trim
New project for a new year: Add moldings and baseboards to enhance architectural style and create visual interest
Full Story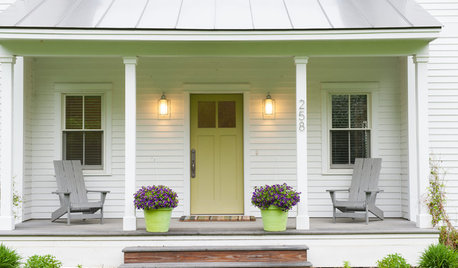
HOUZZ TOURSMy Houzz: A Prefab Modern Farmhouse Rises in Vermont
A prefab borrows from the simplicity of barns to suit its family and the Vermont countryside
Full Story





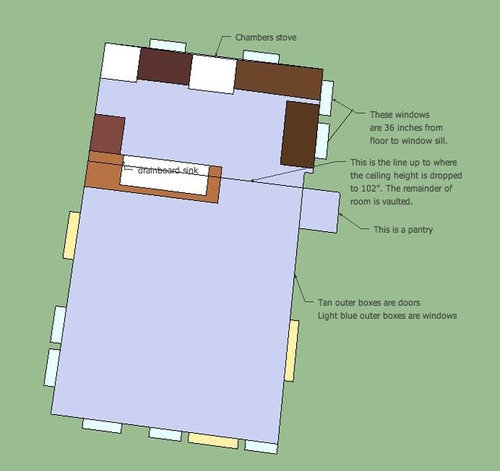
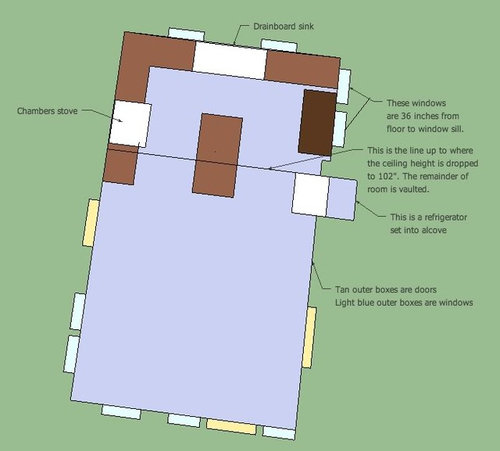
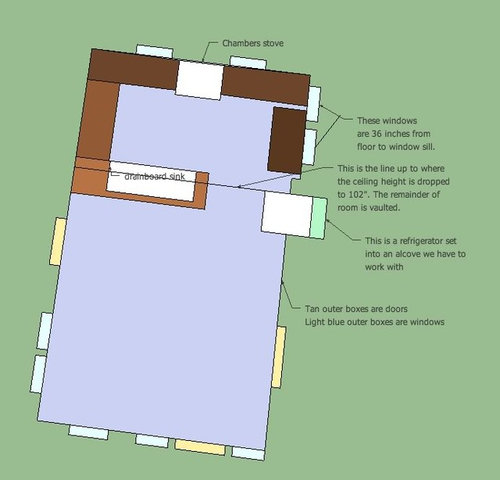
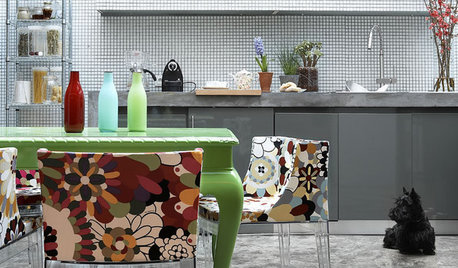




live_wire_oak
remodelfla
Related Professionals
Arcadia Kitchen & Bathroom Designers · Kalamazoo Kitchen & Bathroom Designers · Piedmont Kitchen & Bathroom Designers · Holden Kitchen & Bathroom Remodelers · 20781 Kitchen & Bathroom Remodelers · Beverly Hills Kitchen & Bathroom Remodelers · Pasadena Kitchen & Bathroom Remodelers · Tulsa Kitchen & Bathroom Remodelers · Christiansburg Cabinets & Cabinetry · Crestline Cabinets & Cabinetry · Forest Hills Cabinets & Cabinetry · Ham Lake Cabinets & Cabinetry · Lindenhurst Cabinets & Cabinetry · Prospect Heights Cabinets & Cabinetry · La Canada Flintridge Tile and Stone ContractorsmermanmikeOriginal Author
Fori
remodelfla
mermanmikeOriginal Author
mtnrdredux_gw
farmhousebound
mermanmikeOriginal Author
mtnrdredux_gw
live_wire_oak
allison0704
boxerpups
powermuffin
mermanmikeOriginal Author
growlery
allison0704
mermanmikeOriginal Author
User
marcolo
mtnrdredux_gw
growlery
farmhousebound
mermanmikeOriginal Author
friedajune
honorbiltkit
User
live_wire_oak
marcolo
farmhousebound
User
mermanmikeOriginal Author
laxsupermom
User