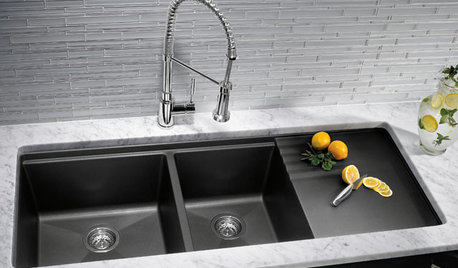Need some design opinions on the granite and sink...please
YuliaO
10 years ago
Related Stories

DECORATING GUIDESNo Neutral Ground? Why the Color Camps Are So Opinionated
Can't we all just get along when it comes to color versus neutrals?
Full Story
KITCHEN DESIGNKitchen Sinks: Granite Composite Offers Superior Durability
It beats out quartz composite for strength and scratch resistance. Could this kitchen sink material be right for you?
Full Story
BATHROOM DESIGNUpload of the Day: A Mini Fridge in the Master Bathroom? Yes, Please!
Talk about convenience. Better yet, get it yourself after being inspired by this Texas bath
Full Story
MOST POPULARHomeowners Give the Pink Sink Some Love
When it comes to pastel sinks in a vintage bath, some people love ’em and leave ’em. Would you?
Full Story
ARCHITECTUREDesign Workshop: Just a Sliver (of Window), Please
Set the right mood, focus a view or highlight architecture with long, narrow windows sited just so on a wall
Full Story
OUTDOOR KITCHENSHouzz Call: Please Show Us Your Grill Setup
Gas or charcoal? Front and center or out of the way? We want to see how you barbecue at home
Full Story
KITCHEN DESIGN8 Ways to Configure Your Kitchen Sink
One sink or two? Single bowl or double? Determine which setup works best for you
Full Story
KITCHEN DESIGNHow to Choose the Right Depth for Your Kitchen Sink
Avoid an achy back, a sore neck and messy countertops with a sink depth that works for you
Full Story
DECORATING GUIDESPlease Touch: Texture Makes Rooms Spring to Life
Great design stimulates all the senses, including touch. Check out these great uses of texture, then let your fingers do the walking
Full Story
LIVING ROOMSCurtains, Please: See Our Contest Winner's Finished Dream Living Room
Check out the gorgeously designed and furnished new space now that the paint is dry and all the pieces are in place
Full Story








YuliaOOriginal Author
remodelfla
Related Professionals
El Dorado Hills Kitchen & Bathroom Designers · Euclid Kitchen & Bathroom Designers · St. Louis Kitchen & Bathroom Designers · Glen Carbon Kitchen & Bathroom Remodelers · Kuna Kitchen & Bathroom Remodelers · Lyons Kitchen & Bathroom Remodelers · Portage Kitchen & Bathroom Remodelers · Phillipsburg Kitchen & Bathroom Remodelers · Fairmont Kitchen & Bathroom Remodelers · Daly City Cabinets & Cabinetry · Farmers Branch Cabinets & Cabinetry · Jeffersontown Cabinets & Cabinetry · Kaneohe Cabinets & Cabinetry · South Holland Tile and Stone Contractors · Wyomissing Tile and Stone ContractorsYuliaOOriginal Author
YuliaOOriginal Author
caitlinmagner
Lisa
deedles
YuliaOOriginal Author
threegraces
Lisa
tulips33
Kathy Rivera
sprtphntc7a
lisa_a
YuliaOOriginal Author
YuliaOOriginal Author
lisa_a
meganmca
YuliaOOriginal Author
YuliaOOriginal Author
Gracie
pricklypearcactus
deedles
YuliaOOriginal Author