New Kitchen design ~ Need opinions
sherwhy
10 years ago
Related Stories

WALL TREATMENTSExpert Opinion: What’s Next for the Feature Wall?
Designers look beyond painted accent walls to wallpaper, layered artwork, paneling and more
Full Story
DECORATING GUIDESNo Neutral Ground? Why the Color Camps Are So Opinionated
Can't we all just get along when it comes to color versus neutrals?
Full Story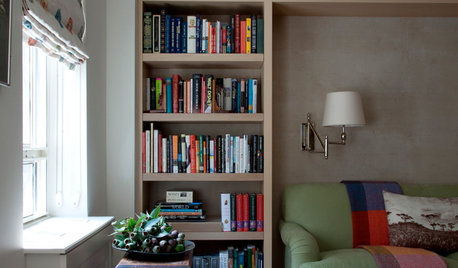
LIFEWhen Design Tastes Change: A Guide for Couples
Learn how to thoughtfully handle conflicting opinions about new furniture, paint colors and more when you're ready to redo
Full Story
KITCHEN DESIGNHow to Design a Kitchen Island
Size, seating height, all those appliance and storage options ... here's how to clear up the kitchen island confusion
Full Story
KITCHEN LAYOUTSHow to Plan the Perfect U-Shaped Kitchen
Get the most out of this flexible layout, which works for many room shapes and sizes
Full Story
KITCHEN DESIGN8 Ways to Configure Your Kitchen Sink
One sink or two? Single bowl or double? Determine which setup works best for you
Full Story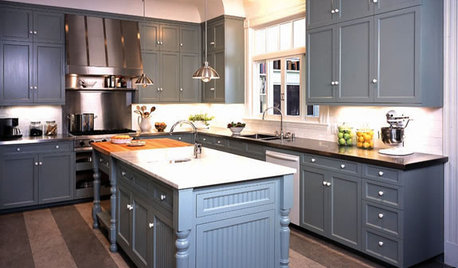
KITCHEN DESIGNHow to Work With a Kitchen Designer
If you're ready to make your dream kitchen a reality, hiring a pro can ease the process. Here are the keys to a successful partnership
Full Story
KITCHEN DESIGNKitchen Design Fix: How to Fit an Island Into a Small Kitchen
Maximize your cooking prep area and storage even if your kitchen isn't huge with an island sized and styled to fit
Full Story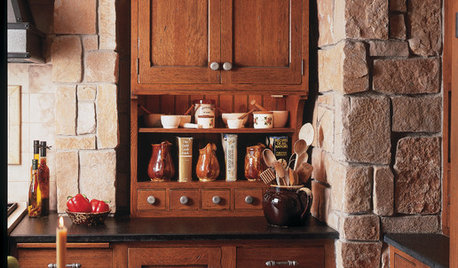
KITCHEN DESIGN12 Design Features That Bring Spanish Flavor to a Kitchen
Cook up a fresh take on old-world style in your kitchen with these ideas for mixing in Spanish-style materials and architectural details
Full Story
KITCHEN DESIGNHow to Choose the Right Depth for Your Kitchen Sink
Avoid an achy back, a sore neck and messy countertops with a sink depth that works for you
Full StorySponsored
Columbus Area's Luxury Design Build Firm | 17x Best of Houzz Winner!
More Discussions






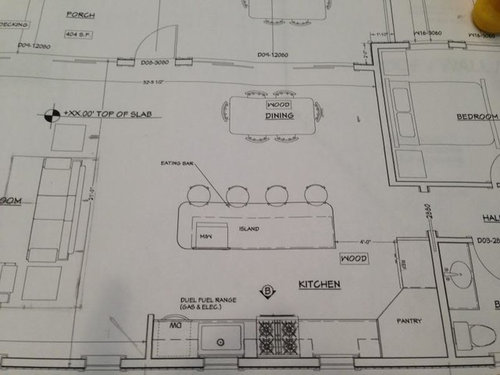
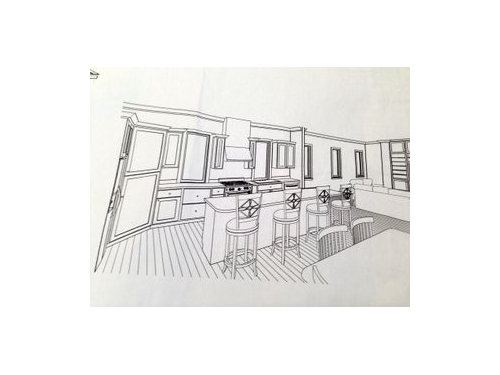



Kathy Rivera
debrak2008
Related Professionals
Northbrook Kitchen & Bathroom Designers · Piedmont Kitchen & Bathroom Designers · Reedley Kitchen & Bathroom Designers · Elk Grove Village Kitchen & Bathroom Remodelers · Glen Allen Kitchen & Bathroom Remodelers · Lynn Haven Kitchen & Bathroom Remodelers · Vienna Kitchen & Bathroom Remodelers · South Jordan Kitchen & Bathroom Remodelers · Key Biscayne Cabinets & Cabinetry · Murray Cabinets & Cabinetry · Spring Valley Cabinets & Cabinetry · Tenafly Cabinets & Cabinetry · Phelan Cabinets & Cabinetry · Bellwood Cabinets & Cabinetry · Albertville Tile and Stone ContractorssherwhyOriginal Author
sjhockeyfan325
deedles
deedles
icekream