Is a 4 inch granite backsplash out of style?
terri76
11 years ago
Featured Answer
Comments (32)
ck_squared
11 years agowritersblock (9b/10a)
11 years agoRelated Professionals
Barrington Hills Kitchen & Bathroom Designers · Clute Kitchen & Bathroom Designers · Roselle Kitchen & Bathroom Designers · Saint Charles Kitchen & Bathroom Designers · Beaverton Kitchen & Bathroom Remodelers · Eagle Kitchen & Bathroom Remodelers · Glen Allen Kitchen & Bathroom Remodelers · Republic Kitchen & Bathroom Remodelers · Richland Kitchen & Bathroom Remodelers · San Juan Capistrano Kitchen & Bathroom Remodelers · North Chicago Kitchen & Bathroom Remodelers · Sunrise Manor Cabinets & Cabinetry · Wyckoff Cabinets & Cabinetry · Baldwin Tile and Stone Contractors · Mill Valley Tile and Stone Contractorsboschboy
11 years agogr8daygw
11 years agoamandapadgett
11 years agogrlwprls
11 years agobreezygirl
11 years agomonicakm_gw
11 years agoGreenDesigns
11 years agoeam44
11 years agopalimpsest
11 years agohags00
11 years agozaphod42
11 years agowritersblock (9b/10a)
11 years agomichellemarie
11 years agomsrose
11 years agopalimpsest
11 years agowritersblock (9b/10a)
11 years agopalimpsest
11 years agofunction_first
11 years agoGranite City Services
11 years agozelmar
11 years agolesinsf
11 years agodebrak_2008
11 years agoAmanda Valpey
7 years agonosoccermom
7 years agoapplemac
6 years agomisty1735
6 years agoCLASSIC GRANITE & MARBLE
6 years agogr8daygw
6 years agoJoseph Corlett, LLC
6 years ago
Related Stories
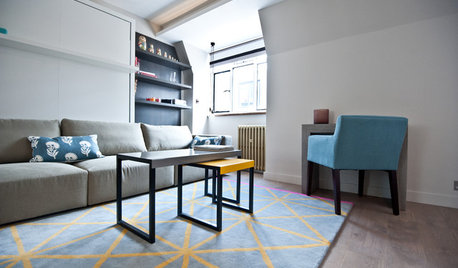
SMALL HOMESHouzz Tour: A Studio Makes the Most of Every Inch
Thoughtful design transforms a neglected London flat into a stylish multitasking home
Full Story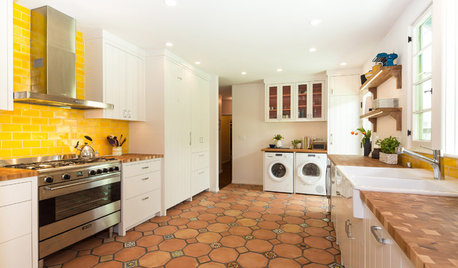
KITCHEN DESIGNNew This Week: 4 Surprising Backsplash and Countertop Pairings
Make your kitchen workspace stand out with colored ceramic tile, back-painted glass, butcher block and more
Full Story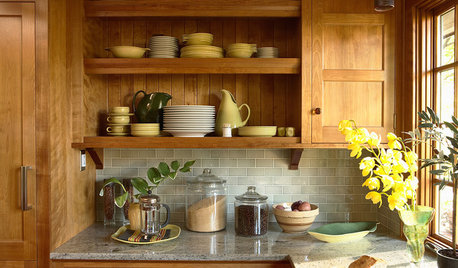
KITCHEN BACKSPLASHESHow to Choose a Backsplash for Your Granite Counters
If you’ve fallen for a gorgeous slab, pair it with a backsplash material that will show it at its best
Full Story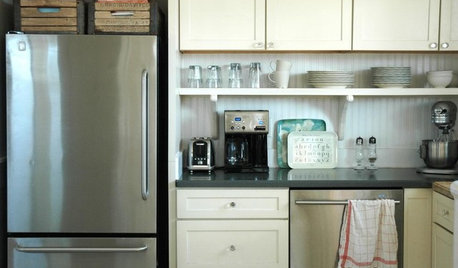
KITCHEN DESIGNTrick Out Your Kitchen Backsplash for Storage and More
Free up countertop space and keep often-used items handy by making your backsplash more resourceful
Full Story
KITCHEN DESIGNTry a Shorter Kitchen Backsplash for Budget-Friendly Style
Shave costs on a kitchen remodel with a pared-down backsplash in one of these great materials
Full Story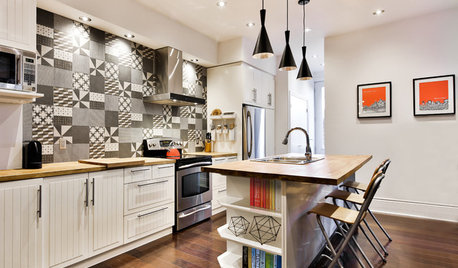
TILENew This Week: 4 Rooms With Black-and-White Tile Style
Use patterned black-and-white tile on floors and walls to bridge the gap between traditional and modern looks
Full Story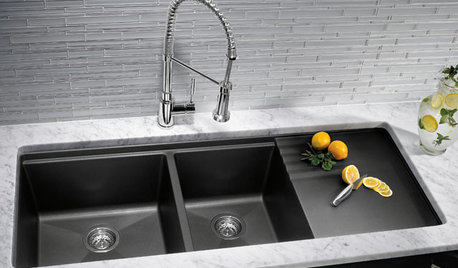
KITCHEN DESIGNKitchen Sinks: Granite Composite Offers Superior Durability
It beats out quartz composite for strength and scratch resistance. Could this kitchen sink material be right for you?
Full Story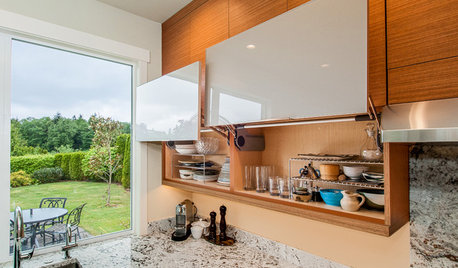
KITCHEN OF THE WEEKKitchen of the Week: Storage and Style Galore
White granite counters add modern style, while things like hidden drawers for pan lids create smart storage
Full Story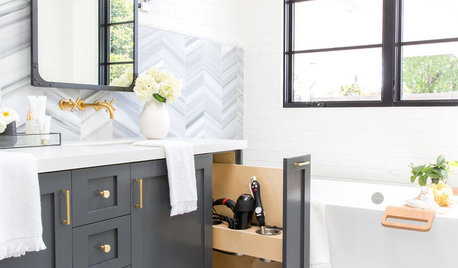
BATHROOM VANITIESHow to Pick Out a Bathroom Vanity
Choose the right materials, style and size for a vanity that fits your bathroom and works for your needs
Full Story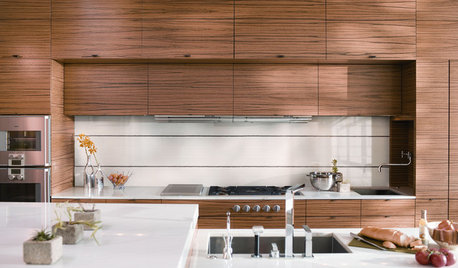
KITCHEN DESIGNNew Tile Styles for the Kitchen
Large-format, mosaic, metallic, and wood tile designs will be darlings of showrooms and trade shows this year
Full Story






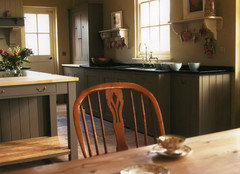


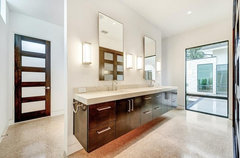
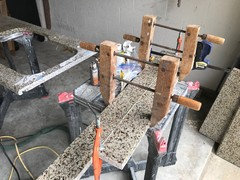
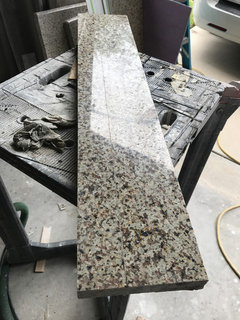




catamount90