Counter height
Sarah Cronin
11 years ago
Related Stories

KITCHEN DESIGNThe Kitchen Counter Goes to New Heights
Varying counter heights can make cooking, cleaning and eating easier — and enhance your kitchen's design
Full Story
DECORATING GUIDESEasy Reference: Standard Heights for 10 Household Details
How high are typical counters, tables, shelves, lights and more? Find out at a glance here
Full Story
BATHROOM DESIGNHow to Match Tile Heights for a Perfect Installation
Irregular tile heights can mar the look of your bathroom. Here's how to counter the differences
Full Story
BATHROOM DESIGNThe Right Height for Your Bathroom Sinks, Mirrors and More
Upgrading your bathroom? Here’s how to place all your main features for the most comfortable, personalized fit
Full Story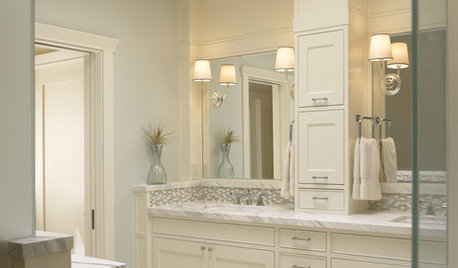
BATHROOM DESIGNVanity Towers Take Bathroom Storage to New Heights
Keep your bathroom looking sleek and uncluttered with an extra storage column
Full Story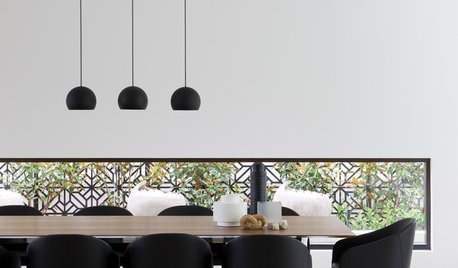
WINDOWSThese Windows Let In Light at Floor Height
Low-set windows may look unusual, but they can be a great way to protect your privacy while letting in daylight
Full Story
HOUZZ TVHouzz TV: A Most Unusual Indoor-Outdoor Connection
A giant California Sycamore grows through this dream house in the hills of Los Angeles
Full Story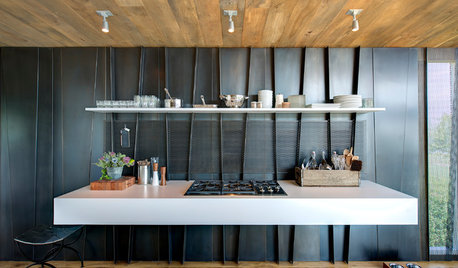
MODERN STYLE12 Stylish Kitchen Counters That Seem to Float in Space
Take your culinary zone to new heights with a cantilevered countertop that’s visually appealing and practical
Full Story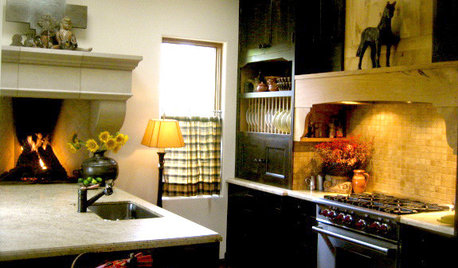
KITCHEN DESIGNKitchen of the Week: Warm Up By the Fire
Dark cabinetry, warm woods, and a counter-height hearth make this Portland kitchen special
Full Story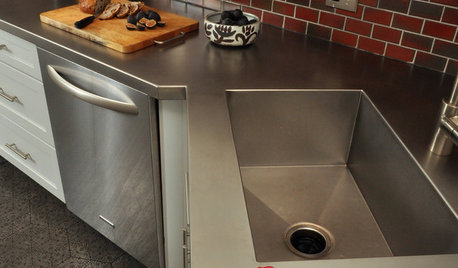
KITCHEN DESIGNKitchen Counters: Stainless Steel, the Chefs' Choice
Professional-grade strength and shining beauty unite in classic stainless steel countertops for the kitchen
Full Story








gwlolo
Mistman
Related Professionals
Arcadia Kitchen & Bathroom Designers · East Islip Kitchen & Bathroom Designers · Ossining Kitchen & Bathroom Designers · North Druid Hills Kitchen & Bathroom Remodelers · Bloomingdale Kitchen & Bathroom Remodelers · Hanover Township Kitchen & Bathroom Remodelers · Payson Kitchen & Bathroom Remodelers · Sharonville Kitchen & Bathroom Remodelers · Palestine Kitchen & Bathroom Remodelers · East Saint Louis Cabinets & Cabinetry · Crestview Cabinets & Cabinetry · Little Chute Cabinets & Cabinetry · Parsippany Cabinets & Cabinetry · Rowland Heights Cabinets & Cabinetry · Yorkville Design-Build Firmsliriodendron
Sarah CroninOriginal Author
wi-sailorgirl
live_wire_oak
karin_mt
bacin0
Sarah CroninOriginal Author