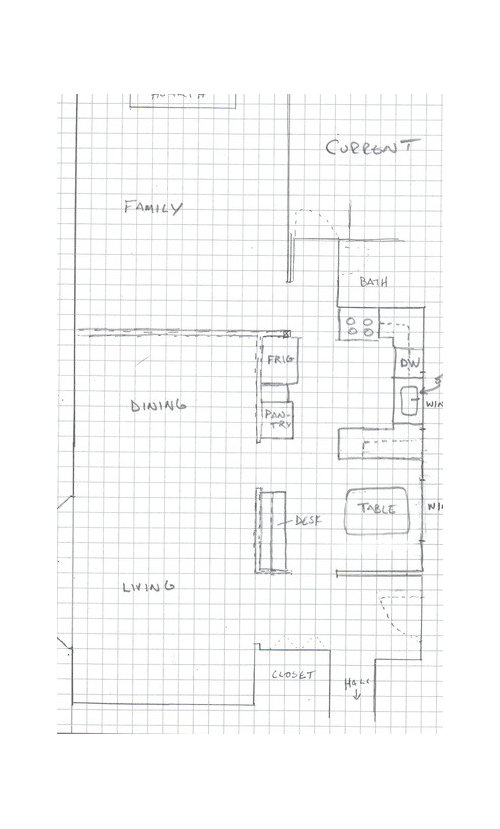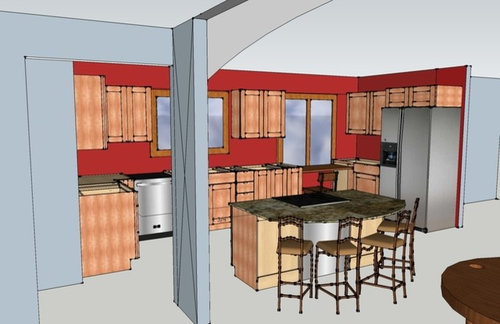Layout
jdew1920
14 years ago
Related Stories

LIVING ROOMS8 Living Room Layouts for All Tastes
Go formal or as playful as you please. One of these furniture layouts for the living room is sure to suit your style
Full Story
TILEHow to Choose the Right Tile Layout
Brick, stacked, mosaic and more — get to know the most popular tile layouts and see which one is best for your room
Full Story
KITCHEN LAYOUTSThe Pros and Cons of 3 Popular Kitchen Layouts
U-shaped, L-shaped or galley? Find out which is best for you and why
Full Story
DECORATING GUIDESHow to Plan a Living Room Layout
Pathways too small? TV too big? With this pro arrangement advice, you can create a living room to enjoy happily ever after
Full Story
KITCHEN DESIGNKitchen Layouts: Ideas for U-Shaped Kitchens
U-shaped kitchens are great for cooks and guests. Is this one for you?
Full Story
KITCHEN DESIGNKitchen Layouts: Island or a Peninsula?
Attached to one wall, a peninsula is a great option for smaller kitchens
Full Story
HOUZZ TOURSHouzz Tour: Pros Solve a Head-Scratching Layout in Boulder
A haphazardly planned and built 1905 Colorado home gets a major overhaul to gain more bedrooms, bathrooms and a chef's dream kitchen
Full Story
KITCHEN DESIGNKitchen Layouts: A Vote for the Good Old Galley
Less popular now, the galley kitchen is still a great layout for cooking
Full Story
HOUZZ TOURSMy Houzz: Fresh Color and a Smart Layout for a New York Apartment
A flowing floor plan, roomy sofa and book nook-guest room make this designer’s Hell’s Kitchen home an ideal place to entertain
Full Story
KITCHEN DESIGNDetermine the Right Appliance Layout for Your Kitchen
Kitchen work triangle got you running around in circles? Boiling over about where to put the range? This guide is for you
Full Story











rhome410
desertsteph
Related Professionals
Bethpage Kitchen & Bathroom Designers · Owasso Kitchen & Bathroom Designers · South Barrington Kitchen & Bathroom Designers · Minnetonka Mills Kitchen & Bathroom Remodelers · Cloverly Kitchen & Bathroom Remodelers · 93927 Kitchen & Bathroom Remodelers · Londonderry Kitchen & Bathroom Remodelers · Luling Kitchen & Bathroom Remodelers · Vancouver Kitchen & Bathroom Remodelers · Vashon Kitchen & Bathroom Remodelers · Cave Spring Kitchen & Bathroom Remodelers · Sunrise Manor Cabinets & Cabinetry · Wyckoff Cabinets & Cabinetry · Pendleton Tile and Stone Contractors · Gardere Design-Build Firmsrhome410
jdew1920Original Author
jdew1920Original Author
malhgold
cheri127
jdew1920Original Author
desertsteph
bmorepanic
jdew1920Original Author
palimpsest
jdew1920Original Author
houseful
jdew1920Original Author
palimpsest
westsider40
westsider40
jdew1920Original Author
westsider40
westsider40
jdew1920Original Author
lisa_a
jdew1920Original Author
lisa_a
rhome410
scattercraft
houseful
jdew1920Original Author
jdew1920Original Author
rhome410
palimpsest
jdew1920Original Author
jdew1920Original Author
rhome410
lisa_a
jdew1920Original Author
donka
jdew1920Original Author
lisa_a