Flat island vs. 2 level... crazy thinking 2 might be better?
I think we are going to take the full plunge for the kitchen remodel this year. For the past few years, we've made various changes - some just temporary to bide us over, some that will be able to translate to our "true" remodel of cabs/layout etc... We have temporary laminate counters right now that dh fabricated - and in doing so, we increased our small island of 27x 48 to 39x48.
What I've found is... I truly do like the way one large level island LOOKS when clean and cleared.
it is nice for entertaining casually. it is nice for sitting at with an activity... or overflow space for diners when the kitchen table is too full...
I don't need the space to "spread out" for projects or papers... I am a few steps away from our kitchen table/banquette that dh & I built... and another few steps away from the barely used dining room table... & I wouldn't choose to do projects there anyway. Kids have an art space in the basement.
I've found that the island is a flat surface MAGNET for all the flotsam and jetsam in the house. We are a family of 6, kids ages 6-13. Every one of us, dh & I included, are guilty of placing stuff down on the island. Once placed, I swear, I think it glues itself down. I've been a broken record "don't put your stuff down here!!!" to no avail. I think I'm the only person who truly cleans off the island. And yes, I do it on a near daily basis.
I don't use the island for regular dinner prep. I do use it for big cooking marathons, but for quickie stuff, I just move to the cleared off perimeter counters.
As contrary as this sounds, as much as I adore open space and light airy-ness, I also enjoy the freedom that boundaries give you. Protected zones as it were...
I've been thinking lately that I might really like an island with the 2nd tier - in an "L" shape on the rectangular island. I know that stuff will continue to be placed down, regardless of how much I harp on it. The raised tier would be a higher boundary... and the reg height counter would be in a more protected area of the kitchen.
I know that 2 tier islands are pass� right now... but perhaps it would work better for us.
Any thoughts?
Anyone willing to raise their hand and say "yes, I still like my 2 tier?" or perhaps, "yes, I thought it would help and it didn't?"
Just fleshing out ideas --- thanks for your help!
Comments (31)
Carrie B
10 years agoFunny - I'm thinking of doing a 2 tier going the other way, with the outer part being LOWER so I can have regular chairs, not stools, for an eating surface. I've always thought stools were really uncomfortable, and the counter seating would be instead of my dining table.
Related Professionals
Piedmont Kitchen & Bathroom Designers · Soledad Kitchen & Bathroom Designers · West Virginia Kitchen & Bathroom Designers · Sunrise Manor Kitchen & Bathroom Remodelers · Linton Hall Kitchen & Bathroom Remodelers · Olney Kitchen & Bathroom Remodelers · Christiansburg Cabinets & Cabinetry · Eureka Cabinets & Cabinetry · Holt Cabinets & Cabinetry · Jeffersontown Cabinets & Cabinetry · Prior Lake Cabinets & Cabinetry · Rowland Heights Cabinets & Cabinetry · University Park Cabinets & Cabinetry · North Bay Shore Cabinets & Cabinetry · Saint James Cabinets & Cabinetrysena01
10 years agoIn our summer house I have a narrow peninsula separating the kitchen from the FR and naturally collects clutter all the time. I'm planning a second level towards the kitchen side so I can use the full depth (to a degree) in the kitchen while hats, sun glasses, keys etc. live at the upper level. Didn't talk to my cabinet guy yet, but I guess it can be done. Maybe you can consider something like that.
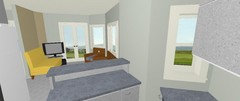
User
10 years agoThe clutter is a function of the traffic flow and location, not the fact that it is single level. It's the most convenient horizontal dumping ground available. Your new kitchen should address the layout deficiencies that allow that to happen. Adding some mud lockers and a mail sorting station with trash can by the family entrance will be well worth it.
andreak100
10 years agoI agree with hollysprings that what you need to do is make a PLANNED location for what gets dumped.
Mail? Keys? Other papers? Phones? Create a small cabinet where you can put key holders. A phone charger and holders. "In" boxes...maybe one for each family member. A garbage can or a shredder might be a good idea for that area as well. And then, you need to train yourselves to use it. That's always the hardest part. But, really the issue right now is that you don't have a "proper" place for these things - plan you kitchen area knowing that these are issues that need to be addressed as surely as you need to figure out all the other details of your kitchen.
lawjedi
Original Author10 years agoI wish the solution was that easy. I have places for all the normal things already. Mail, keys, phones etc.. papers for mom, have places in the mudroom right at the entry point. Our flotsam and jetsam is the "incidental stuff" from laziness... a left behind drawing paper, pencils, a tool that should have continued its path to the basement. Daily, but unplanned, life stuff. My kitchen is the central pass-through location in the house. Every path leads to it and from it. Probably in a house with 2-3 people it might not be such an issue, but with 6 everyone's "just 1 thing" being left behind leaves a mess! ;-)
I guess my thinking is that if the lay down spot isn't as convenient - or smaller, it might reduce the issue. ??
but I do thank you for any and all input - it makes me think out the idea further.
User
10 years agoThen start a draconian training regimen. Now. Before the reno. Anything left on the island goes into a giant tote and has to be ransomed out. Third time, it can't be ransomed for a week. Fourth time, a month. 5th time, it gets tossed.
And enforce it. Even for you.
All of the training money goes for a special night out while the kitchen is out of commission.
Carrie B
10 years agoYikes, double posted from before, for some reason. Can't find a way to delete second post.
This post was edited by carrieb on Sun, Jan 26, 14 at 21:18
GauchoGordo1993
10 years agoI think the hypthesis that single level encourages clutter is completely wrong. Like 180 degrees wrong.
In my experience, the closer an area of counter is to a wall or other vertical edge, the more likely it is to collect clutter. And this is a very strong & pronounced affect. Look around your kitchen and I think you'll agree that the risk of clutter increases with proximity to a wall or vertical edge, and exponentially so. It follows from this that multi level arrangements are more likely to collect clutter than single level arrangements.
From personal experience, we just removed a wall and decided on a single level peninsula, and we actually discussed the other day how it would be so much more likely to collect clutter if it were multi-level.
That's not to say that there isn't a case to be made for multi level - you can argue that multi level is better because it hides the clutter that will innevitably develop (like soap by a sink, for example), or becuase you'd prefer a higher counter for people to set drinks on here or a table height snack area there, but the clutter argument is agregiously wrong IMHO.
NashvilleBuild42
10 years agoI know nothing about the clutter issues. Holly's ransom solution seems like it could work.
But I am a fan of the two tiered penisula. It allows people to perch standing up during a house party. For a brief chat before they move along. Too many people sit and plant. I think the raised peninsula allows you to have either 1. A two tiered buffet line or 2. A nice standing perch for a quick chat with the cook or prep with a landing for a drink or snack.The two tier if done right can create a definition of space in an otherwise open area too. I don't believe one level is always the answer.
cookncarpenter
10 years agoAgree with Nashville Build... We've had a two tier peninsula for 27 years, and it works perfectly well for our small house. Otherwise, our kitchen would be part of the dining room, and the family room, and the living room....
Vertise
10 years agoThe incoming stuff will land at the most convenient disposal point. I think it's easier to design for convenience than for potentially training people. The house's flow and people's natural tendencies will always be a problem.
I like two tiered because it hides a working kitchen's mess. To me, that's functional and function trumps. Again, you can tell yourself you will be neat and organized in this new kitchen, but that can remain a struggle and remains to be seen. Sometimes it's better to be more practical than optimistic for better practices in the future.
I also like the way it provides more separation between spaces.
This post was edited by snookums2 on Sun, Jan 26, 14 at 23:38
patty_cakes
10 years agoLove the 2 tier peninsula in my kitchen! Like snookums, the reason being it hides dirty dishes, and ingredients not put away from that big holiday dinner!! My sink is on the bottom level and the top is not a typical 3' deep counter, but only 20" deep, big enough to sit and have a sandwich, yet small enough to keep clutter down. I would definitely have the set-up again.
Gracie
10 years agoThe cook seems secondary to the arguments for a raised level. I went from a two level to a one level peninsula and I have a 38" deep counter to spread out on now. I don't care about the needs of guests and kids and flotsam and jetsam. I enjoy preparing meals now because I have room to do it.
Vertise
10 years agoI wouldn't put the cook's needs last. OP said she doesn't typically need the space for prep. Sure, it depends on the layout and space available. If two levels were to compromise functionality for a cook, any cook, then by all means, choose a more appropriate layout. Of course, it's all about the cook, functionality, first.
This post was edited by snookums2 on Mon, Jan 27, 14 at 0:21
andreak100
10 years agoPeople tend to take the path of least resistance...so, the landing point has been undesirable, but not an *enforced* undesirable, so it continues. And by caving into it, it's going to get worse, not better. I think that with a two-tier, you're creating more areas for that stuff - you might even find that instead of one pile, you create more because there's more corners/angles to "hide" things.
Enact a hard rule NOW, as hollysprings suggested...I think that the ransom box is a great idea. It'll either work, or you'll get extra money for your renovation. Either way works. People don't change habits unless there is an incentive for them to do so. Actually, I'm thinking about enacting a ransom box for myself in the reno since one of our goals is less clutter.
jakuvall
10 years agoThis is one of Newtons laws of physics-foreign bodies will materialize on horizontal surfaces. Barbed wire works but no one ever listens. In any case there WILL be a drop zone.
Things that help:
-make the dedicated drop zone(s) as or more convenient than the place where you don't want things.
-determine that each section of counter has a dedicated purpose. Keep things related to that purpose on it can discourage flotsam. Mixer at baking, tray with S&P and napkins at seating, bucket of utensils next to range...
-have storage for offending items near areas where they appear for rapid removal by the kitchen police
-the more often a counter section is (fully) used for it's given purpose the less likely moss can grow there...things don't end up next to the sink (if they do it is easy enough to swipe them into it and turn on the water)
-Avoid excessively long runs of clear space that do not appear dedicated (this is the problem with many islands and any counter sections longer than about 42" - at about 48 the attraction for near space objects increases ten fold.
- which leads to being realistic about counter needs. Many folks have lived with inadequate counters for years and then overcompensate. I have clients decide what will live on the counter full time. Then we can look at each areas purpose and size. (Do you really need a 70" prep space? Some do but...efficiency counts)
-when all else fails follow Hollysprings advice (or barbed wire)Kari R
10 years agoI absolutely detest my two tiered counter. The upper tier is not big enough to eat at (only 12" in depth), cuts of the eat in dining area from the kitchen, and is a magnet for clutter from anywhere in the kitchen. We will be removing our second tier in our remodel this year, it's wasted space. Good luck to you but I don't think it will remedy your clutter situation. You'd be better off designing some sort of 'organizational' area I think.
live_wire_oak
10 years agoPick up a "Scat Mat". It's designed to train dogs and cats not to jump up on counters, but it will probably work with spouses and kids too. And it's more humane than barbed wire. :-)

Here is a link that might be useful: Scat Mat
lavender_lass
10 years agoLWO- I like your raised counter with backsplash on kitchen side. Is that your baking area?
That's one approach to keeping family away from your work area :)
fourkids4us
10 years agoLike you, we are a family of six with four kids ages 8-14. I also have the counter clutter. I have tried all kinds of things to combat it (we have a mudroom with cubbies for each kid, a bulletin board & wall file folders for important papers, keyring holder, etc). Knowing that the counter is a magnet for clutter despite my efforts to move the clutter to appropriate storage spots, it still accumulates there and like someone else said, it's b/c it is the main pass through space/center of our life. In my case, we have a peninsula, so I think whomever mentioned that having the counter adjacent to a wall enables this problem is spot on. I think it would be less likely to accumulate there if we had an island instead. In an effort to at least make the clutter appear presentable, I tried using labeled baskets, in/out type baskets, etc. That just means it stays there piling up until I get around to going through it all.
Part of my problem is that I don't have an office. I don't have a space where I can dump things that need to be put away at a later time. I imagine you are like me, running from place to place,so when your kid empties out his school papers, art projects, etc, you might not have time *in that moment* to properly put things where they need to go.
I've decided that in my *new* kitchen, when I get around to finally renovating, I will have a dedicated command center space (I do have a charging station, a shredder, etc, but these are not all in one dedicated spot). I'm actually taking a corner of my kitchen (not anywhere near the active part of the kitchen but off to the side of where my table is) and building a charging station, drawers w/hanging folders, shelving, spot for mail/shredder, cubbies for baskets to toss the "ransomed" items labeled with each child's name, etc. I'm fortunate that I think I can carve out a pretty good space and being in the heart of my home, the kitchen area, but not in my cooking/prep side of the kitchen, I think it will move this clutter zone off my counter. While I don't WANT a clutter zone, I think I can better deal with it if it is not on my COUNTER. I do use my peninsula a lot for food prep. My kids will help me make dinner and use that space for cutting veggies, etc. Or dh will use that counter when cutting meat or other messy things and DRIVES ME CRAZY b/c he doesn't move anything out of his way, sometimes splattering juices. But that's another story LOL.
I can't tell you whether a flat vs two tier counter will be better but I do understand your dilemma. Unfortunately, the ransom bag wouldn't necessarily work for me b/c most of the crap on my counter is stuff my kids don't even care about, just random papers, etc. Or it's stuff that doesn't stay long, but when moved, gets replaced by something else anyway. Best of luck finding a solution!
farmgirlinky
10 years agoIn our old house we had a length of raised counter over the backsplash: we called it the "poodle-free zone". It was helpful when we had a larcenous standard poodle.
sjhockeyfan325
10 years agoI think it would be less likely to accumulate there if we had an island instead.
You would think, but I had a 2-level island and a 2-level breakfast bar/peninsula in the same kitchen and both were full to the proverbial brim.
lawjedi
Original Author10 years agoIt sounds like this is an issue many of us think about.
Perhaps we should just invent a clutter zapper!
I liked what jakuvall (?) had to say about making each space's purpose clear. I just want the island area to clearly belong to the kitchen food area vs. the "just passing through" area...
Thanks for all your input. I like to look at each issue from a million different angles --- and nothing drives dh more insane than me hashing it out ;-)
kaismom
10 years agoLike Holly says, it is a function of how you live. My stuff collects on the desk/tiny office which is not in the kitchen but slightly outside of the main kitchen. If the stuff lands on the island, we just move the stuff to the desk.... We don't ask anyone to claim it, we just move it...
Dropped junk does not bother me since I don't need the surface to cook. I clear it daily but it does not impede the 'kitchen function'. So it works for us. Many people are taking the kitchen desks out of their kitchens. I actually like having a designated drop zone/kitchen office area because it keeps the junk out of the kitchen.
If your habits do not change, the stuff will get dropped on the upper zone of the island just like they do in many homes I walk into. When I see that in people's homes, it just seems like a huge waste of real estate where the upper level is a huge planned drop zone and nothing else.
I like my way where there is a 'planned' drop zone slightly outside of the kitchen. Most people need a safety net. To me a well planned drop zone is a safety net for those of us that cannot be so disciplined about everything. I pick up my stuff at the end of the day, but it allows me the latitude to leave it there couple days without driving me nuts or getting in the way of cooking.
Most homes that manage to keep the kitchen counter clear have a near by office/desk/drop zone where there is a pile of junk/paper. I know very few families that can live pile-free.
Fourkids4us: one of my first remodels was to cut up my gigantic pantry into a smaller pantry and a kitchen desk/office/command center. This was the best thing I did. I made sure that I kept that functionality when I did the big remodel. I can't imagine not having a command center near the kitchen in a family home!
cevamal
10 years agoEvery bi-level island I've seen has been just as much of a clutter magnet as any other, if not more so. And then you lose the wide expanse of space for rolling out dough, etc.
I find having a single level makes it easier to clear stuff off and wipe it down, no nooks and crannies!
sjhockeyfan325
10 years agoI like my way where there is a 'planned' drop zone slightly outside of the kitchen.
We were just talking about this last night. We live in an open loft-type apartment. We have a new huge island, but it is IN the kitchen/dining room/living room. We have plenty of space though and agreed we should put some kind of table or desk near but not in that same space that would function as you called it as a "designated drop zone". I just want the kitchen island free of non-kitchen stuff. If we can manage to, we'll put it around the corner in the very very long and wide hallway, with a recycling bin and maybe the shredder, but only if I can figure out a way to hide them.
jackfre
10 years agoI'd hate to give up the expanse of a single level. I think single level invites more participation at that space. Unfortunately, that participation includes debris. In fact the way we live, when we met with the architect last year prior to starting our re-model he asked what kind/type of style we were looking for. I turned swept my arm around the place and told him we were looking for a distinctive style. Not pretentious mind you, but with a touch of the French. After due deliberation I came up with the perfect term. Our style is "Debris".
I'd make a game out of it. Each person gets a different colored plastic tray or bin. As you are doing the re-distribution of the stuff, place each persons in their own receptacle accepting no responsibility for absolute accuracy. At the end of each week you get to award a small prize to the family member who has the least crap that you have to deal with. The results may surprise you. You are the Mom. You are going to have to deal with it anyway. You may as well try to have some fun...while making your point. I suspect you will get some satisfaction out of quietly pointing to the blue bin when the Blue husband or child asks where such and such is
cevamal
10 years agoAnother thought: if you go bi-level how deep would the top be?
Most of the bi-level islands/peninsulas I've seen aren't deep enough and serving dishes, etc. barely fit.
fourkids4us
10 years agoKaismom, this is so true and describes so many people/homes I know: "Most people need a safety net. To me a well planned drop zone is a safety net for those of us that cannot be so disciplined about everything. I pick up my stuff at the end of the day, but it allows me the latitude to leave it there couple days without driving me nuts or getting in the way of cooking."
I'm organized by personality and clutter drives me bonkers. Dhâ¦not so much. Prior to kids, we rarely had counter clutter - I was able to keep it to a minimum. Another thing you pointed out is that some people have a main floor office near the kitchen - I don't have a dedicated office, something I really miss, hence the clutter zone now on the counter. Truth be told, the massive dump typically happens when the kids get home from school and when dh gets home from work - at that point, I'm knee deep in managing HW, making dinner and shuttling kids to/from their sports practices. At the end of the day, I'm often too exhausted to feel like dealing with the clutter. However, since the New Year started, I've been doing well keeping on top of it. The chaos of Christmas clutter influenced me!
Jackfre-Thanks for the humor as it was a stressful morning here and I needed to laugh! I actually LOL when I read this: After due deliberation I came up with the perfect term. Our style is "Debris".
sjhockeyfan325
10 years agoI actually LOL when I read this: After due deliberation I came up with the perfect term. Our style is "Debris".
I actually LOL too!!
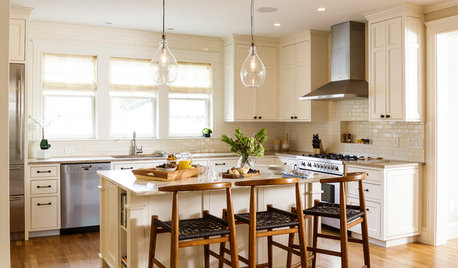
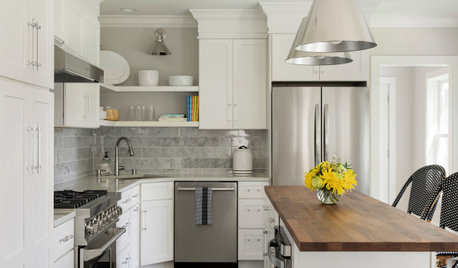
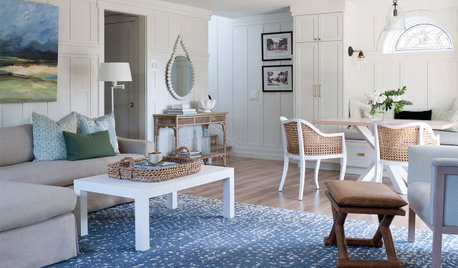

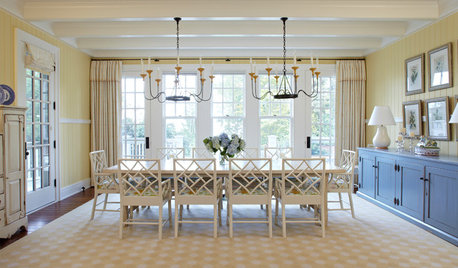
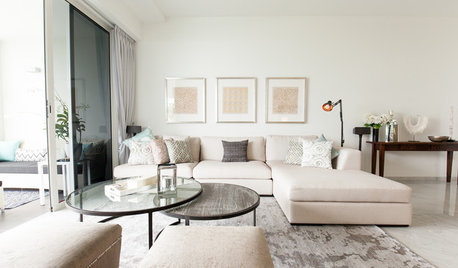
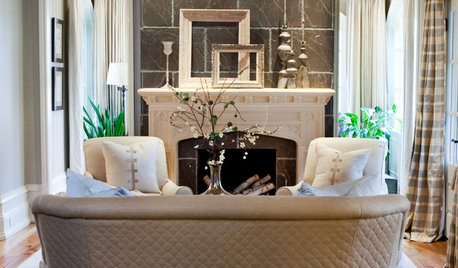














fishymom