5 1/2" of Filler = Too much?
student_loans
9 years ago
Related Stories
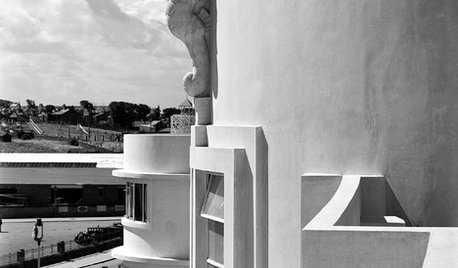
EVENTS5 Top Design Events: Nov. 11-Dec 2, 2011
Mark your creative calendars! See what's on the Houzz list of things to see and do
Full Story0
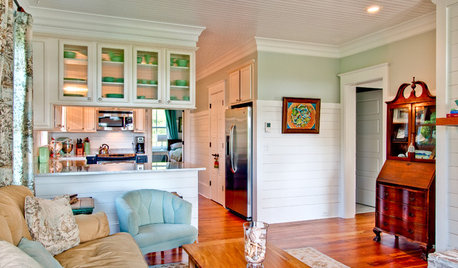
COTTAGE STYLEHouzz Tour: Lowcountry Charm for a South Carolina Cottage
Smart design and beautiful views help a family of 5 live comfortably in 1,200 square feet
Full Story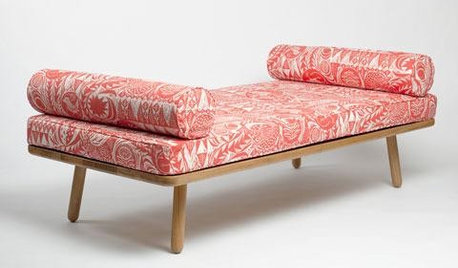
5 Top Design Events: Dec. 1-Dec. 23, 2011
Pop-up shops, holiday home tours and more: See what's on the Houzz list of things to see and do
Full Story0
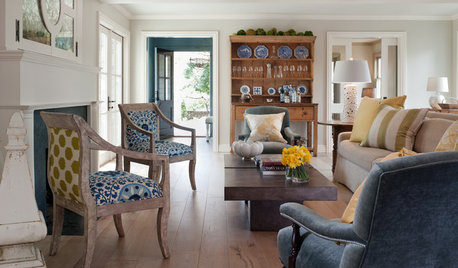
DECORATING GUIDES1 Chair + 2 Fabric Patterns = 1 Fabulous Look
Pair two contrasting fabrics on an upholstered chair to bring edge and an element of the unexpected to your interior decorating
Full Story
BATHROOM WORKBOOK5 Ways With a 5-by-8-Foot Bathroom
Look to these bathroom makeovers to learn about budgets, special features, splurges, bargains and more
Full Story
MOST POPULAR5 Remodels That Make Good Resale Value Sense — and 5 That Don’t
Find out which projects offer the best return on your investment dollars
Full Story
PETS5 Finishes Pets and Kids Can’t Destroy — and 5 to Avoid
Save your sanity and your decorating budget by choosing materials and surfaces that can stand up to abuse
Full Story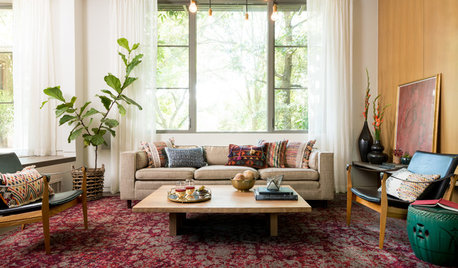
DECORATING GUIDES5 Decor Trends to Try — and 5 to Rethink
Some style trends are worth jumping onboard. Others you may want to let fade from your memory
Full Story
PRODUCT PICKSGuest Picks: 5 Paintings, 5 Pastel Palettes
Go for harmonious, sophisticated, bright rooms with these pastel furnishings pulled from the colors of artworks
Full Story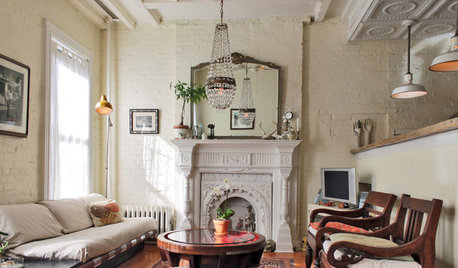
ECLECTIC STYLE5 Reasons to Hit That Secondhand Store
New things have their place, but old things have a history and beauty all their own
Full StoryMore Discussions










zorroslw1
zorroslw1
Related Professionals
Carson Kitchen & Bathroom Designers · Euclid Kitchen & Bathroom Designers · Portland Kitchen & Bathroom Designers · Salmon Creek Kitchen & Bathroom Designers · United States Kitchen & Bathroom Designers · South Sioux City Kitchen & Bathroom Designers · Athens Kitchen & Bathroom Remodelers · Red Bank Kitchen & Bathroom Remodelers · Roselle Kitchen & Bathroom Remodelers · Saint Augustine Kitchen & Bathroom Remodelers · Cave Spring Kitchen & Bathroom Remodelers · Holt Cabinets & Cabinetry · Vermillion Cabinets & Cabinetry · Wyckoff Cabinets & Cabinetry · Tabernacle Cabinets & Cabinetrypractigal
student_loansOriginal Author
Taylor's Cabinets & Interiors
student_loansOriginal Author
live_wire_oak
kirstysea
student_loansOriginal Author
lisa_a
student_loansOriginal Author
lisa_a
practigal
debrak2008
kirstysea